Multi-coloured House Exterior with Board and Batten Cladding Ideas and Designs
Refine by:
Budget
Sort by:Popular Today
1 - 20 of 517 photos
Item 1 of 3

Pacific Northwest Traditional Gable Two Story Home 3,617 SqFt, 4 Bedrooms, 3.5 Baths, 3-Car Garage, Guest Suite on Main Floor, Multi-Generational Living

Black and white exterior for modern scandinavian farmhouse.
Inspiration for a multi-coloured country two floor detached house in Austin with mixed cladding, a black roof and board and batten cladding.
Inspiration for a multi-coloured country two floor detached house in Austin with mixed cladding, a black roof and board and batten cladding.

Design ideas for an expansive and multi-coloured rural bungalow detached house in San Francisco with mixed cladding, a hip roof, a shingle roof, a grey roof and board and batten cladding.

The exterior has CertainTeed Monogram Seagrass Siding, the gables have Board and Batten CertainTeed 7” Herringbone, trimmed in white. The front porch is done in White Vinyl Polyrail in. Shingles are Owens Corning TrueDefinition-Driftwood. All windows are Anderson Windows. The front entry door is a Smooth-Star Shaker-Style Fiberglass Door w/Simulated Divided Lite Low E Glass.

Multi-coloured rural bungalow side detached house in Other with a pitched roof, a grey roof, board and batten cladding, shiplap cladding and a mixed material roof.

The exteriors of a new modern farmhouse home construction in Manakin-Sabot, VA.
Design ideas for a large and multi-coloured farmhouse detached house in DC Metro with four floors, mixed cladding, a pitched roof, a mixed material roof, a black roof and board and batten cladding.
Design ideas for a large and multi-coloured farmhouse detached house in DC Metro with four floors, mixed cladding, a pitched roof, a mixed material roof, a black roof and board and batten cladding.

photo by Jeffery Edward Tryon
Medium sized and multi-coloured bungalow detached house in Newark with wood cladding, a pitched roof, a metal roof, a brown roof and board and batten cladding.
Medium sized and multi-coloured bungalow detached house in Newark with wood cladding, a pitched roof, a metal roof, a brown roof and board and batten cladding.

We took a tired 1960s house and transformed it into modern family home. We extended to the back to add a new open plan kitchen & dining area with 3m high sliding doors and to the front to gain a master bedroom, en suite and playroom. We completely overhauled the power and lighting, increased the water flow and added underfloor heating throughout the entire house.
The elegant simplicity of nordic design informed our use of a stripped back internal palette of white, wood and grey to create a continuous harmony throughout the house. We installed oak parquet floors, bespoke douglas fir cabinetry and southern yellow pine surrounds to the high performance windows.
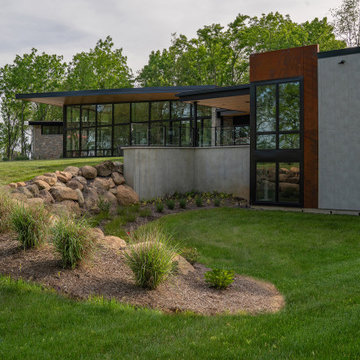
Gorgeous modern single family home with magnificent views.
Design ideas for a medium sized and multi-coloured contemporary two floor detached house in Cincinnati with mixed cladding, a butterfly roof and board and batten cladding.
Design ideas for a medium sized and multi-coloured contemporary two floor detached house in Cincinnati with mixed cladding, a butterfly roof and board and batten cladding.
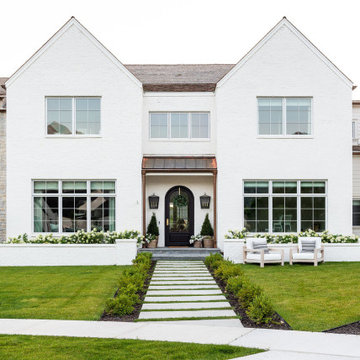
Studio McGee's New McGee Home featuring Tumbled Natural Stones, Painted brick, and Lap Siding.
Photo of a large and multi-coloured traditional two floor detached house in Salt Lake City with mixed cladding, a pitched roof, a shingle roof, a brown roof and board and batten cladding.
Photo of a large and multi-coloured traditional two floor detached house in Salt Lake City with mixed cladding, a pitched roof, a shingle roof, a brown roof and board and batten cladding.
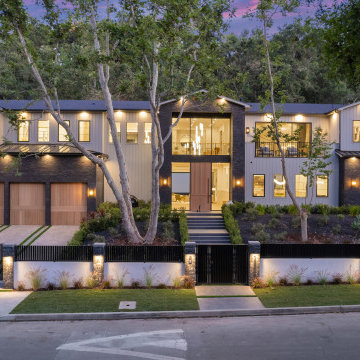
Design ideas for a multi-coloured traditional two floor detached house in Los Angeles with mixed cladding and board and batten cladding.

All new design-build exterior with large cedar front porch.
Upper Arlington OH 2020
Large and multi-coloured midcentury bungalow detached house in Columbus with mixed cladding, a pitched roof, a shingle roof, a grey roof and board and batten cladding.
Large and multi-coloured midcentury bungalow detached house in Columbus with mixed cladding, a pitched roof, a shingle roof, a grey roof and board and batten cladding.
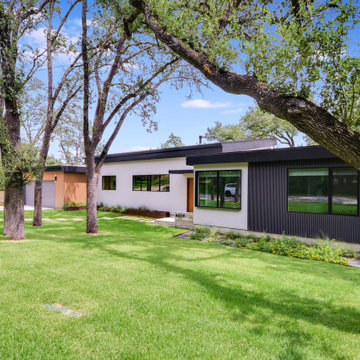
Inspiration for a medium sized and multi-coloured retro bungalow detached house in Austin with mixed cladding, a flat roof, a black roof and board and batten cladding.
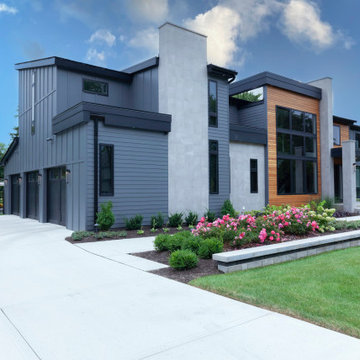
Amazing Contemporary home with 3 car garage, board & batten and cedar siding with tile accents.
Photo of a multi-coloured contemporary two floor detached house in Chicago with mixed cladding, a shingle roof, a black roof and board and batten cladding.
Photo of a multi-coloured contemporary two floor detached house in Chicago with mixed cladding, a shingle roof, a black roof and board and batten cladding.
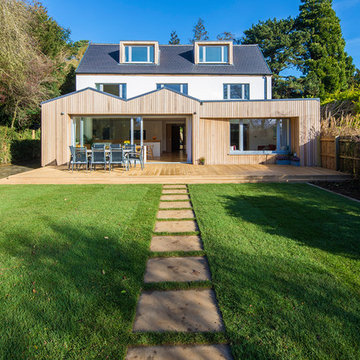
Timber rear extension with sliding doors opening out to the garden.
Design ideas for a medium sized and multi-coloured contemporary rear house exterior in Other with three floors, wood cladding, a pitched roof, a mixed material roof, a grey roof and board and batten cladding.
Design ideas for a medium sized and multi-coloured contemporary rear house exterior in Other with three floors, wood cladding, a pitched roof, a mixed material roof, a grey roof and board and batten cladding.
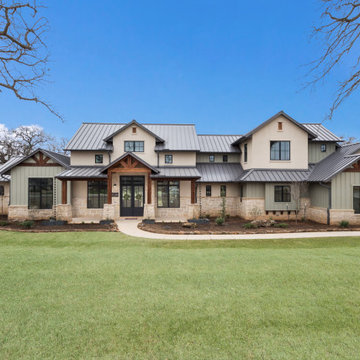
Nestled amidst lush greenery, this two-story farmhouse exudes timeless elegance. Its exterior features pristine white and cream stone wainscoting complemented by vibrant board and batten siding, evoking a charming rural aesthetic. Towering windows flood the interior with natural light, enhancing the spaciousness of the design. Stone border landscaping frames the expansive yard, completing the picturesque scene.
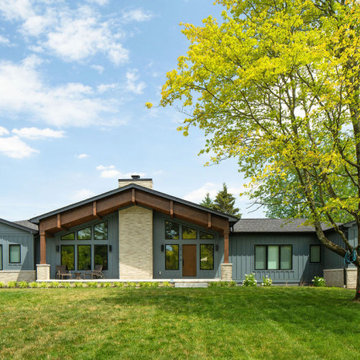
All new design-build exterior with large cedar front porch.
Upper Arlington OH 2020
Photo of a large and multi-coloured retro bungalow detached house in Columbus with mixed cladding, a pitched roof, a shingle roof, a grey roof and board and batten cladding.
Photo of a large and multi-coloured retro bungalow detached house in Columbus with mixed cladding, a pitched roof, a shingle roof, a grey roof and board and batten cladding.

This lakefront diamond in the rough lot was waiting to be discovered by someone with a modern naturalistic vision and passion. Maintaining an eco-friendly, and sustainable build was at the top of the client priority list. Designed and situated to benefit from passive and active solar as well as through breezes from the lake, this indoor/outdoor living space truly establishes a symbiotic relationship with its natural surroundings. The pie-shaped lot provided significant challenges with a street width of 50ft, a steep shoreline buffer of 50ft, as well as a powerline easement reducing the buildable area. The client desired a smaller home of approximately 2500sf that juxtaposed modern lines with the free form of the natural setting. The 250ft of lakefront afforded 180-degree views which guided the design to maximize this vantage point while supporting the adjacent environment through preservation of heritage trees. Prior to construction the shoreline buffer had been rewilded with wildflowers, perennials, utilization of clover and meadow grasses to support healthy animal and insect re-population. The inclusion of solar panels as well as hydroponic heated floors and wood stove supported the owner’s desire to be self-sufficient. Core ten steel was selected as the predominant material to allow it to “rust” as it weathers thus blending into the natural environment.
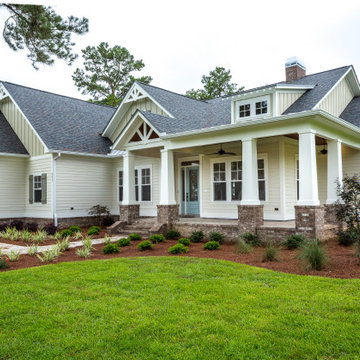
Custom two story home with board and batten siding.
This is an example of a medium sized and multi-coloured traditional two floor detached house with mixed cladding, a pitched roof, a mixed material roof, a black roof and board and batten cladding.
This is an example of a medium sized and multi-coloured traditional two floor detached house with mixed cladding, a pitched roof, a mixed material roof, a black roof and board and batten cladding.
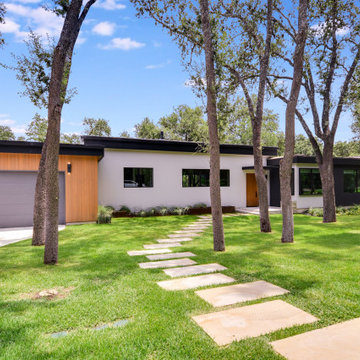
This is an example of a medium sized and multi-coloured retro bungalow detached house in Austin with mixed cladding, a flat roof, a black roof and board and batten cladding.
Multi-coloured House Exterior with Board and Batten Cladding Ideas and Designs
1