Multi-coloured House Exterior with Stone Cladding Ideas and Designs
Refine by:
Budget
Sort by:Popular Today
41 - 60 of 1,262 photos
Item 1 of 3
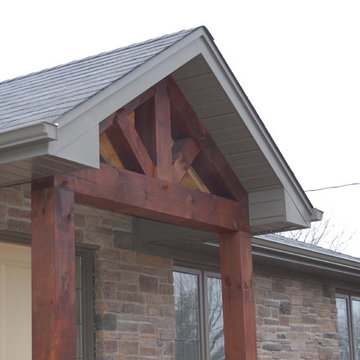
This is an example of a medium sized and multi-coloured rustic bungalow house exterior in Toronto with stone cladding and a pitched roof.
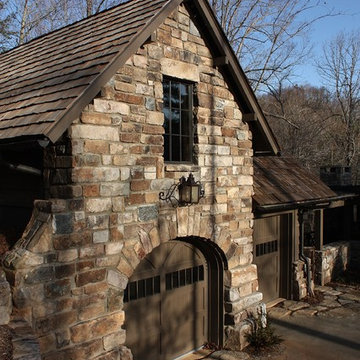
Nestled in the foothills of the Blue Ridge Mountains, this cottage blends old world authenticity with contemporary design elements.
Design ideas for a large and multi-coloured traditional bungalow house exterior in Other with stone cladding and a pitched roof.
Design ideas for a large and multi-coloured traditional bungalow house exterior in Other with stone cladding and a pitched roof.

Step into a world of elegance and sophistication with this stunning modern art deco cottage that we call Verdigris. The attention to detail is evident in every room, from the statement lighting to the bold brass features. Overall, this renovated 1920’s cottage is a testament to our designers, showcasing the power of design to transform a space into a work of art.
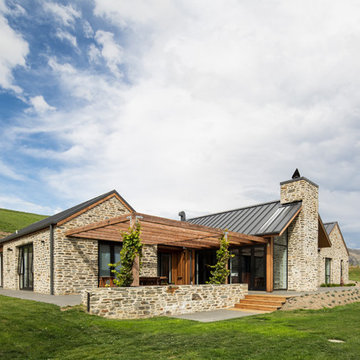
This home rests softly on its site due to the selection of exterior materials and the levels of the landscaping.
Sarah Rowlands Photography
Inspiration for a large and multi-coloured contemporary bungalow detached house in Other with stone cladding, a pitched roof and a metal roof.
Inspiration for a large and multi-coloured contemporary bungalow detached house in Other with stone cladding, a pitched roof and a metal roof.
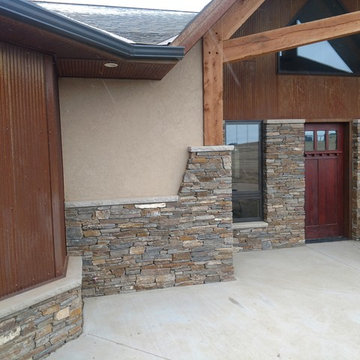
This is an example of a medium sized and multi-coloured traditional two floor detached house in Other with stone cladding, a pitched roof and a shingle roof.
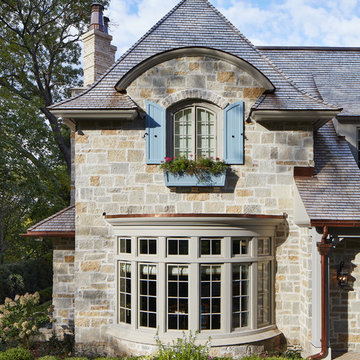
Builder: John Kraemer & Sons | Architecture: Charlie & Co. Design | Interior Design: Martha O'Hara Interiors | Landscaping: TOPO | Photography: Gaffer Photography
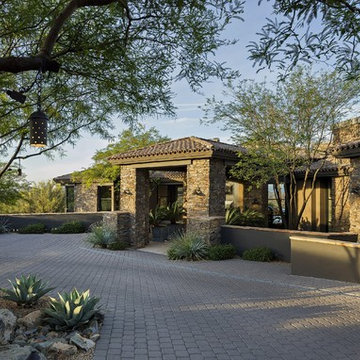
The breathtaking panoramic views from this Desert Mountain property inspired the owners and architect to take full advantage of indoor-outdoor living. Glass walls and retractable door systems allow you to enjoy the expansive desert and cityscape views from every room. The rustic blend of stone and organic materials seamlessly blend inside and out.
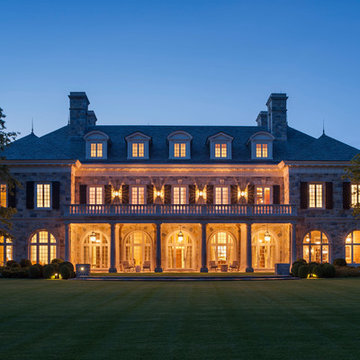
Design by Mark P. Finlay Architects
Photo by Warren Jagger
This is an example of an expansive and multi-coloured classic detached house in New York with three floors, stone cladding, a hip roof and a shingle roof.
This is an example of an expansive and multi-coloured classic detached house in New York with three floors, stone cladding, a hip roof and a shingle roof.
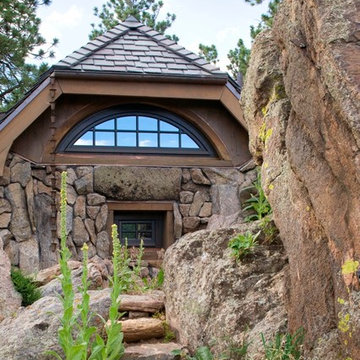
This award-winning and intimate cottage was rebuilt on the site of a deteriorating outbuilding. Doubling as a custom jewelry studio and guest retreat, the cottage’s timeless design was inspired by old National Parks rough-stone shelters that the owners had fallen in love with. A single living space boasts custom built-ins for jewelry work, a Murphy bed for overnight guests, and a stone fireplace for warmth and relaxation. A cozy loft nestles behind rustic timber trusses above. Expansive sliding glass doors open to an outdoor living terrace overlooking a serene wooded meadow.
Photos by: Emily Minton Redfield
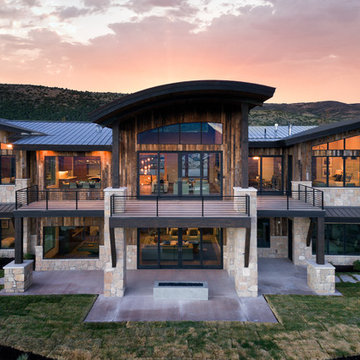
This is an example of an expansive and multi-coloured classic two floor detached house in Salt Lake City with stone cladding and a metal roof.
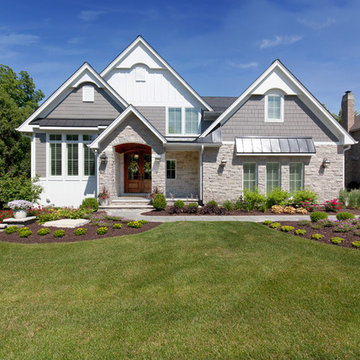
Beautiful Nantucket colonial home with large gables, shake siding, gorgeous stone and white board and batten.
Architect: Meyer Design
Photos: Jody Kmetz
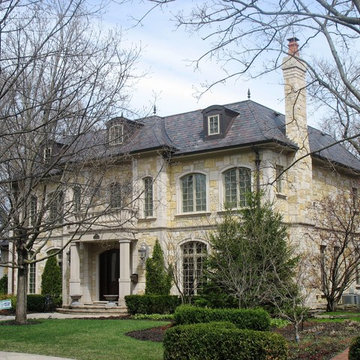
0421 Single Family, Park Ridge IL.
6,500 sf home w/ 3 car detached garage, located on a boulevard fronting a park. The formal center entrance foyer opens to a circular grand stair located in the center of the home. The large step-down family room with large windows lays beyond. The formality of the French Chateau style home is further accentuated in the stone cladding and slate mansard roof.
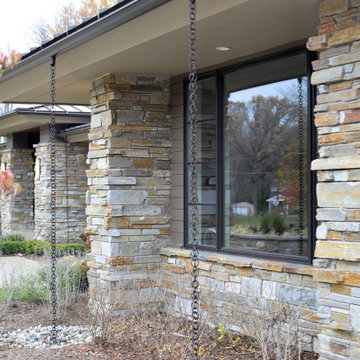
Smokey Gold real thin stone veneer from the Quarry Mill adds an elegant look to the exterior wainscoting and pillars of this gorgeous ranch style home. Smokey Gold real stone veneer is a natural low height ledgestone. The stone itself is a natural quartzite and the thin veneer is cut from the edges of the sheets of stone as they are quarried. The process of sawing the raw stone into natural thin veneer turns the diamond blade bright red due to heat that is generated and the density of the natural quartzite. Smokey gold is predominantly gold but also showcases some grey and white pieces giving it a subtle range of color. The textures are mainly smooth with some rippling. Although all of our natural stone veneers are high density, low water absorption, and approved for use in all climates, Smokey Gold is exceptionally hard and sturdy.
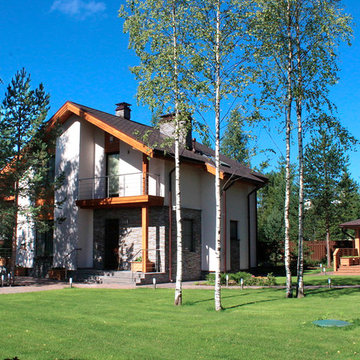
Авторы: Денис Коршунов, Ирина Килина
Design ideas for a medium sized and multi-coloured contemporary two floor detached house in Saint Petersburg with stone cladding, a pitched roof and a shingle roof.
Design ideas for a medium sized and multi-coloured contemporary two floor detached house in Saint Petersburg with stone cladding, a pitched roof and a shingle roof.
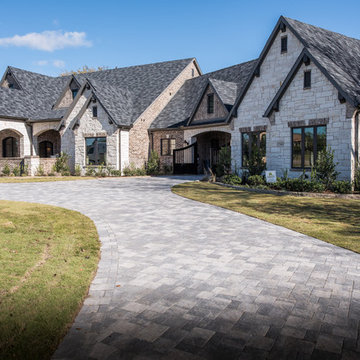
Design ideas for a large and multi-coloured traditional bungalow detached house in Dallas with stone cladding, a pitched roof and a shingle roof.
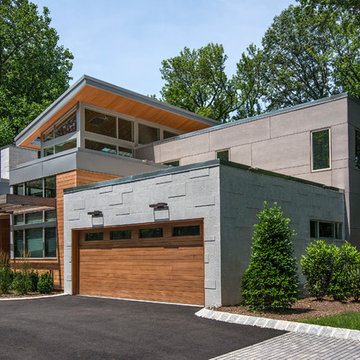
Exterior view highlighting cedar siding, granite cladding, fiber cement boards, and thermally modified wood shade overhangs. Also note brushed aluminum fascias at tops of windows and along rims of roofs.
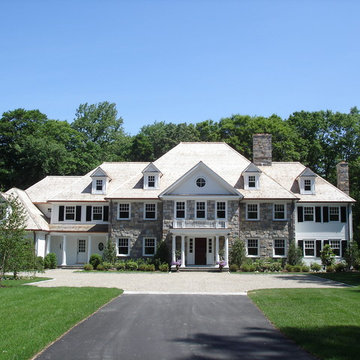
Large and multi-coloured traditional two floor detached house in New York with stone cladding, a hip roof and a shingle roof.
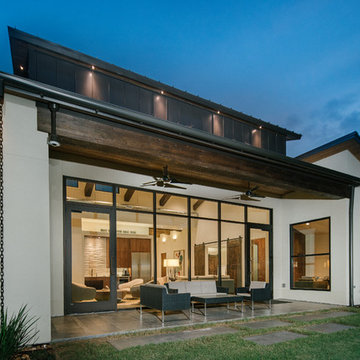
Multi-coloured traditional bungalow house exterior in Houston with stone cladding and a metal roof.
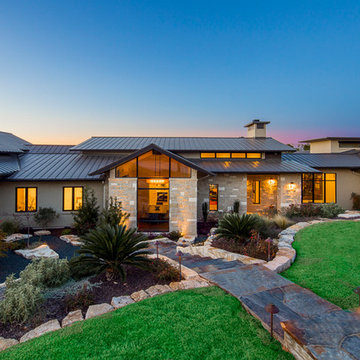
Fine Focus Photography
Design ideas for an expansive and multi-coloured contemporary bungalow detached house in Austin with stone cladding, a pitched roof and a metal roof.
Design ideas for an expansive and multi-coloured contemporary bungalow detached house in Austin with stone cladding, a pitched roof and a metal roof.

Modern Contemporary Villa exterior with black aluminum tempered full pane windows and doors, that brings in natural lighting. Featuring contrasting textures on the exterior with stucco, limestone and teak. Cans and black exterior sconces to bring light to exterior. Landscaping with beautiful hedge bushes, arborvitae trees, fresh sod and japanese cherry blossom. 4 car garage seen at right and concrete 25 car driveway. Custom treated lumber retention wall.
Multi-coloured House Exterior with Stone Cladding Ideas and Designs
3