Multi-coloured House Exterior with Three Floors Ideas and Designs
Refine by:
Budget
Sort by:Popular Today
1 - 20 of 2,720 photos
Item 1 of 3

Design ideas for a large and multi-coloured modern detached house in Other with three floors, mixed cladding, a flat roof and a mixed material roof.

Modern three level home with large timber look window screes an random stone cladding.
Large and multi-coloured contemporary detached house in Brisbane with stone cladding, a flat roof, a white roof and three floors.
Large and multi-coloured contemporary detached house in Brisbane with stone cladding, a flat roof, a white roof and three floors.

Multi-coloured contemporary detached house in San Francisco with three floors, mixed cladding and a flat roof.
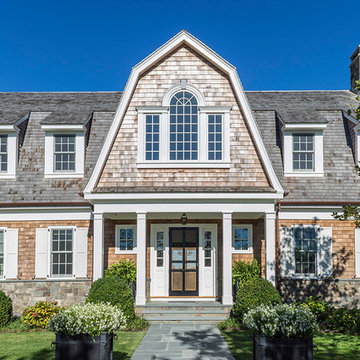
Inspiration for a large and multi-coloured nautical detached house in New York with three floors, wood cladding, a mansard roof and a shingle roof.
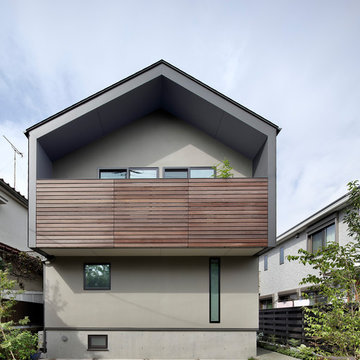
Photo Copyright Satoshi Shigeta
Inspiration for a small and multi-coloured scandinavian detached house in Tokyo with three floors, a pitched roof and a metal roof.
Inspiration for a small and multi-coloured scandinavian detached house in Tokyo with three floors, a pitched roof and a metal roof.

Our Modern Farmhouse features a 3 car garage, tall peaks and a mixture of exterior materials.
Inspiration for a large and multi-coloured traditional detached house in Salt Lake City with three floors, mixed cladding, a pitched roof and a shingle roof.
Inspiration for a large and multi-coloured traditional detached house in Salt Lake City with three floors, mixed cladding, a pitched roof and a shingle roof.
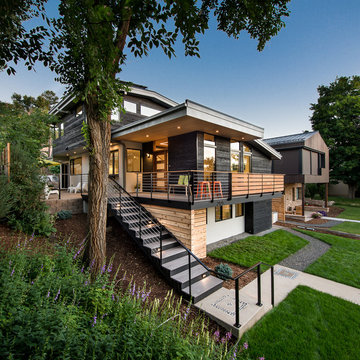
This project is a total rework and update of an existing outdated home with a total rework of the floor plan, an addition of a master suite, and an ADU (attached dwelling unit) with a separate entry added to the walk out basement.
Daniel O'Connor Photography
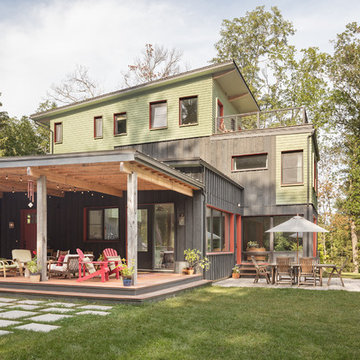
A young family with a wooded, triangular lot in Ipswich, Massachusetts wanted to take on a highly creative, organic, and unrushed process in designing their new home. The parents of three boys had contemporary ideas for living, including phasing the construction of different structures over time as the kids grew so they could maximize the options for use on their land.
They hoped to build a net zero energy home that would be cozy on the very coldest days of winter, using cost-efficient methods of home building. The house needed to be sited to minimize impact on the land and trees, and it was critical to respect a conservation easement on the south border of the lot.
Finally, the design would be contemporary in form and feel, but it would also need to fit into a classic New England context, both in terms of materials used and durability. We were asked to honor the notions of “surprise and delight,” and that inspired everything we designed for the family.
The highly unique home consists of a three-story form, composed mostly of bedrooms and baths on the top two floors and a cross axis of shared living spaces on the first level. This axis extends out to an oversized covered porch, open to the south and west. The porch connects to a two-story garage with flex space above, used as a guest house, play room, and yoga studio depending on the day.
A floor-to-ceiling ribbon of glass wraps the south and west walls of the lower level, bringing in an abundance of natural light and linking the entire open plan to the yard beyond. The master suite takes up the entire top floor, and includes an outdoor deck with a shower. The middle floor has extra height to accommodate a variety of multi-level play scenarios in the kids’ rooms.
Many of the materials used in this house are made from recycled or environmentally friendly content, or they come from local sources. The high performance home has triple glazed windows and all materials, adhesives, and sealants are low toxicity and safe for growing kids.
Photographer credit: Irvin Serrano
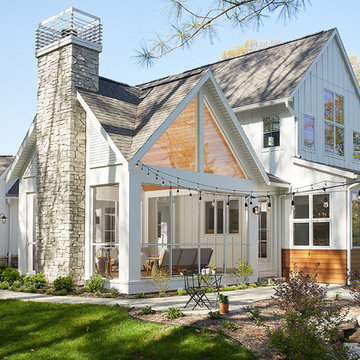
Builder: AVB Inc.
Interior Design: Vision Interiors by Visbeen
Photographer: Ashley Avila Photography
The Holloway blends the recent revival of mid-century aesthetics with the timelessness of a country farmhouse. Each façade features playfully arranged windows tucked under steeply pitched gables. Natural wood lapped siding emphasizes this homes more modern elements, while classic white board & batten covers the core of this house. A rustic stone water table wraps around the base and contours down into the rear view-out terrace.
Inside, a wide hallway connects the foyer to the den and living spaces through smooth case-less openings. Featuring a grey stone fireplace, tall windows, and vaulted wood ceiling, the living room bridges between the kitchen and den. The kitchen picks up some mid-century through the use of flat-faced upper and lower cabinets with chrome pulls. Richly toned wood chairs and table cap off the dining room, which is surrounded by windows on three sides. The grand staircase, to the left, is viewable from the outside through a set of giant casement windows on the upper landing. A spacious master suite is situated off of this upper landing. Featuring separate closets, a tiled bath with tub and shower, this suite has a perfect view out to the rear yard through the bedrooms rear windows. All the way upstairs, and to the right of the staircase, is four separate bedrooms. Downstairs, under the master suite, is a gymnasium. This gymnasium is connected to the outdoors through an overhead door and is perfect for athletic activities or storing a boat during cold months. The lower level also features a living room with view out windows and a private guest suite.

Landmark Photography
Inspiration for an expansive and multi-coloured modern detached house in Minneapolis with three floors, mixed cladding, a hip roof and a mixed material roof.
Inspiration for an expansive and multi-coloured modern detached house in Minneapolis with three floors, mixed cladding, a hip roof and a mixed material roof.
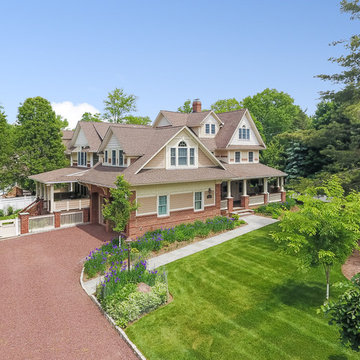
Aerial View of this Turn of the Century home.
Photos by Kevin
Photo of an expansive and multi-coloured traditional detached house in New York with three floors, mixed cladding, a pitched roof and a shingle roof.
Photo of an expansive and multi-coloured traditional detached house in New York with three floors, mixed cladding, a pitched roof and a shingle roof.
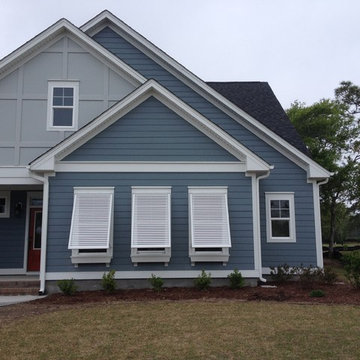
Bahama Shutters enhance the tropical look of your home while offering everyday use and protection. While still allowing a cool coastal breeze, the Bahama Shutter provides shading protection from the sun. The added privacy benefit of Bahama Shutters eliminates the need for interior window blinds or shutters, while still allowing in light and air flow in the closed position.
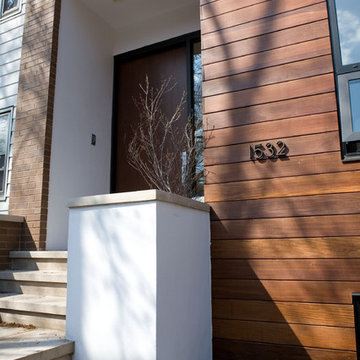
Design ideas for a large and multi-coloured modern house exterior in Chicago with three floors, a flat roof and mixed cladding.

Design ideas for a multi-coloured contemporary detached house in Orange County with three floors and a flat roof.

Wyndham Beach House is the only Architecture house within Werribee South that has an attic floor. This attic floor brings the beautiful calming Wyndham Harbour view into the home.
From the outside, it features cantilever and C-shaped Architecture form. Internally, full height doors with full height windows throughout instantly amplify the space. On the other hand, P-50 shadow-line all over give a fine touch to every corner.
The highlight of this house laid on its floating stairs. Our Architect works intensively with the structural engineer in creating these stairs. Visually, each stair erected with only one side supported by tiny timber batten. They float from the ground floor right up to the attic floor, a total strand of 6.6m. Our Architect believes the good shall not be restrained inside the building. Hence, he reveals these stunning floating stairs from inside to outside through the continuous levels of full height windows.
Overall, the design of the beach house is well articulated with material selection and placement. Thus, enhancing the various elements within the entire building.

Photo of a large and multi-coloured rustic house exterior in Denver with three floors, mixed cladding, a pitched roof, a shingle roof and a grey roof.

Inspiration for a large and multi-coloured contemporary clay and front flat in Los Angeles with three floors and a flat roof.
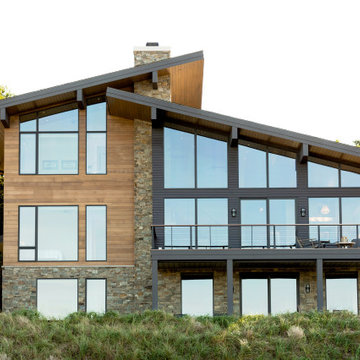
Photo of a multi-coloured contemporary detached house in Grand Rapids with three floors, mixed cladding and a lean-to roof.

Large and multi-coloured contemporary detached house in Other with three floors, mixed cladding and a metal roof.
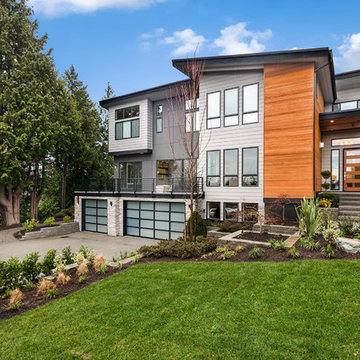
The Zurich home design. Architect: Architects NorthWest
This is an example of a large and multi-coloured contemporary detached house in Seattle with three floors, mixed cladding and a lean-to roof.
This is an example of a large and multi-coloured contemporary detached house in Seattle with three floors, mixed cladding and a lean-to roof.
Multi-coloured House Exterior with Three Floors Ideas and Designs
1