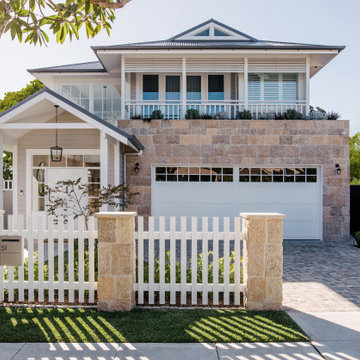Multi-coloured Two Floor House Exterior Ideas and Designs
Refine by:
Budget
Sort by:Popular Today
1 - 20 of 9,755 photos
Item 1 of 3
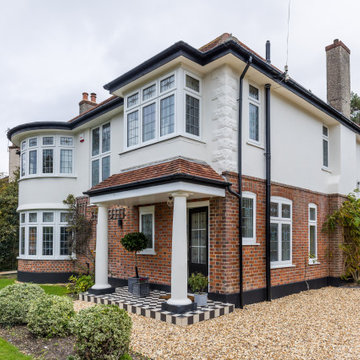
Inspiration for a multi-coloured classic two floor detached house in Dorset with mixed cladding.
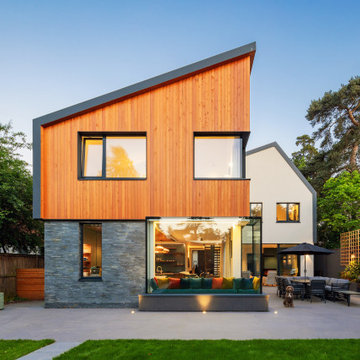
rear facade
Inspiration for a multi-coloured contemporary two floor detached house in Surrey with mixed cladding and a lean-to roof.
Inspiration for a multi-coloured contemporary two floor detached house in Surrey with mixed cladding and a lean-to roof.

Design ideas for a multi-coloured contemporary two floor detached house in Other with mixed cladding, a lean-to roof and a grey roof.

Design ideas for a multi-coloured contemporary two floor detached house in Brisbane with mixed cladding and a flat roof.

Danish modern design showcases spectacular views of the Park City area in this recent project. The interior designer/homeowner and her family worked closely with Park City Design + Build to create what she describes as a “study in transparent, indoor/outdoor mountain living.” Large LiftSlides, a pivot door, glass walls and other units, all in Zola’s Thermo Alu75™ line, frame views and give easy access to the outdoors, while complementing the sleek but warm palette and design.

Design ideas for an expansive and multi-coloured classic two floor detached house in Houston with mixed cladding, a pitched roof, a shingle roof, a grey roof and board and batten cladding.

Our Modern Farmhouse features large windows, tall peaks and a mixture of exterior materials.
Design ideas for a large and multi-coloured traditional two floor detached house in Salt Lake City with mixed cladding, a pitched roof and a mixed material roof.
Design ideas for a large and multi-coloured traditional two floor detached house in Salt Lake City with mixed cladding, a pitched roof and a mixed material roof.
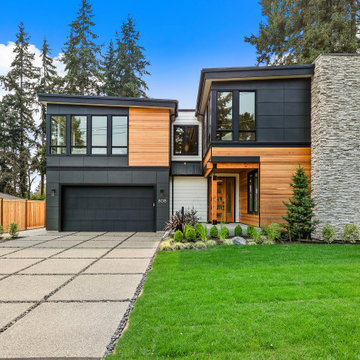
Photo of a medium sized and multi-coloured modern two floor detached house in Seattle with mixed cladding and a flat roof.

Custom two story home with board and batten siding.
Medium sized and multi-coloured farmhouse two floor detached house with mixed cladding, a pitched roof, a mixed material roof, a black roof and board and batten cladding.
Medium sized and multi-coloured farmhouse two floor detached house with mixed cladding, a pitched roof, a mixed material roof, a black roof and board and batten cladding.
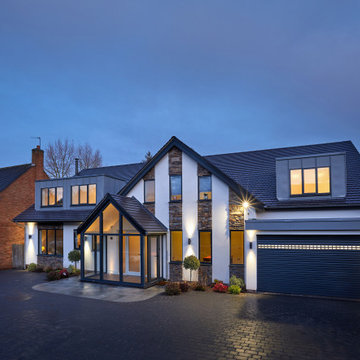
This is an example of a medium sized and multi-coloured modern two floor detached house in West Midlands with mixed cladding, a pitched roof and a metal roof.
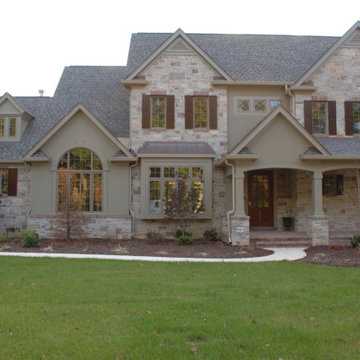
Avondale real thin stone veneer from the Quarry Mill creates dimension and color variation on the exterior of this beautiful traditional home. Avondale combines a unique blend of grays and browns, along with a few rustic reds, in a rectangular stone. The block-like stones of this natural stone veneer come in various sizes and create a uniform look while the colors add randomness to your pattern. Avondale works well with small projects like accent walls or fireplaces. Large projects like siding or landscaping walls will help contrast any darker colors on your property. The Avondale stone will enhance modern décor with its earthy textures. Rustic or more basic homes will be complemented by the ridge edges and random layouts that are possible with this stone.
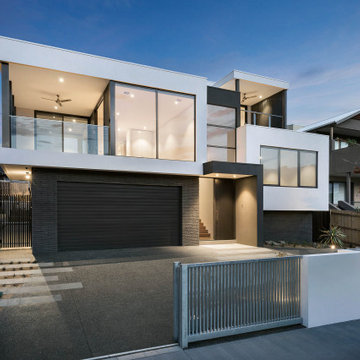
Striking contemporary facade and architectural landscaping is a prelude to what lies within this exceptional home. Upon entering there is an instant feeling of space with light wells, generous kitchen, dining and living that effortlessly connect one area of the house to the other.
“They listened and tailored the build to suit my needs. I now feel like I am living a dream lifestyle in my beautiful, architect designed home. Life could not be better.” Client testimonial.

This is an example of a large and multi-coloured modern two floor detached house in Los Angeles with mixed cladding and a flat roof.
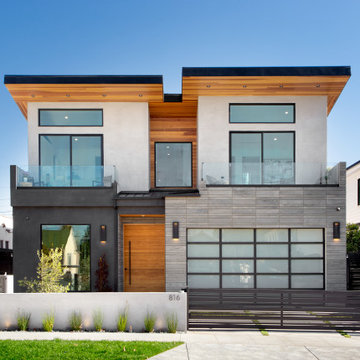
Medium sized and multi-coloured contemporary two floor detached house in Los Angeles with mixed cladding and a flat roof.

Multi-coloured rural two floor detached house in Chicago with a pitched roof and a shingle roof.

This gorgeous modern home sits along a rushing river and includes a separate enclosed pavilion. Distinguishing features include the mixture of metal, wood and stone textures throughout the home in hues of brown, grey and black.
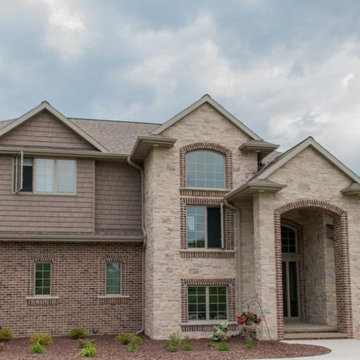
Bellevue real thin stone veneer from the Quarry Mill complements the brick on the exterior of this stunning home to create a stately and high end residence. Bellevue stone’s light color ranges including white, tan, and bands of blue and red will add a balanced look to your natural stone veneer project. With random shaped edges and various sizes in the Bellevue stones, this stone is perfect for designing unique patterns on accent walls, fireplace surrounds, and backsplashes. Bellevue’s various stone shapes and sizes still allow for a balanced look of squared and random edges. Other projects like door trim and wrapping landscaping .elements with the stone are easy to plan with Bellevue’s various sizes. Bellevue’s whites, tans, and other minor color bands produce a natural look that will catch the eyes of passers-by and guests.
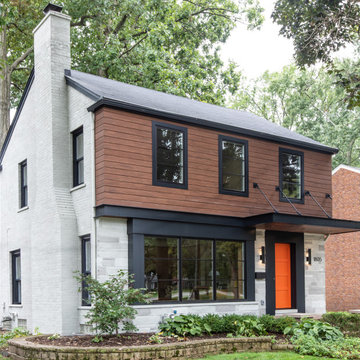
The façade is entirely new with a hanging metal porch roof, rain screen siding detail, epoxy stained brick and limestone along with new windows, doors, and a gorgeous color palette.

As a conceptual urban infill project, the Wexley is designed for a narrow lot in the center of a city block. The 26’x48’ floor plan is divided into thirds from front to back and from left to right. In plan, the left third is reserved for circulation spaces and is reflected in elevation by a monolithic block wall in three shades of gray. Punching through this block wall, in three distinct parts, are the main levels windows for the stair tower, bathroom, and patio. The right two-thirds of the main level are reserved for the living room, kitchen, and dining room. At 16’ long, front to back, these three rooms align perfectly with the three-part block wall façade. It’s this interplay between plan and elevation that creates cohesion between each façade, no matter where it’s viewed. Given that this project would have neighbors on either side, great care was taken in crafting desirable vistas for the living, dining, and master bedroom. Upstairs, with a view to the street, the master bedroom has a pair of closets and a skillfully planned bathroom complete with soaker tub and separate tiled shower. Main level cabinetry and built-ins serve as dividing elements between rooms and framing elements for views outside.
Architect: Visbeen Architects
Builder: J. Peterson Homes
Photographer: Ashley Avila Photography
Multi-coloured Two Floor House Exterior Ideas and Designs
1
