Multi-coloured White House Exterior Ideas and Designs
Refine by:
Budget
Sort by:Popular Today
141 - 160 of 369 photos
Item 1 of 3
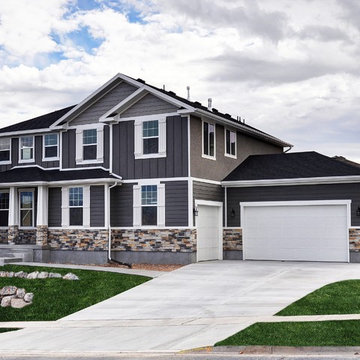
Large and multi-coloured traditional two floor render house exterior in Salt Lake City with a pitched roof.
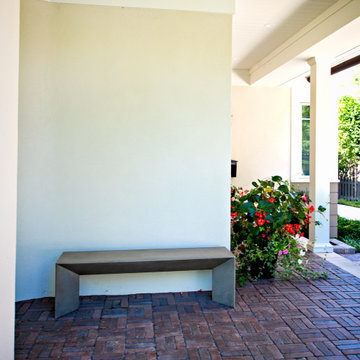
Our firm collaborated on this project as a spec home with a well-known Chicago builder. At that point the goal was to allow space for the home-buyer to envision their lifestyle. A clean slate for further interior work. After the client purchased this home with his two young girls, we curated a space for the family to live, work and play under one roof. This home features built-in storage, book shelving, home office, lower level gym and even a homework room. Everything has a place in this home, and the rooms are designed for gathering as well as privacy. A true 2020 lifestyle!
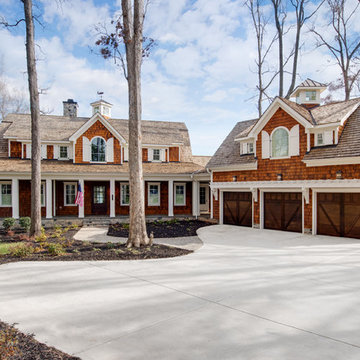
Design ideas for a large and multi-coloured nautical two floor detached house in Charlotte with wood cladding, a hip roof and a tiled roof.
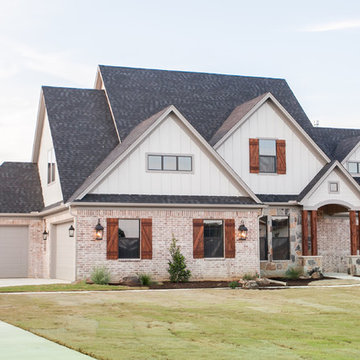
Ariana with ANM photography
Inspiration for a large and multi-coloured classic two floor brick detached house in Dallas with a half-hip roof and a shingle roof.
Inspiration for a large and multi-coloured classic two floor brick detached house in Dallas with a half-hip roof and a shingle roof.
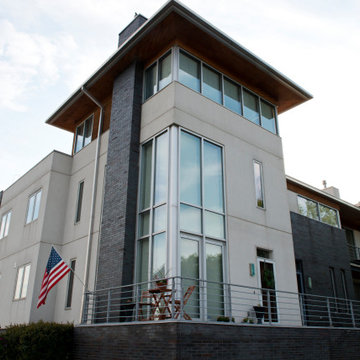
River Homes
Civic, Pedestrian, and Personal Scale
Our urban design strategy to create a modern, traditional neighborhood centered around three distinct yet connected levels of scale – civic, pedestrian, and personal.
The civic connection with the city, the Milwaukee River and the adjacent Kilbourn Park was addressed via the main thoroughfare, street extensions and the River Walk. The relationship to pedestrian scale was achieved by fronting each building to its corresponding street or river edge. Utilizing elevated entries and main living levels provides a non-intimidating distinction between public and private. The open, loft-like qualities of each individual living unit, coupled with the historical context of the tract supports the personal scale of the design.
The Beerline “mini-block” – patterned after a typical city block - is configured to allow for each individual building to address its respective street or river edge while creating an internal alley or “auto court”. The river-facing units, each with four levels of living space, incorporate rooftop garden terraces which serve as natural, sunlit pavilions in an urban setting.
In an effort to integrate our typical urban neighborhood with the context of an industrial corridor, we relied upon thoughtful connections to materials such as brick, stucco, and fine woods, thus creating a feeling of refined elegance in balance with the “sculpture” of the historic warehouses across the Milwaukee River.
Urban Diversity
The Beerline River Homes provide a walkable connection to the city, the beautiful Milwaukee River, and the surrounding environs. The diversity of these custom homes is evident not only in the unique association of the units to the specific “edges” each one addresses, but also in the diverse range of pricing from the accessible to the high-end. This project has elevated a typically developer-driven market into a striking urban design product.
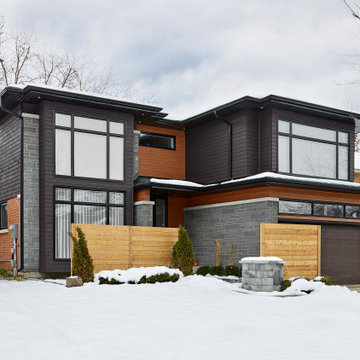
We designed and renovated this Markham home with the modern and timeless touches that weren’t available when the home was built in the 1980s. By incorporating contemporary design elements and innovative features, we successfully transformed the space to meet the homeowner's personal style while maximizing functionality and energy efficiency. In this comprehensive spotlight, we will delve into the project's key highlights, unique design elements, creative use of space, and the challenges we encountered and overcame along the way. Hold on to your jaws, folks; this one’s a stunner!
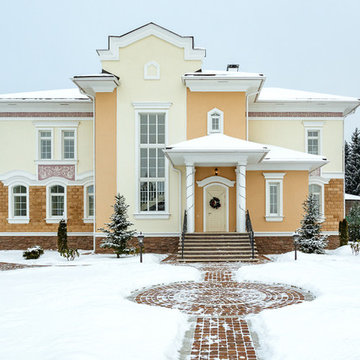
Alexey Trofimov
Large and multi-coloured traditional two floor render detached house in Moscow.
Large and multi-coloured traditional two floor render detached house in Moscow.
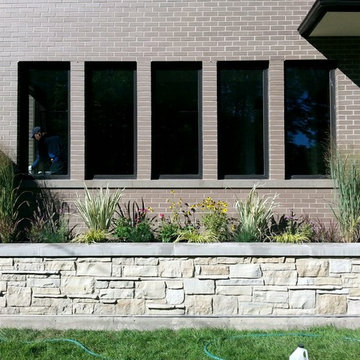
This is an example of a medium sized and multi-coloured contemporary two floor house exterior in Chicago with mixed cladding and a flat roof.
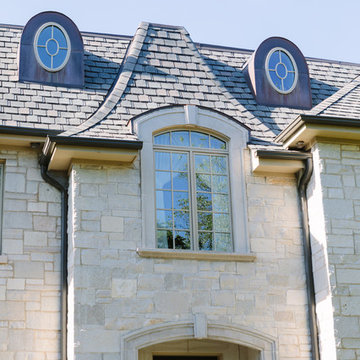
Photo Credit:
Aimée Mazzenga
Design ideas for a large and multi-coloured traditional detached house in Chicago with three floors, stone cladding, a hip roof and a mixed material roof.
Design ideas for a large and multi-coloured traditional detached house in Chicago with three floors, stone cladding, a hip roof and a mixed material roof.
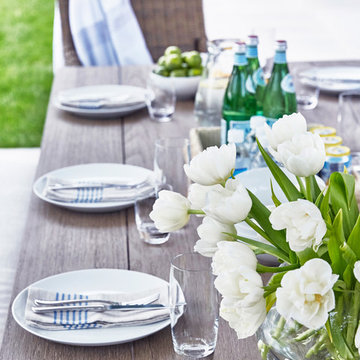
Architectural Advisement & Interior Design by Chango & Co.
Architecture by Thomas H. Heine
Photography by Jacob Snavely
See the story in Domino Magazine
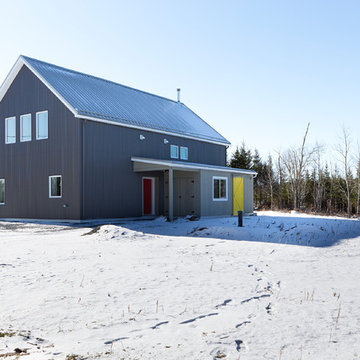
Perched on a stunning point overlooking the Atlantic, this storey-and-a-half home has enough room to house a large family and several guests, while still feeling cozy for a couple. The building shape is defined and accentuated by the interaction between metal and wood siding. The simple barn shape is punctured at critical points to bring in light and heat, to protect doorways, and to provide outdoor space for beekeeping. A sunshade on the south-west corner which prevents overheating is hung from stainless-steel rods to maintain the integrity of the ocean views. A fully air-sealed modern wood stove serves all heating required, further reducing the environmental impact of this home while providing a comfortable hearth to gather the family on winter nights.
Photo Credit: Jarrell Whisken
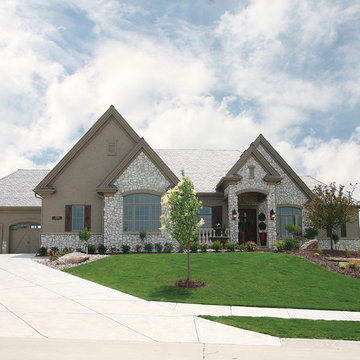
This is an example of a medium sized and multi-coloured rustic bungalow detached house in Omaha with mixed cladding, a pitched roof and a shingle roof.
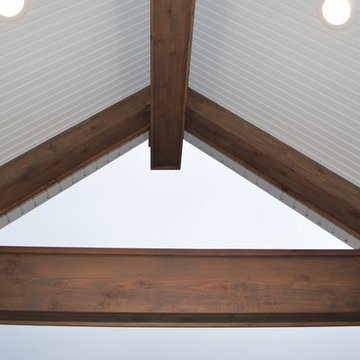
Dark Grey vinyl shakes, grey and brown cultured exterior stack stone, cream board and batten, and dark brown stained beam work.
Large and multi-coloured classic detached house in Other with three floors, mixed cladding, a hip roof and a shingle roof.
Large and multi-coloured classic detached house in Other with three floors, mixed cladding, a hip roof and a shingle roof.
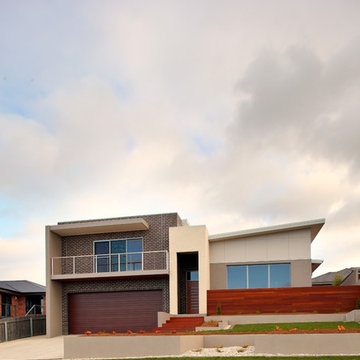
Medium sized and multi-coloured modern split-level detached house in Hobart with mixed cladding, a flat roof and a metal roof.
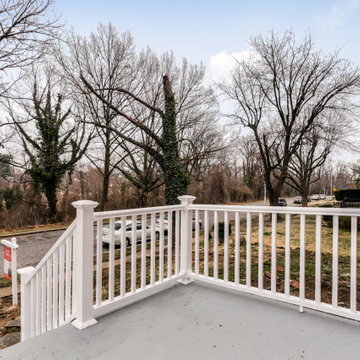
Large and multi-coloured traditional brick terraced house in Baltimore with three floors, a pitched roof, a shingle roof and a brown roof.
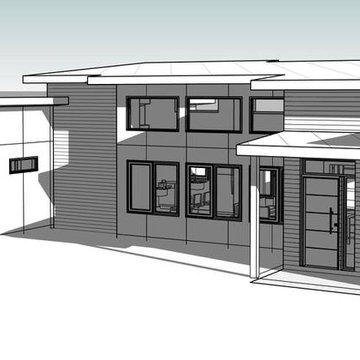
Black and white render of the front exterior.
Design ideas for a large and multi-coloured modern bungalow detached house in Charlotte with concrete fibreboard cladding, a lean-to roof and a metal roof.
Design ideas for a large and multi-coloured modern bungalow detached house in Charlotte with concrete fibreboard cladding, a lean-to roof and a metal roof.
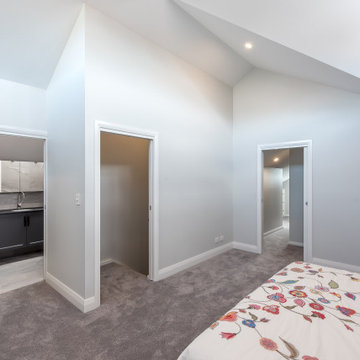
Second story addition in keeping with the existing traditional style. This addition includes a new master bedroom, ensuite and internal staircase.
Inspiration for a medium sized and multi-coloured traditional two floor detached house in Perth with wood cladding, a pitched roof and a metal roof.
Inspiration for a medium sized and multi-coloured traditional two floor detached house in Perth with wood cladding, a pitched roof and a metal roof.
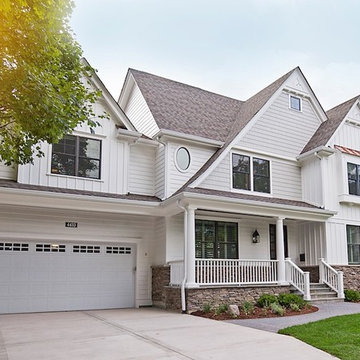
Design ideas for a medium sized and multi-coloured classic two floor detached house in Chicago with mixed cladding, a pitched roof and a shingle roof.
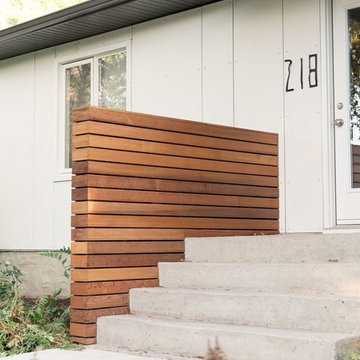
This is an example of a small and multi-coloured contemporary bungalow detached house in Other with mixed cladding, a pitched roof and a shingle roof.
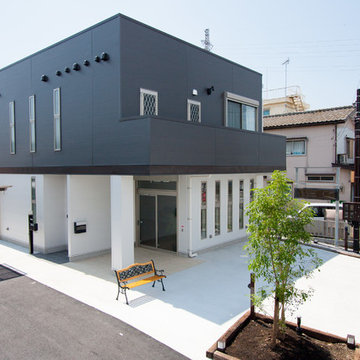
鉄骨造、外壁金属サイディング
手間店舗部入口
間仕切り壁を挟んで奥側が、住宅部玄関
Design ideas for a large and multi-coloured modern two floor detached house in Other with metal cladding, a lean-to roof and a metal roof.
Design ideas for a large and multi-coloured modern two floor detached house in Other with metal cladding, a lean-to roof and a metal roof.
Multi-coloured White House Exterior Ideas and Designs
8