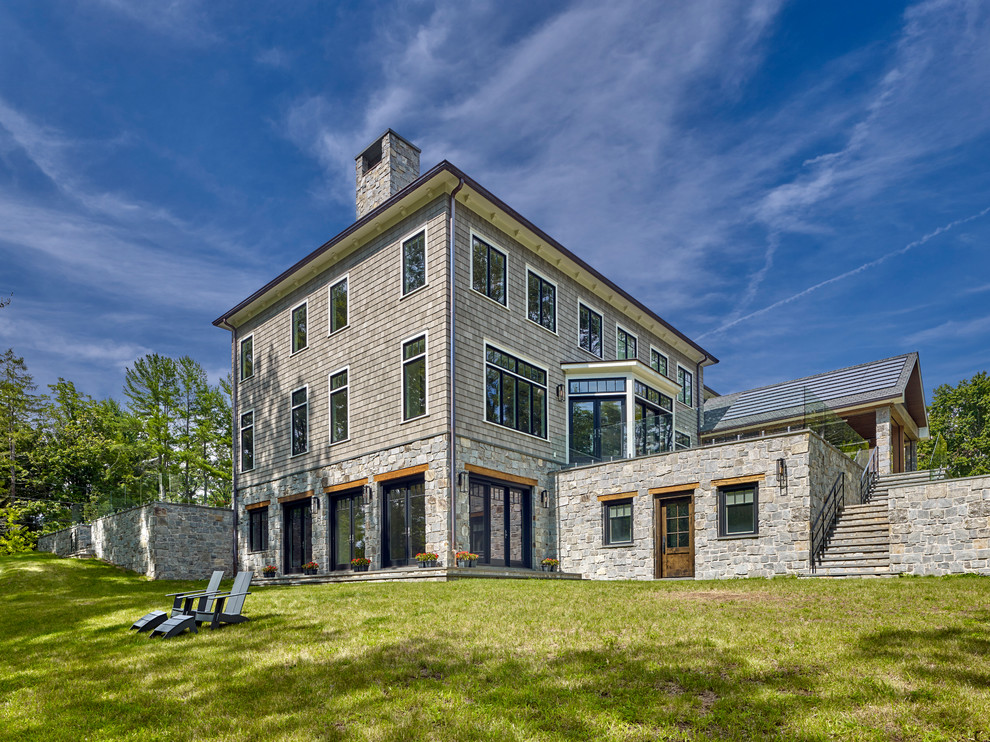
Natural Retreat
Transitional House Exterior, New York
Southern exposure offers this gracious home lots of beautiful outdoor space. The lower level has a cabana with a walk out family room including a bar, home theater and wine well. Main floor includes the kitchen, family, dining and great room which all open onto a large bluestone terrace overlooking the wooded lot. The oversized screened porch acts as a family hub with a seating and dining area, a large rill 2 kegerators, a linear fire bar , recessed TV and infrared heaters to allow for multi season usage. The roof of the screened porch has solar panel which act as a roof shingle to provide the sleek appearance.
Don Pearse Photographers Inc

Again - love the individual shingle look