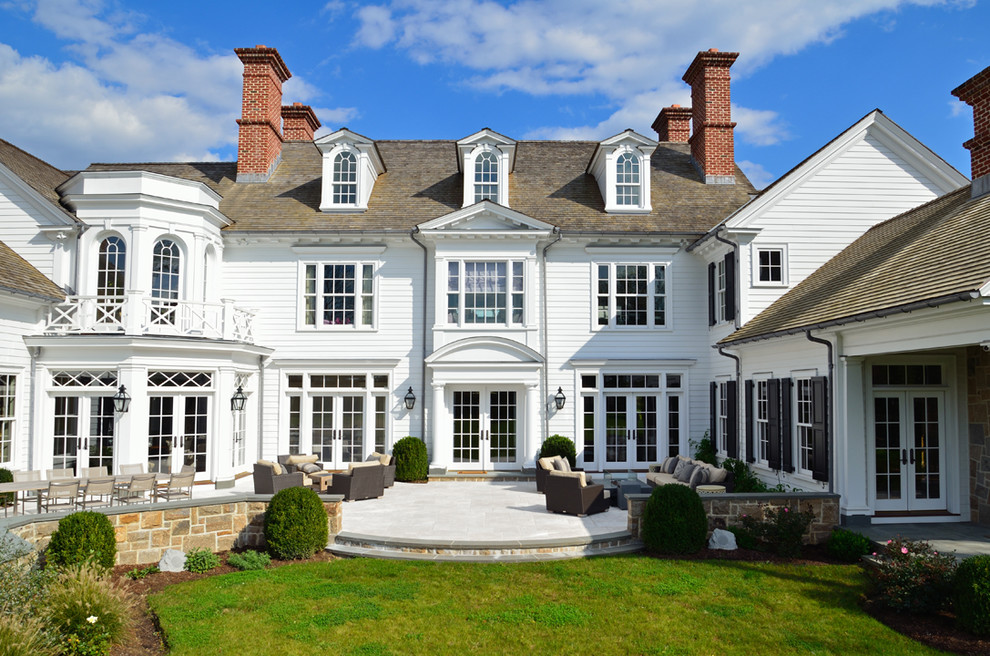
New England Colonial Revival
Traditional House Exterior
The main terrace at the rear of the house is framed by projecting side wings. The main block here, features a projecting center bay with a door covered by a segmental arch pediment and topped by a pedimented gable. Projecting onto the terrace at the left are three sides of the octagonal breakfast room with a balcony and nook above.

Van Der Horn