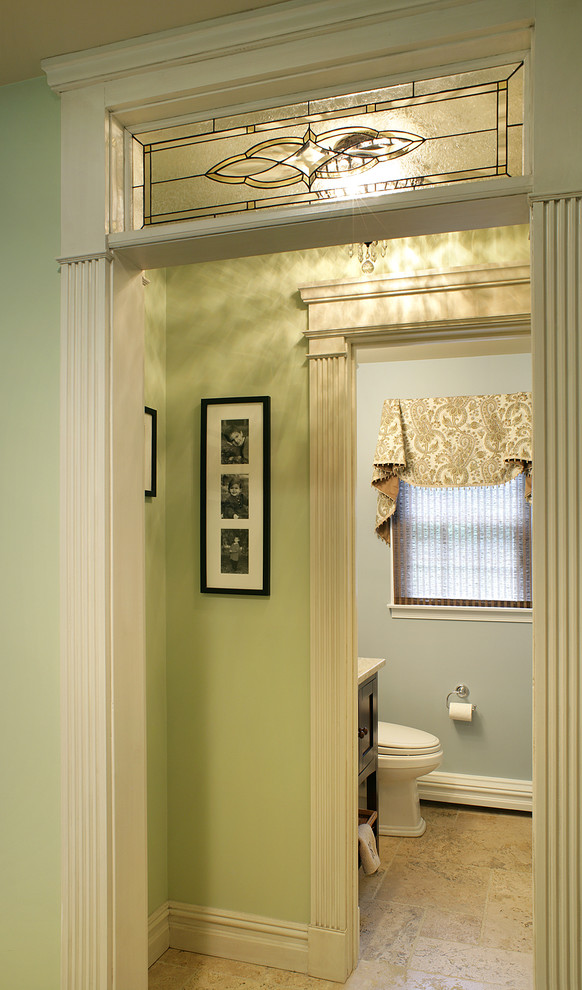
New Jersey Spaces
Traditional Cloakroom, New York
Once a large echoing space this new streamlined powder room allows privacy from the surrounding rooms. By creating a "foyer" space we were able to recess the entrance from the hallway. An addition of a stained glass transom allows the crystal light fixture to "shine" through. A beautiful window treatment with crystal trim adds elegance. The foyer has the same detailed trim around the doorways as the rest of the first floor.
Peter Rymwid

Love Transoms (my powder room in NJ)