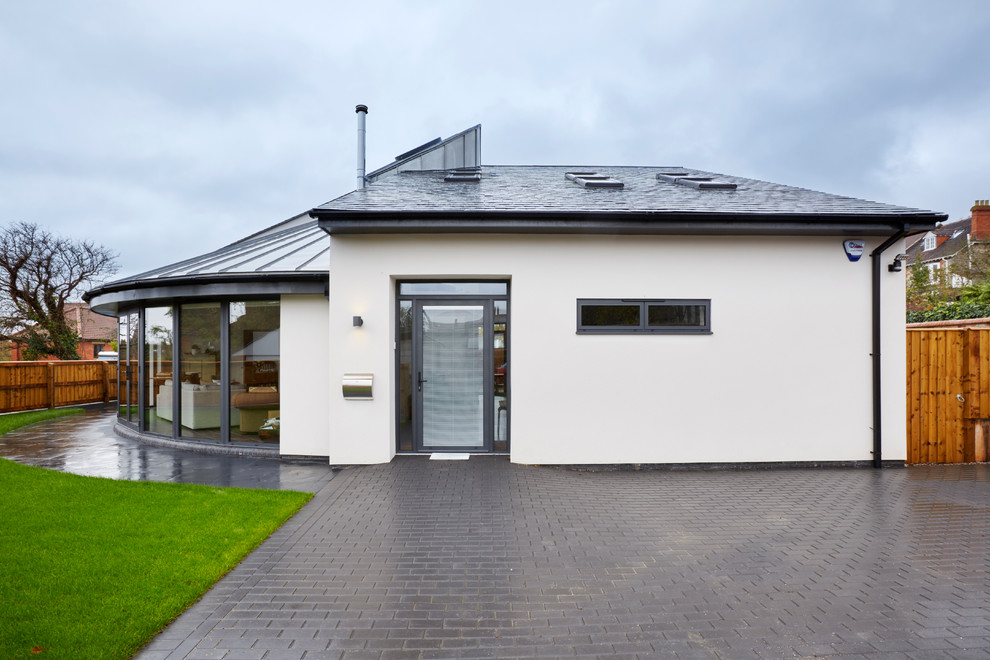
New Property with bulthaup b1 kitchen
Modern Kitchen, Wiltshire
The new and unusually shaped property was in the early planning stages when our clients first contacted hobsons|choice. The architecture and layout of the home centred around a spiral staircase with circular elements reflected outwards in areas of the exterior.
The clients wanted the kitchen to have plenty of space for food preparation as baking was a particular passion of theirs. ‘It should feel spacious whist offering good functionality and consideration to the adjacent utility room, dining and socialising spaces.’
Key Elements
– Complement the architecture of the building
– The kitchen should not be the focus of the space
– Link adjacent rooms
– Plenty of preparation surfaces for cooking
– Storage that doesn’t dominate the room
Darren Chung
Other Photos in New Property with bulthaup b1 kitchen
