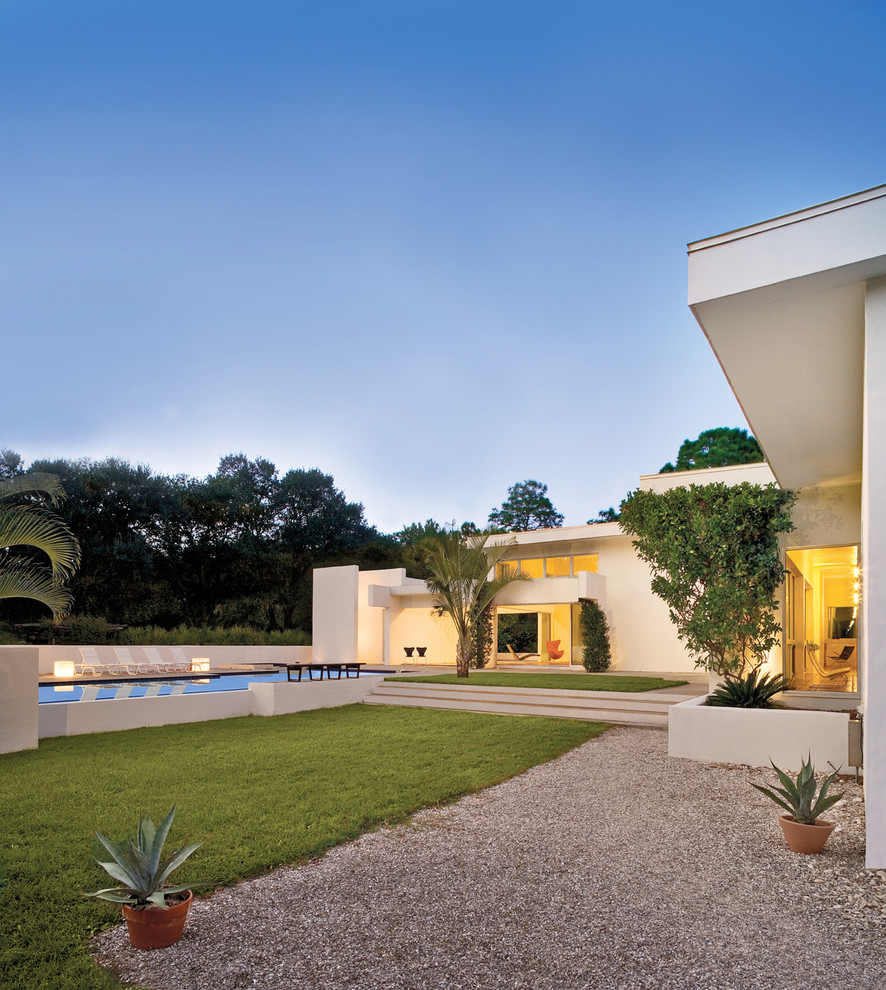
Noel Residence
Contemporary House Exterior, Tampa
Situated on two-plus acres, this 3,300 square foot residence was designed to reflect the owner’s desire for a minimalist home in which they could equally live and entertain. The concept of the layout was to create a separation of these functions with architectural elements yet tie the design together with light, form and repetition. The uncluttered design and palette of simple finishes creates a sense of interior and exterior space that is wide open without ignoring privacy.
