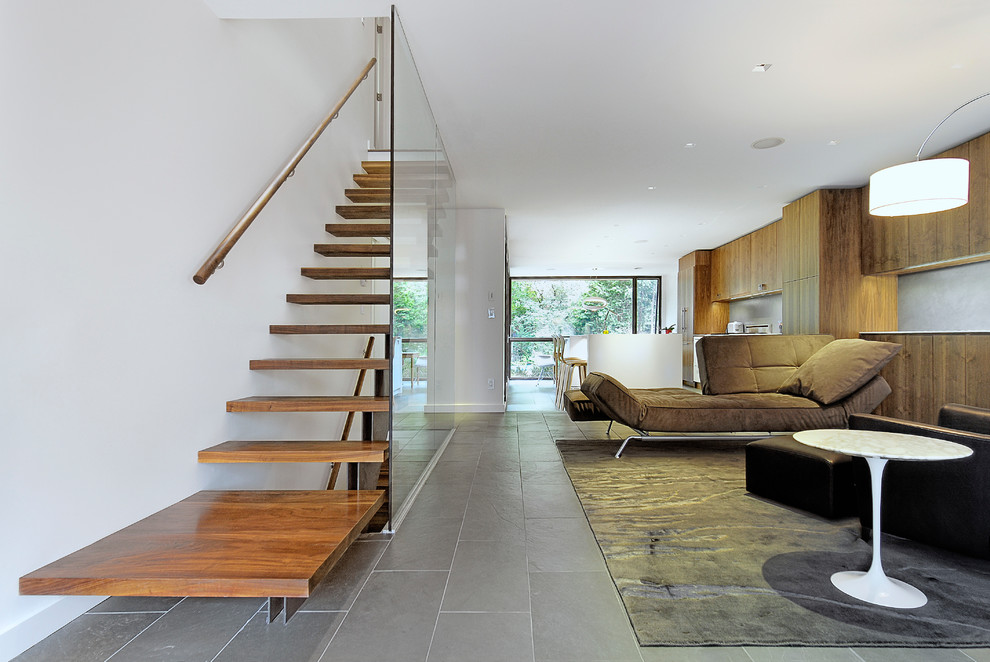
North Kingsway Residence
Contemporary Living Room, Toronto
Architecture: Graham Smith
Construction: David Aaron Associates
Engineering: CUCCO engineering + design
Mechanical: Canadian HVAC Design
Other Photos in North Kingsway Residence
What Houzz users are commenting on
D KM added this to Bathroom - Compact1 January 2022
Stair partition from living room

Inside it’s almost impossible to tell what’s old and what’s new, thanks to the seamless ceiling and slate flooring,...