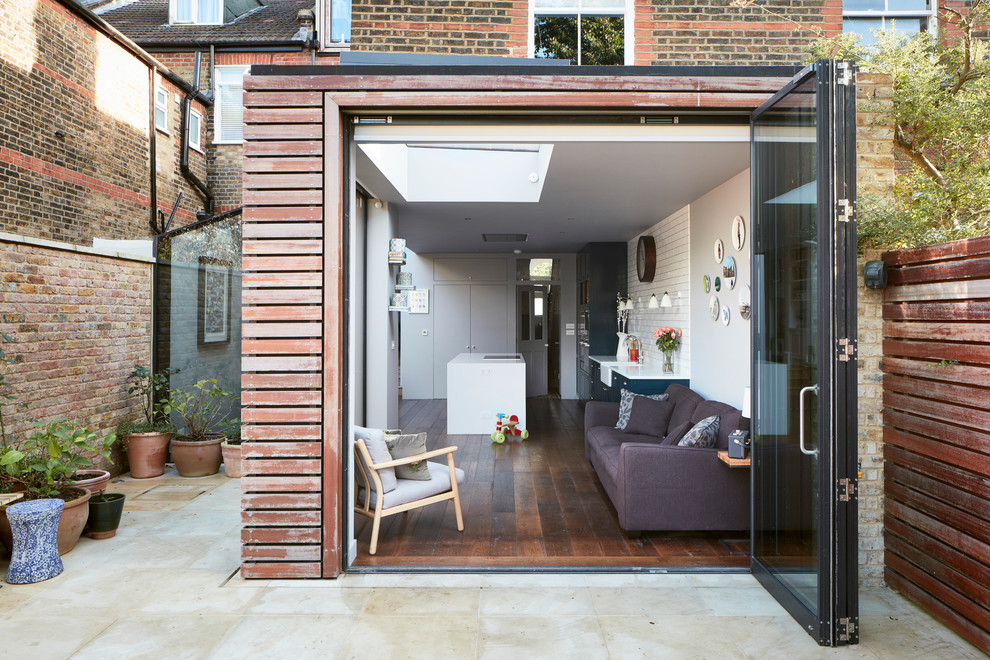
North London Renovation and Extension
Contemporary Kitchen, London
Lincoln Road is our renovation and extension of a Victorian house in East Finchley, North London. It was driven by the will and enthusiasm of the owners, Ed and Elena, who's desire for a stylish and contemporary family home kept the project focused on achieving their goals.
What Houzz users are commenting on
Jaime Clements added this to jaime's Ideas1 June 2022
Instead of French doors?

Take your timeUsing an architect will add extra time to the beginning of your project, but it should save time later on...