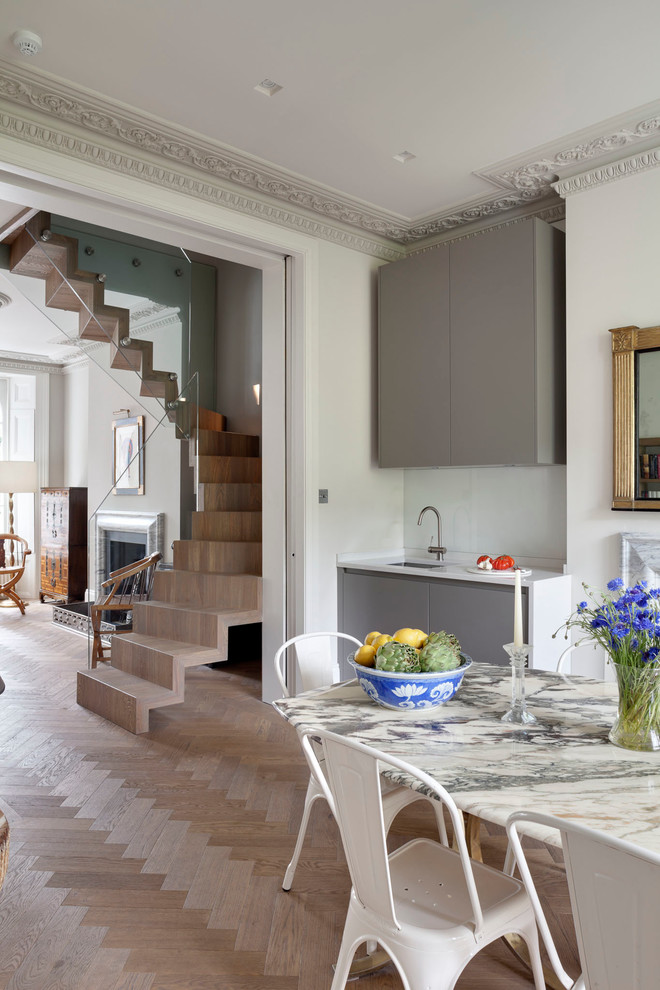
NOTTING HILL MAISONETTE No 1
Eclectic Dining Room, London
The tapered staircase is formed of laminated oak and was supplied and installed by SMET, a Belgian company. It matches the parquet flooring, and sits elegantly in the space by the sliding doors.
Structural glass balustrades help maintain just the right balance of solidity, practicality and lightness of touch and allow the proportions of the rooms and front-to-rear views to dominate.
Photography: Bruce Hemming
Other Photos in NOTTING HILL MAISONETTE No 1
What Houzz users are commenting on
Sarah Wilson added this to Flooring16 February 2024
Cool effect on stairs

Create a flexi spaceThis open-plan living room and kitchen space has been created from the framework of two separate...