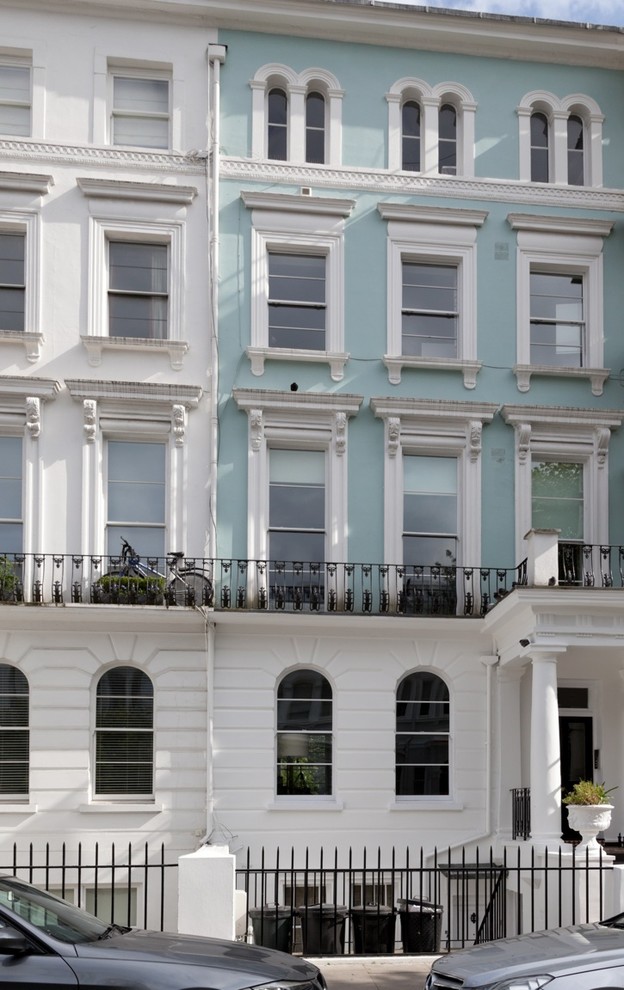
NOTTING HILL MAISONETTE No 1
Victorian House Exterior, London
This project involved the remodelling of the ground and first floors and a small rear addition at a Victorian townhouse in Notting Hill.
The brief included opening-up the ground floor reception rooms so as to increase the illusion of space and light, and to fully benefit from the view of the landscaped communal garden beyond.
Photography: Bruce Hemming
Other Photos in NOTTING HILL MAISONETTE No 1
What Houzz users are commenting on
S W added this to Souad's Ideas19 February 2022
Review Ground Floor Exterior Finish

The house occupies two floors of a typical stucco-fronted period property in London’s buzzing Notting Hill.