Nursery with a Wallpapered Ceiling and a Coffered Ceiling Ideas and Designs
Refine by:
Budget
Sort by:Popular Today
61 - 80 of 151 photos
Item 1 of 3
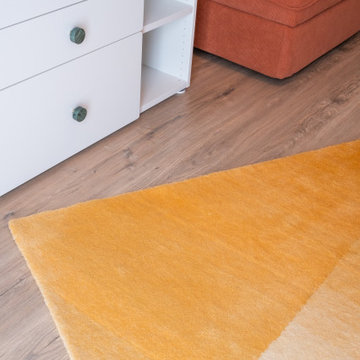
Réalisation d’une chambre sur mesure pour l’arrivée au monde d’une petite fille. Ici les teintes sélectionnées sont quelques peu atypique, l’idée était de proposer une atmosphère autre que les classiques rose ou bleu attribués généralement. La pièce est entièrement détaillée avec des finitions douces et colorées. On trouve notamment les poignées de chez Klevering et H&M Home.
L’atmosphère coucher de soleil procure une sensation d’enveloppement et de douceur pour le bébé.
Des éléments de designers sont choisies comme le tapis et le miroir de Sabine Marcelis.
Contemporain, doux & chaleureux.
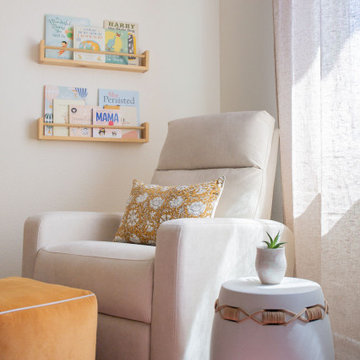
This is an example of a medium sized classic nursery for girls in Phoenix with white walls and a wallpapered ceiling.
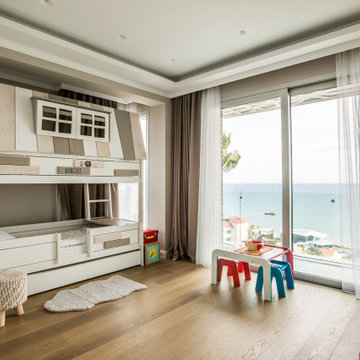
The interior design concept involves accentuating the villa’s breath-taking sea views throughout the beautiful four floor levels. The living area and supporting rooms are situated on the bottom two floor levels. While the master bedroom and other guest rooms are located on the top two floors. There is a hint of classic and modern interlude encompassed with touches of blue intertwined complimenting the picturesque sea views from every window. The interior layout has been designed as an open floor layout to illuminate the villa with natural light and create a luxurious Zen ambience.
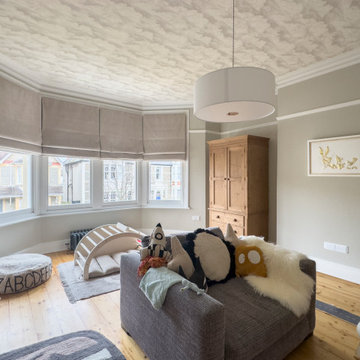
The owners were keen to create a comfortable room that could grow with their child. We developed a colour scheme to be neutral and warm with a feature wallpaper on the ceiling for added cosiness and a playful twist. We create roman blinds with black out lining in the bay window.
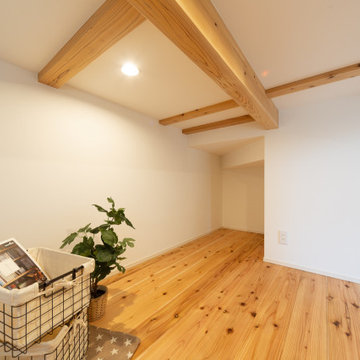
スキップフロアの下はキッズコーナーとして利用されます。リビングにあるのでお子様が小さい間はキッズルームとして、その後は収納としても大活躍です。
This is an example of a farmhouse gender neutral nursery in Kobe with white walls, medium hardwood flooring, beige floors, a wallpapered ceiling and wallpapered walls.
This is an example of a farmhouse gender neutral nursery in Kobe with white walls, medium hardwood flooring, beige floors, a wallpapered ceiling and wallpapered walls.
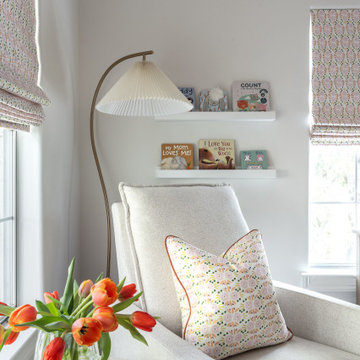
This nursery project included fresh paint, wallpaper on the ceiling in the same playful floral design as the custom roman shades, all furnishings, rugs, accessories, artwork and greenery.
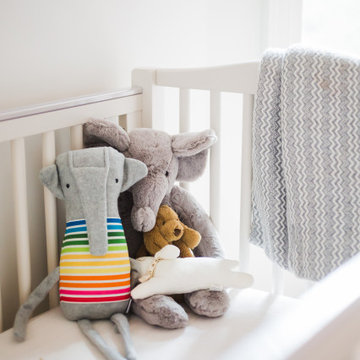
Design ideas for a classic gender neutral nursery in Jacksonville with white walls, medium hardwood flooring, brown floors and a wallpapered ceiling.
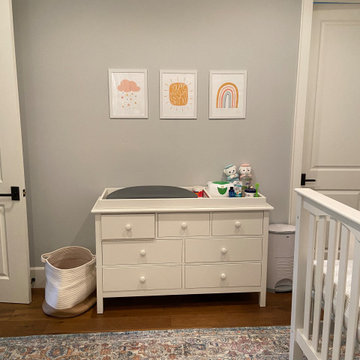
We were so excited to find out that some of our favorite clients expected boy-girl twins! Existing wallpaper in the former guest room set the tone for the room, with cribs and bookcase by Pottery Barn Kids, rug from Magnolia Home, and modern Swedish art prints from Etsy.
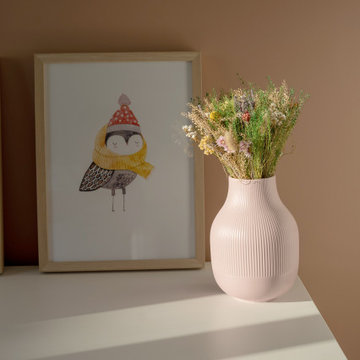
Dans ce grand appartement de 105 m2, les fonctions étaient mal réparties. Notre intervention a permis de recréer l’ensemble des espaces, avec une entrée qui distribue l’ensemble des pièces de l’appartement. Dans la continuité de l’entrée, nous avons placé un WC invité ainsi que la salle de bain comprenant une buanderie, une double douche et un WC plus intime. Nous souhaitions accentuer la lumière naturelle grâce à une palette de blanc. Le marbre et les cabochons noirs amènent du contraste à l’ensemble.
L’ancienne cuisine a été déplacée dans le séjour afin qu’elle soit de nouveau au centre de la vie de famille, laissant place à un grand bureau, bibliothèque. Le double séjour a été transformé pour en faire une seule pièce composée d’un séjour et d’une cuisine. La table à manger se trouvant entre la cuisine et le séjour.
La nouvelle chambre parentale a été rétrécie au profit du dressing parental. La tête de lit a été dessinée d’un vert foret pour contraster avec le lit et jouir de ses ondes. Le parquet en chêne massif bâton rompu existant a été restauré tout en gardant certaines cicatrices qui apporte caractère et chaleur à l’appartement. Dans la salle de bain, la céramique traditionnelle dialogue avec du marbre de Carare C au sol pour une ambiance à la fois douce et lumineuse.
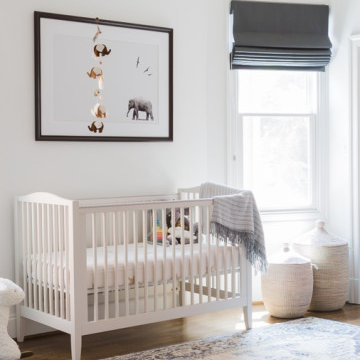
Photo of a traditional gender neutral nursery in Jacksonville with white walls, medium hardwood flooring, brown floors and a wallpapered ceiling.
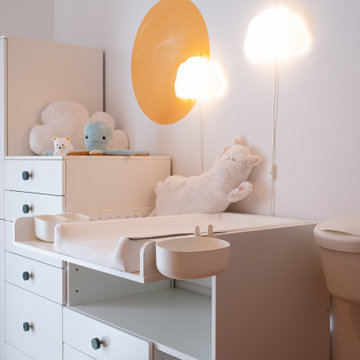
Réalisation d’une chambre sur mesure pour l’arrivée au monde d’une petite fille. Ici les teintes sélectionnées sont quelques peu atypique, l’idée était de proposer une atmosphère autre que les classiques rose ou bleu attribués généralement. La pièce est entièrement détaillée avec des finitions douces et colorées. On trouve notamment les poignées de chez Klevering et H&M Home.
L’atmosphère coucher de soleil procure une sensation d’enveloppement et de douceur pour le bébé.
Des éléments de designers sont choisies comme le tapis et le miroir de Sabine Marcelis.
Contemporain, doux & chaleureux.
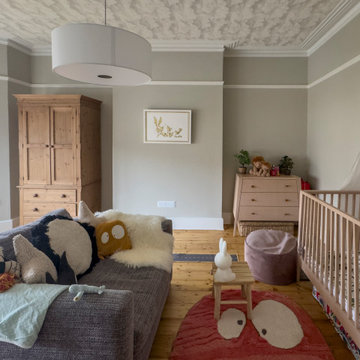
The owners were keen to create a comfortable room that could grow with their child. We developed a colour scheme to be neutral and warm with a feature wallpaper on the ceiling for added cosiness and a playful twist. We create roman blinds with black out lining in the bay window.
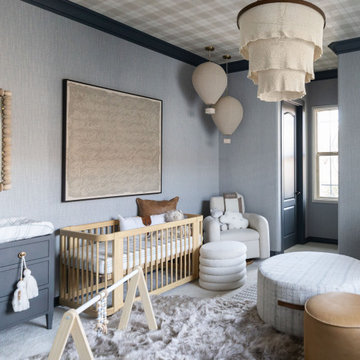
THIS ADORABLE NURSERY GOT A FULL MAKEOVER WITH ADDED WALLPAPER ON WALLS + CEILING DETAIL. WE ALSO ADDED LUXE FURNISHINGS TO COMPLIMENT THE ART PIECES + LIGHTING
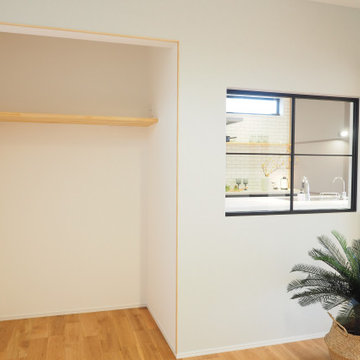
キッチンより様子が伺えます。
子ども達が遊んだりゆっくりできるスペース。
Inspiration for a modern nursery for girls in Other with beige walls, light hardwood flooring, white floors, a wallpapered ceiling and wallpapered walls.
Inspiration for a modern nursery for girls in Other with beige walls, light hardwood flooring, white floors, a wallpapered ceiling and wallpapered walls.
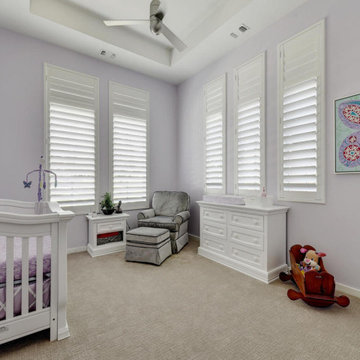
Inspiration for a large contemporary nursery for girls in Austin with purple walls, carpet, beige floors and a coffered ceiling.
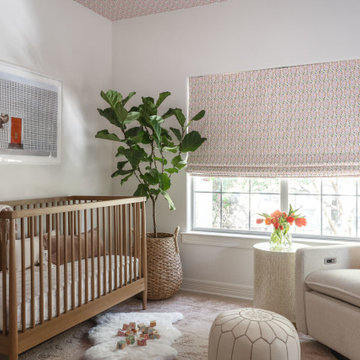
This nursery project included fresh paint, wallpaper on the ceiling in the same playful floral design as the custom roman shades, all furnishings, rugs, accessories, artwork and greenery.
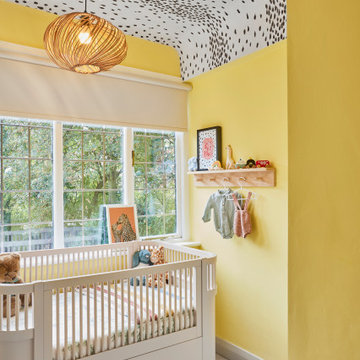
Inspiration for a contemporary nursery in Other with yellow walls, carpet, beige floors, a wallpapered ceiling and a feature wall.
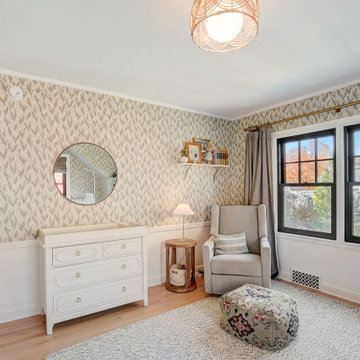
This is the nursery in the existing part of the home.
Medium sized traditional gender neutral nursery in Milwaukee with multi-coloured walls, light hardwood flooring, brown floors, a wallpapered ceiling and wallpapered walls.
Medium sized traditional gender neutral nursery in Milwaukee with multi-coloured walls, light hardwood flooring, brown floors, a wallpapered ceiling and wallpapered walls.
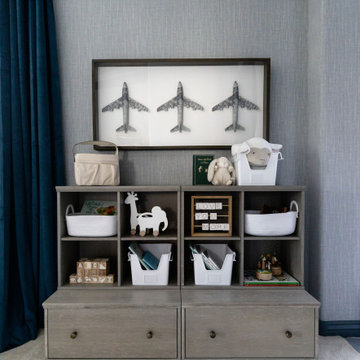
THIS ADORABLE NURSERY GOT A FULL MAKEOVER WITH ADDED WALLPAPER ON WALLS + CEILING DETAIL. WE ALSO ADDED LUXE FURNISHINGS TO COMPLIMENT THE ART PIECES + LIGHTING
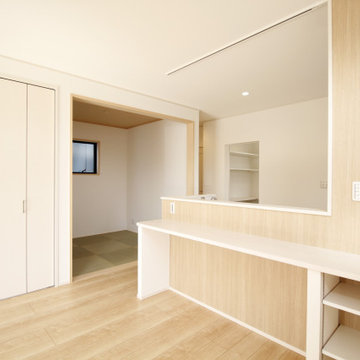
キッチン横に小さな畳コーナーをつくりました
お子様の様子を見ながら家事ができたり、一緒にお昼寝したり・・・
そんなホッとスペースになりました。
This is an example of a small farmhouse nursery in Other with white walls, plywood flooring, beige floors, a wallpapered ceiling and wallpapered walls.
This is an example of a small farmhouse nursery in Other with white walls, plywood flooring, beige floors, a wallpapered ceiling and wallpapered walls.
Nursery with a Wallpapered Ceiling and a Coffered Ceiling Ideas and Designs
4