Nursery with Beige Floors and Black Floors Ideas and Designs
Refine by:
Budget
Sort by:Popular Today
121 - 140 of 1,738 photos
Item 1 of 3
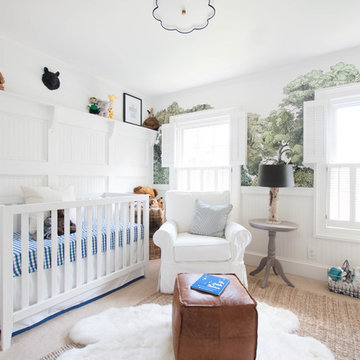
NOT RESPONSIBLE FOR DESIGN, PHOTOGRAPHY ONLY: Melissa M. Mills
Traditional gender neutral nursery in Nashville with white walls, carpet and beige floors.
Traditional gender neutral nursery in Nashville with white walls, carpet and beige floors.
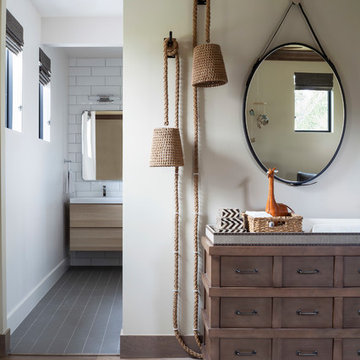
The clients wanted a "gender-neutral" nursery, as well as a timeless design. The earth tones and classic furnishings fulfill both requests.
Photo by Emily Minton Redfield
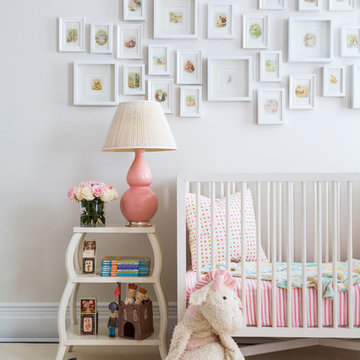
Interior Design, Interior Architecture, Custom Millwork Design, Furniture Design, Art Curation, & Landscape Architecture by Chango & Co.
Photography by Ball & Albanese
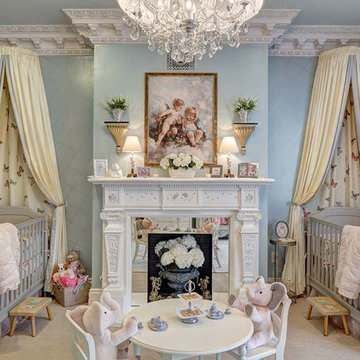
A nursery for twin baby girls for a Designer Show House. Aqua blue hand painted walls, lovely Canopies and draperies in cream and blue. Lovely butterfly fabric for the sheer romans and princess canopy linings, comfortable swivel rockers and a daybed for Mom to rest on those difficult nights. All the fabrics are stain resistant and washable as are the draperies. Theme of Angels, fairis and butterflies. the Butterfly symbolizes new life.
Photographer: Wing Wong of MemoriesTTL
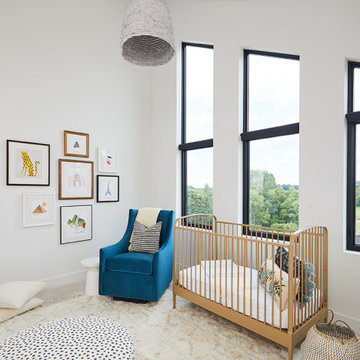
Design ideas for a medium sized contemporary gender neutral nursery in Grand Rapids with white walls, carpet, beige floors, a vaulted ceiling and wallpapered walls.
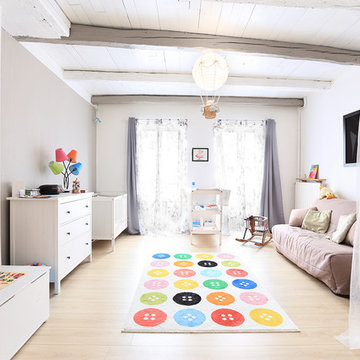
This is an example of a large scandinavian gender neutral nursery in Saint-Etienne with beige walls, light hardwood flooring and beige floors.
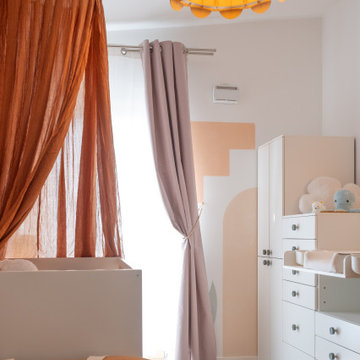
Réalisation d’une chambre sur mesure pour l’arrivée au monde d’une petite fille. Ici les teintes sélectionnées sont quelques peu atypique, l’idée était de proposer une atmosphère autre que les classiques rose ou bleu attribués généralement. La pièce est entièrement détaillée avec des finitions douces et colorées. On trouve notamment les poignées de chez Klevering et H&M Home.
L’atmosphère coucher de soleil procure une sensation d’enveloppement et de douceur pour le bébé.
Des éléments de designers sont choisies comme le tapis et le miroir de Sabine Marcelis.
Contemporain, doux & chaleureux.
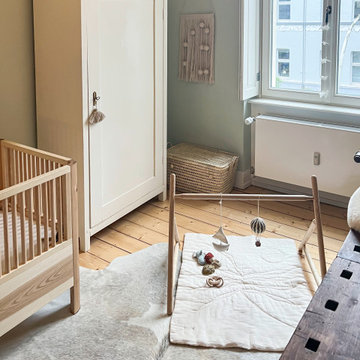
LUNAS Kinderbett schafft mit der hellen Farbe der massiven Esche und den runden Formen eine warme und freundliche Atmosphäre in Ihrem Kinder/-Babyzimmer. An drei Seiten sind Rundstäbe, die vor dem Rausfallen schützen. Eine Lochplatte aus Multiplex dient als Lattenrost. Diese ermöglicht eine gute Luftzirkulation und sorgt für ein angenehmes Schlafklima. Der Rahmen auf dem die Lochplatte aufliegt ist 3-fach in der Höhe zwischen 30 und 40 cm über den Boden verstellbar. Eine hohe Position des Lattenrosts und der Matratze erleichtert Ihnen das Hinein- und Hinaustragen Ihres Kindes. Sobald Ihr Kind beginnt sich an den Seiten des Betts hochzuziehen, kann die Lochplatte weiter unten montiert werden und Ihr Kind kann nicht über die Seiten klettern.
Pepez Spieltrapez ermöglicht das Aufhängen individuell ausgewählter Spielzeuganhänger an der waagerechten Stange. Ab einem Alter von ca. 3-4 Monaten erlernen Kinder die Fähigkeit zum Greifen. Mit Hilfe von Bändern können die Spielzeuge in der Greifhöhe ihres Kinder befestigt werden. Ihr Kind wird zum Entdecken, Tasten und Greifen nach den Spielzeuganhängern ermutigt und trainiert so spielerisch motorische Fähigkeiten.
Ein alter Bauernhaus Schrank fügt sich harmonisch ins Gesamtbild ein.
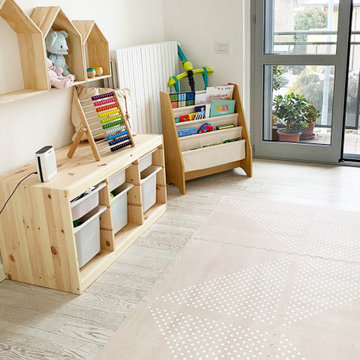
DOPO - cameretta per due gemelli
Design ideas for a small scandinavian gender neutral nursery in Milan with beige walls, porcelain flooring, beige floors and a drop ceiling.
Design ideas for a small scandinavian gender neutral nursery in Milan with beige walls, porcelain flooring, beige floors and a drop ceiling.
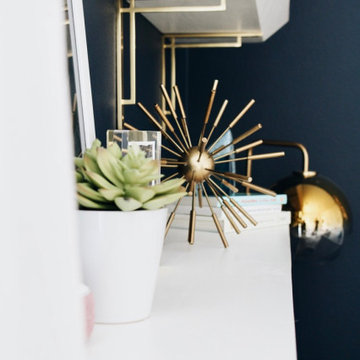
Our clients wanted a space-themed nursery, focusing on the message, "shoot for the stars!" for their new baby boy. We loved this concept and took it to the next level by implementing subtle details of outer space through color, texture, and other elements. Our goal was for the client to love the space and to make it versatile enough for our client's baby to use the furniture as they grow older.
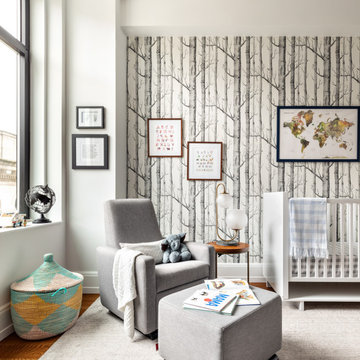
Boho/Eclectic Boy nursery with a wallpaper accent wall
This is an example of a medium sized eclectic nursery for boys in New York with black walls, carpet and beige floors.
This is an example of a medium sized eclectic nursery for boys in New York with black walls, carpet and beige floors.
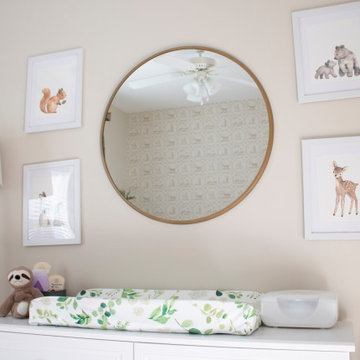
This is an example of a medium sized classic nursery for boys in Atlanta with beige walls, carpet, beige floors and wallpapered walls.
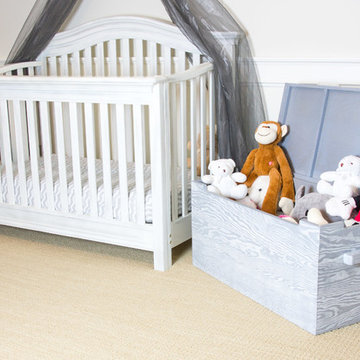
Photo of a small modern gender neutral nursery in Toronto with white walls, carpet and beige floors.
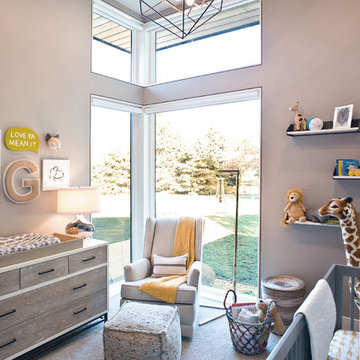
Jarrod Smart Construction
Cipher Photography
Medium sized modern nursery for boys with beige walls, carpet and beige floors.
Medium sized modern nursery for boys with beige walls, carpet and beige floors.
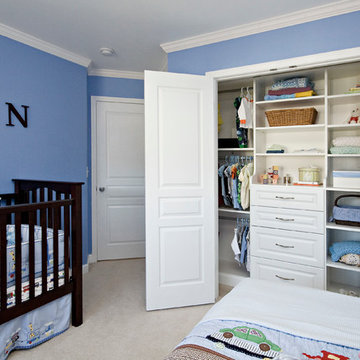
Marilyn Peryer, Photographer
Inspiration for a medium sized contemporary nursery for boys in Raleigh with blue walls, carpet and beige floors.
Inspiration for a medium sized contemporary nursery for boys in Raleigh with blue walls, carpet and beige floors.
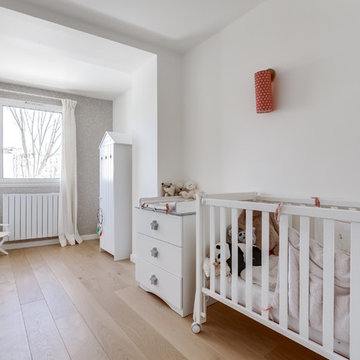
Photo of a contemporary nursery in Paris with white walls, light hardwood flooring and beige floors.
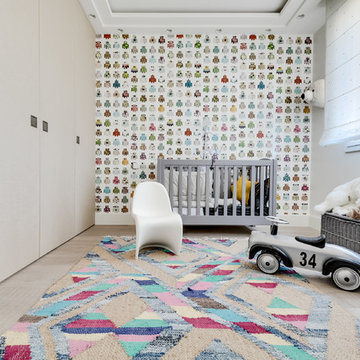
Inspiration for a scandinavian gender neutral nursery in Paris with beige walls, light hardwood flooring, beige floors and a feature wall.
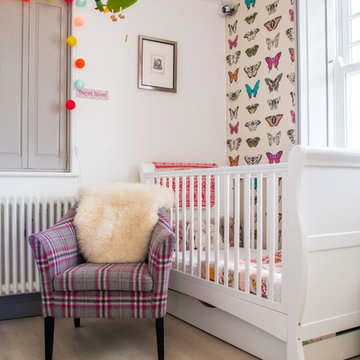
Medium sized traditional nursery for girls in London with white walls, light hardwood flooring and beige floors.
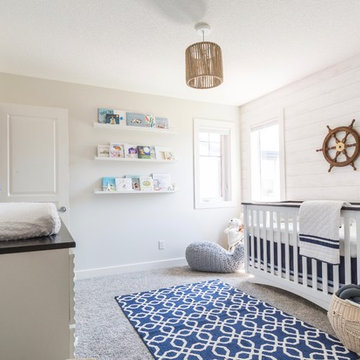
A darling nautical inspired nursery. Shiplap wallpaper, a custom rope light fixture and macrame bring the theme to life without being over the top or too juvenile.
Photography: Don Molyneaux
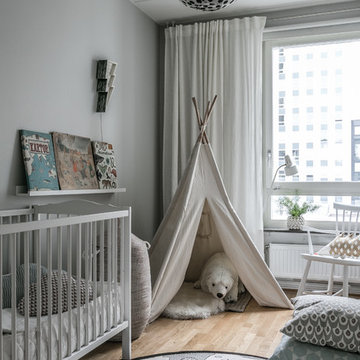
Tim Bohman
Inspiration for a scandinavian gender neutral nursery in Stockholm with white walls, light hardwood flooring and beige floors.
Inspiration for a scandinavian gender neutral nursery in Stockholm with white walls, light hardwood flooring and beige floors.
Nursery with Beige Floors and Black Floors Ideas and Designs
7