Nursery with Beige Walls and All Types of Ceiling Ideas and Designs
Refine by:
Budget
Sort by:Popular Today
1 - 20 of 55 photos
Item 1 of 3
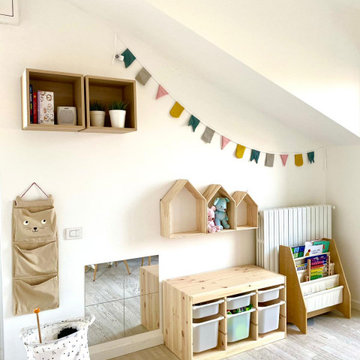
DOPO - cameretta per due gemelli
This is an example of a small scandi gender neutral nursery in Milan with beige walls, porcelain flooring, beige floors and a drop ceiling.
This is an example of a small scandi gender neutral nursery in Milan with beige walls, porcelain flooring, beige floors and a drop ceiling.
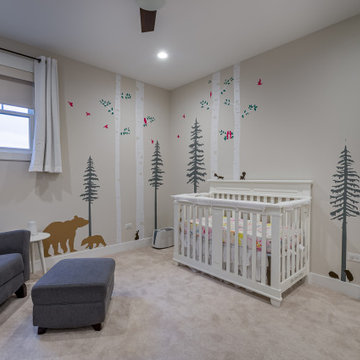
Large rural nursery for girls in Chicago with beige walls, carpet, beige floors, a wallpapered ceiling, wallpapered walls and a feature wall.
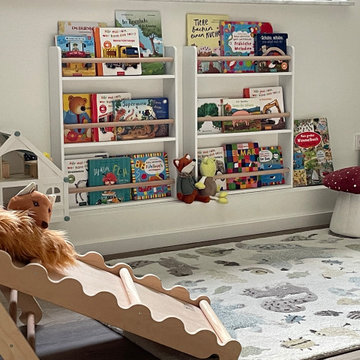
Das Kinderzimmer sollte gut strukturiert, freundlich und gemütlich werden und keinesfalls ein klassisch rosa oder hellblaues Zimmer. So entschieden wir uns für eine Farbplatte aus Grün-, Weiß-, Grau- und Beigetönen. Es gibt große Schubladen, die viel Spielzeug aufnehmen können und gut strukturiert sind, damit man einerseits alles findet und andererseits auch schnell alles wieder aufgeräumt ist. Thema des Zimmers ist die Natur.
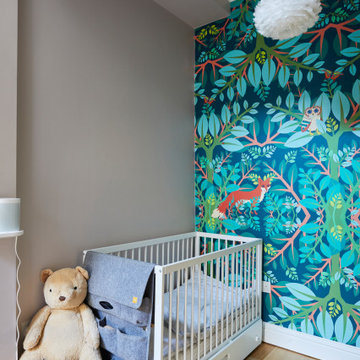
This is an example of a small modern gender neutral nursery in London with beige walls, light hardwood flooring, brown floors, a coffered ceiling and a feature wall.
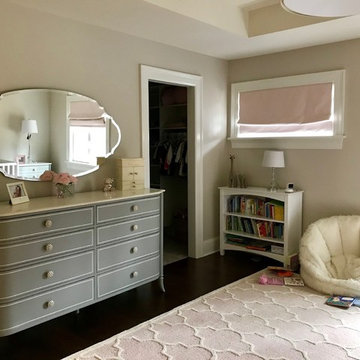
We had so much fun decorating this space. No detail was too small for Nicole and she understood it would not be completed with every detail for a couple of years, but also that taking her time to fill her home with items of quality that reflected her taste and her families needs were the most important issues. As you can see, her family has settled in.
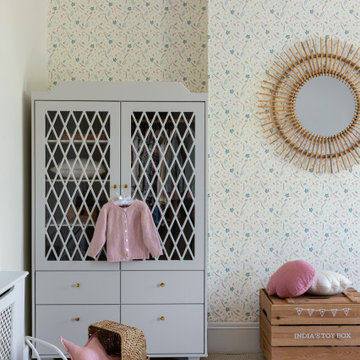
Country style girl's bedroom designer by London based interior designer, Joanna Landais oft Eklektik Studio, specialising in children's interiors.
Features rattan decor and country-inspired wallpaper. Soft textures and bright tones give India’s bedroom new feel that inspires country living and emulate the peacefulness of a farm. Accessorised with organic cotton cushions and sheepskin rug layered over carpet for a cosy and comfortable look.
Danish range of furniture ensures superior quality and timeless design for many years to come. Paired with wooden shelves and leather straps to complete the Country Design. Designed for Binky Felstead and featured in HELLO Magazine August 2020.
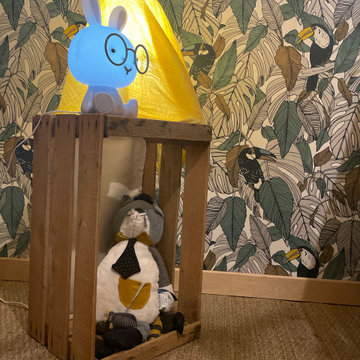
Caisse à pommes en guise de chevet et de cabane aux peluches
Design ideas for a medium sized nursery for boys in Marseille with beige walls, carpet, beige floors, a timber clad ceiling and wallpapered walls.
Design ideas for a medium sized nursery for boys in Marseille with beige walls, carpet, beige floors, a timber clad ceiling and wallpapered walls.
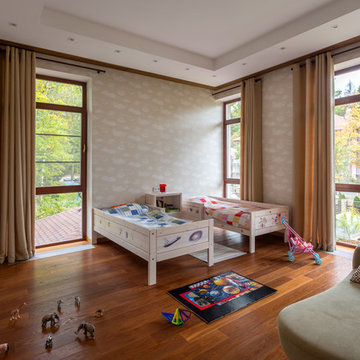
Архитекторы: Дмитрий Глушков, Фёдор Селенин; Фото: Антон Лихтарович
Design ideas for a small gender neutral nursery in Moscow with beige walls, medium hardwood flooring, brown floors, a drop ceiling and wallpapered walls.
Design ideas for a small gender neutral nursery in Moscow with beige walls, medium hardwood flooring, brown floors, a drop ceiling and wallpapered walls.
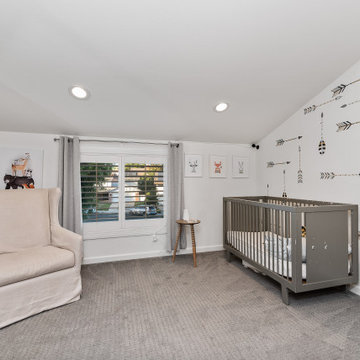
Unique opportunity to live your best life in this architectural home. Ideally nestled at the end of a serene cul-de-sac and perfectly situated at the top of a knoll with sweeping mountain, treetop, and sunset views- some of the best in all of Westlake Village! Enter through the sleek mahogany glass door and feel the awe of the grand two story great room with wood-clad vaulted ceilings, dual-sided gas fireplace, custom windows w/motorized blinds, and gleaming hardwood floors. Enjoy luxurious amenities inside this organic flowing floorplan boasting a cozy den, dream kitchen, comfortable dining area, and a masterpiece entertainers yard. Lounge around in the high-end professionally designed outdoor spaces featuring: quality craftsmanship wood fencing, drought tolerant lush landscape and artificial grass, sleek modern hardscape with strategic landscape lighting, built in BBQ island w/ plenty of bar seating and Lynx Pro-Sear Rotisserie Grill, refrigerator, and custom storage, custom designed stone gas firepit, attached post & beam pergola ready for stargazing, cafe lights, and various calming water features—All working together to create a harmoniously serene outdoor living space while simultaneously enjoying 180' views! Lush grassy side yard w/ privacy hedges, playground space and room for a farm to table garden! Open concept luxe kitchen w/SS appliances incl Thermador gas cooktop/hood, Bosch dual ovens, Bosch dishwasher, built in smart microwave, garden casement window, customized maple cabinetry, updated Taj Mahal quartzite island with breakfast bar, and the quintessential built-in coffee/bar station with appliance storage! One bedroom and full bath downstairs with stone flooring and counter. Three upstairs bedrooms, an office/gym, and massive bonus room (with potential for separate living quarters). The two generously sized bedrooms with ample storage and views have access to a fully upgraded sumptuous designer bathroom! The gym/office boasts glass French doors, wood-clad vaulted ceiling + treetop views. The permitted bonus room is a rare unique find and has potential for possible separate living quarters. Bonus Room has a separate entrance with a private staircase, awe-inspiring picture windows, wood-clad ceilings, surround-sound speakers, ceiling fans, wet bar w/fridge, granite counters, under-counter lights, and a built in window seat w/storage. Oversized master suite boasts gorgeous natural light, endless views, lounge area, his/hers walk-in closets, and a rustic spa-like master bath featuring a walk-in shower w/dual heads, frameless glass door + slate flooring. Maple dual sink vanity w/black granite, modern brushed nickel fixtures, sleek lighting, W/C! Ultra efficient laundry room with laundry shoot connecting from upstairs, SS sink, waterfall quartz counters, and built in desk for hobby or work + a picturesque casement window looking out to a private grassy area. Stay organized with the tastefully handcrafted mudroom bench, hooks, shelving and ample storage just off the direct 2 car garage! Nearby the Village Homes clubhouse, tennis & pickle ball courts, ample poolside lounge chairs, tables, and umbrellas, full-sized pool for free swimming and laps, an oversized children's pool perfect for entertaining the kids and guests, complete with lifeguards on duty and a wonderful place to meet your Village Homes neighbors. Nearby parks, schools, shops, hiking, lake, beaches, and more. Live an intentionally inspired life at 2228 Knollcrest — a sprawling architectural gem!
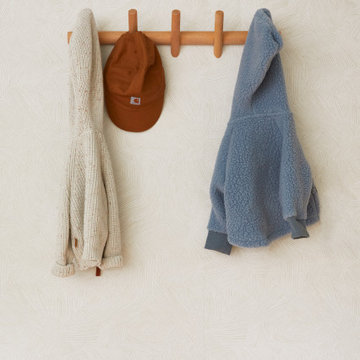
This serene nursery blends subtle textures, patterns, and colors, taking influence from the clients appreciation for Southwestern motifs while minimal furniture and honest wood tones maintain harmony. A darker ceiling treatment adds visual interest in a small space, resulting in a peaceful, neutral nursery that provides comfort and inspiration for the whole family.
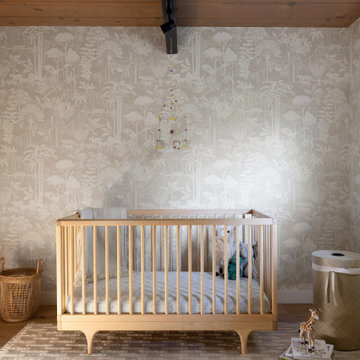
This charming nursery features a neutral jungle themed wallpaper that will keep their child busy finding animals for years to come. The gorgeous hand-crafted crib is made from Ash wood and the dresser with oversized knobs is made of oak. We were thoughtful to source a chemical and synthetic free rug and bedding for the newest addition to the family.
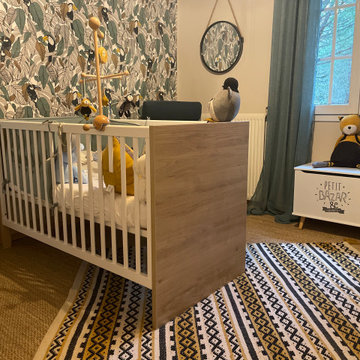
Chambre sur le theme jungle, animaux, dans les tonalités de beige, vert et moutarde
This is an example of a medium sized nursery for boys in Marseille with beige walls, carpet, beige floors, a timber clad ceiling and wallpapered walls.
This is an example of a medium sized nursery for boys in Marseille with beige walls, carpet, beige floors, a timber clad ceiling and wallpapered walls.
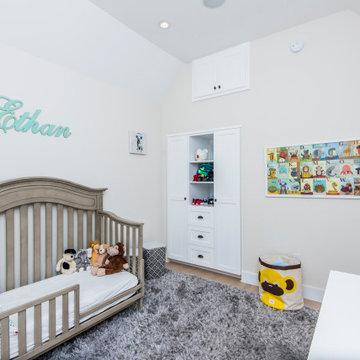
Inspiration for a medium sized traditional nursery for boys in Los Angeles with beige walls, light hardwood flooring, brown floors and a vaulted ceiling.
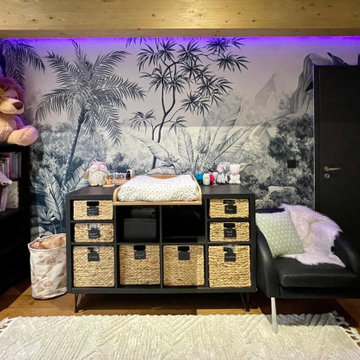
Aménagement d'une chambre bébé de 12m².
Une grande partie du mobilier appartenait aux propriétaires et ont été personnalisé pour les besoins de bébé.
This is an example of a medium sized world-inspired nursery for girls in Lyon with beige walls, dark hardwood flooring, brown floors, a wood ceiling and wallpapered walls.
This is an example of a medium sized world-inspired nursery for girls in Lyon with beige walls, dark hardwood flooring, brown floors, a wood ceiling and wallpapered walls.
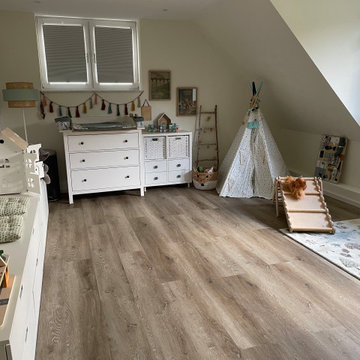
Das Kinderzimmer sollte gut strukturiert, freundlich und gemütlich werden und keinesfalls ein klassisch rosa oder hellblaues Zimmer. So entschieden wir uns für eine Farbplatte aus Grün-, Weiß-, Grau- und Beigetönen. Es gibt große Schubladen, die viel Spielzeug aufnehmen können und gut strukturiert sind, damit man einerseits alles findet und andererseits auch schnell alles wieder aufgeräumt ist. Thema des Zimmers ist die Natur.
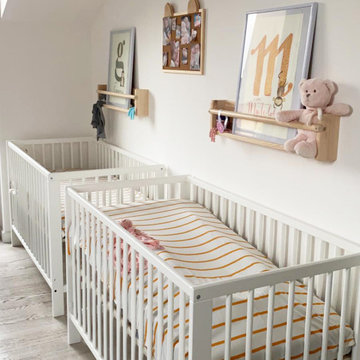
DOPO - cameretta per due gemelli
Inspiration for a small scandinavian gender neutral nursery in Milan with beige walls, porcelain flooring, beige floors and a drop ceiling.
Inspiration for a small scandinavian gender neutral nursery in Milan with beige walls, porcelain flooring, beige floors and a drop ceiling.
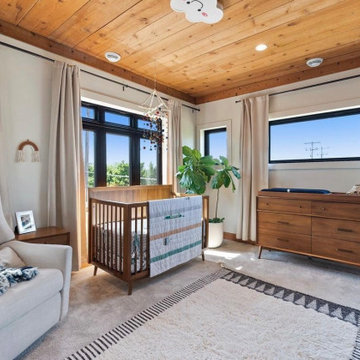
This is an example of a medium sized modern nursery for boys with beige walls, carpet, beige floors and a wood ceiling.
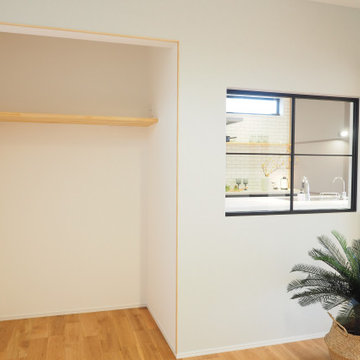
キッチンより様子が伺えます。
子ども達が遊んだりゆっくりできるスペース。
Inspiration for a modern nursery for girls in Other with beige walls, light hardwood flooring, white floors, a wallpapered ceiling and wallpapered walls.
Inspiration for a modern nursery for girls in Other with beige walls, light hardwood flooring, white floors, a wallpapered ceiling and wallpapered walls.
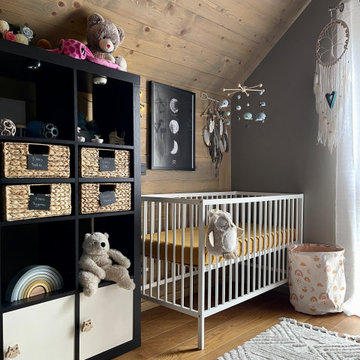
Aménagement d'une chambre bébé de 12m².
Une grande partie du mobilier appartenait aux propriétaires et ont été personnalisé pour les besoins de bébé.
Design ideas for a medium sized world-inspired nursery for girls in Lyon with beige walls, dark hardwood flooring, brown floors, a wood ceiling and wallpapered walls.
Design ideas for a medium sized world-inspired nursery for girls in Lyon with beige walls, dark hardwood flooring, brown floors, a wood ceiling and wallpapered walls.
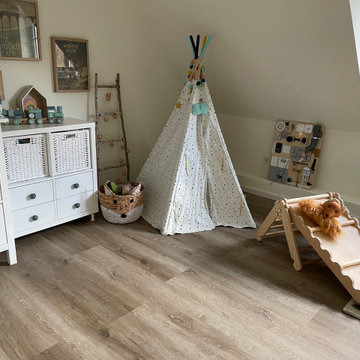
Das Kinderzimmer sollte gut strukturiert, freundlich und gemütlich werden und keinesfalls ein klassisch rosa oder hellblaues Zimmer. So entschieden wir uns für eine Farbplatte aus Grün-, Weiß-, Grau- und Beigetönen. Es gibt große Schubladen, die viel Spielzeug aufnehmen können und gut strukturiert sind, damit man einerseits alles findet und andererseits auch schnell alles wieder aufgeräumt ist. Thema des Zimmers ist die Natur.
Nursery with Beige Walls and All Types of Ceiling Ideas and Designs
1