Nursery with Beige Walls and Pink Walls Ideas and Designs
Refine by:
Budget
Sort by:Popular Today
1 - 20 of 2,192 photos
Item 1 of 3
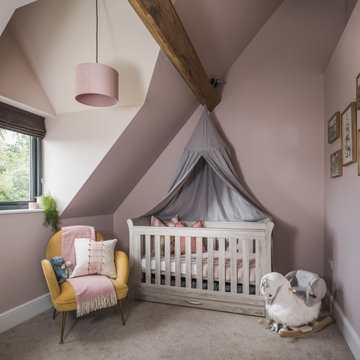
Photo of a country nursery in West Midlands with pink walls, carpet, grey floors and exposed beams.
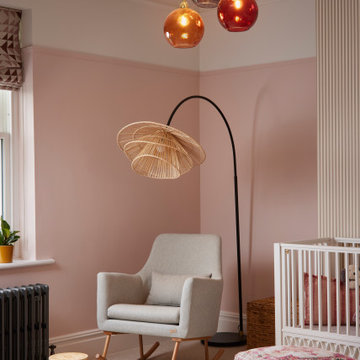
Design ideas for a classic nursery in Other with pink walls, carpet and feature lighting.

Medium sized traditional nursery for girls in West Midlands with pink walls, carpet, grey floors, a vaulted ceiling, panelled walls and a dado rail.
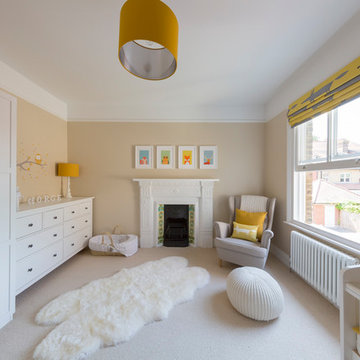
Tom Lee
Photo of a medium sized classic gender neutral nursery in London with beige floors, beige walls and carpet.
Photo of a medium sized classic gender neutral nursery in London with beige floors, beige walls and carpet.
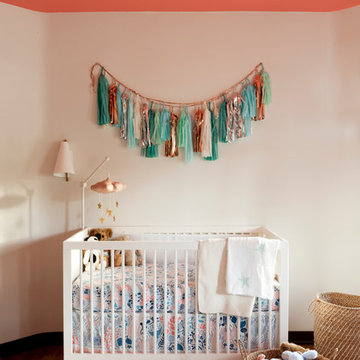
D. Gilbert
Design ideas for a traditional gender neutral nursery in Los Angeles with beige walls and medium hardwood flooring.
Design ideas for a traditional gender neutral nursery in Los Angeles with beige walls and medium hardwood flooring.

Neutral Nursery
Photo of a medium sized classic nursery in Boston with beige walls, dark hardwood flooring, brown floors, wallpapered walls and feature lighting.
Photo of a medium sized classic nursery in Boston with beige walls, dark hardwood flooring, brown floors, wallpapered walls and feature lighting.
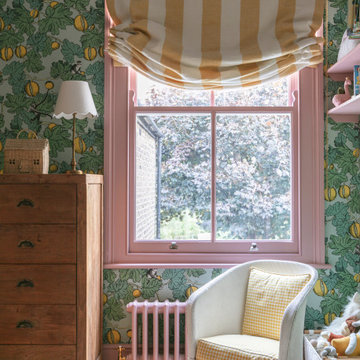
Medium sized traditional nursery for girls in London with pink walls, medium hardwood flooring, wallpapered walls and a feature wall.

This child's bedroom is pretty in pink! A flower wallpaper adds a unique ceiling detail as does the flower wall art above the crib!
Medium sized contemporary nursery in Chicago with pink walls, dark hardwood flooring, brown floors, panelled walls, a drop ceiling and a wallpapered ceiling.
Medium sized contemporary nursery in Chicago with pink walls, dark hardwood flooring, brown floors, panelled walls, a drop ceiling and a wallpapered ceiling.
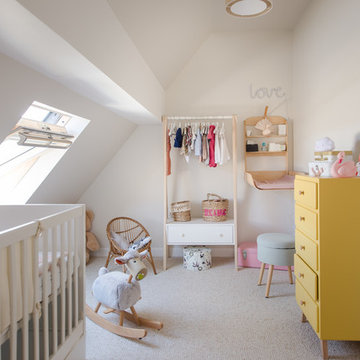
Crédit photos : Jours & Nuits © Houzz 2018
Design ideas for a contemporary nursery for girls in Montpellier with beige walls, carpet and beige floors.
Design ideas for a contemporary nursery for girls in Montpellier with beige walls, carpet and beige floors.
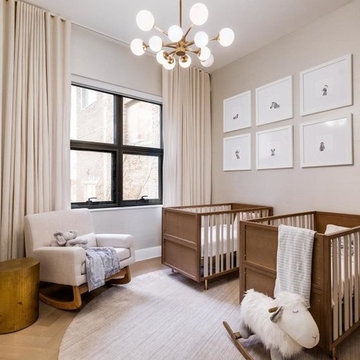
Evan Joseph
Photo of a traditional gender neutral nursery in New York with beige walls, medium hardwood flooring, brown floors and feature lighting.
Photo of a traditional gender neutral nursery in New York with beige walls, medium hardwood flooring, brown floors and feature lighting.
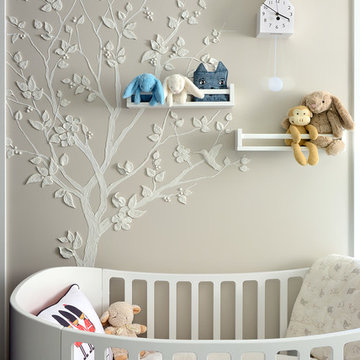
Arnal Photography (Larry Arnal)
Design ideas for a medium sized modern gender neutral nursery in Toronto with beige walls and dark hardwood flooring.
Design ideas for a medium sized modern gender neutral nursery in Toronto with beige walls and dark hardwood flooring.
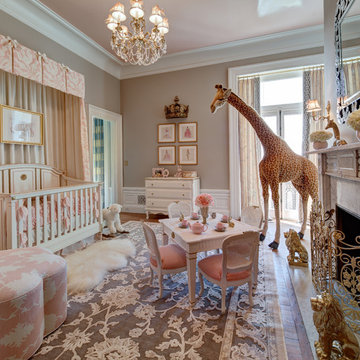
Little girl's nursery featuring a color palette of greys and blush pinks. Fabrics are Schumacher and custom furniture by AFK in California. Some highlights of the space are the set of Barbie prints with crown above, the high-gloss pink ceiling and of course the 8 foot giraffe. Photo credit: Wing Wong of Memories, TTL
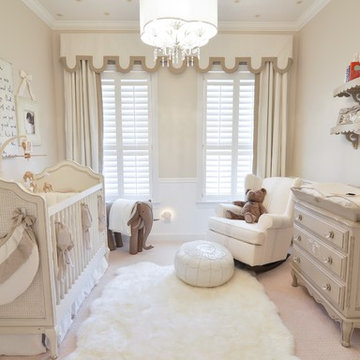
Soft, neutral, elegant baby nursery interior. Crib by #Restorationhardwarekids and changing table by #AFK furniture. Photography courtesy of Brent Tinsley.
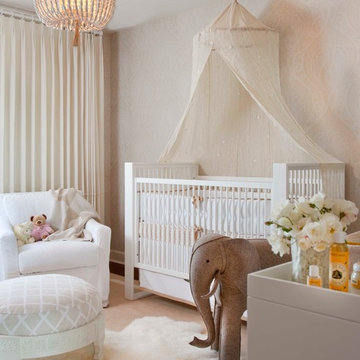
Jet-setting, young clients wanted timeless and high-style furnishings for their Rancho Santa Fe home. The cream, charcoal, and eggplant color scheme inspired the edited selections. Lori’s favorite is the award-winning nursery with Balinese-inspired details.

AFK designed, built and installed this celebrity nursery. Custom draperies frame AFK's Serafina and Royalty Cribs. A pair of toile-upholstered Mayfair chairs are centered in this enchanting haven.
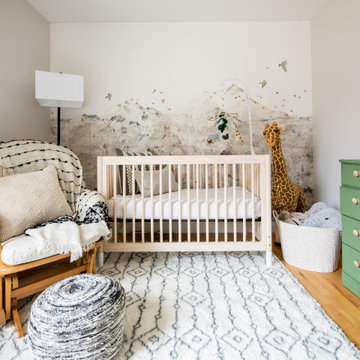
Gender neutral safari themed nursery inspired by parents travels to Africa.
Inspiration for a small bohemian gender neutral nursery in Denver with beige walls, light hardwood flooring and wallpapered walls.
Inspiration for a small bohemian gender neutral nursery in Denver with beige walls, light hardwood flooring and wallpapered walls.

A welcoming nursery with Blush and White patterned ceiling wallpaper and blush painted walls let the fun animal prints stand out. White handwoven rug over the Appolo engineered hardwood flooring soften the room.

When the homeowners first purchased the 1925 house, it was compartmentalized, outdated, and completely unfunctional for their growing family. Casework designed the owner's previous kitchen and family room and was brought in to lead up the creative direction for the project. Casework teamed up with architect Paul Crowther and brother sister team Ainslie Davis on the addition and remodel of the Colonial.
The existing kitchen and powder bath were demoed and walls expanded to create a new footprint for the home. This created a much larger, more open kitchen and breakfast nook with mudroom, pantry and more private half bath. In the spacious kitchen, a large walnut island perfectly compliments the homes existing oak floors without feeling too heavy. Paired with brass accents, Calcutta Carrera marble countertops, and clean white cabinets and tile, the kitchen feels bright and open - the perfect spot for a glass of wine with friends or dinner with the whole family.
There was no official master prior to the renovations. The existing four bedrooms and one separate bathroom became two smaller bedrooms perfectly suited for the client’s two daughters, while the third became the true master complete with walk-in closet and master bath. There are future plans for a second story addition that would transform the current master into a guest suite and build out a master bedroom and bath complete with walk in shower and free standing tub.
Overall, a light, neutral palette was incorporated to draw attention to the existing colonial details of the home, like coved ceilings and leaded glass windows, that the homeowners fell in love with. Modern furnishings and art were mixed in to make this space an eclectic haven.
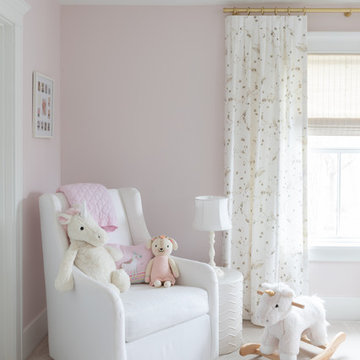
Photo by Emily Kennedy Photo
Inspiration for a large rural nursery for girls in Chicago with pink walls, carpet and white floors.
Inspiration for a large rural nursery for girls in Chicago with pink walls, carpet and white floors.
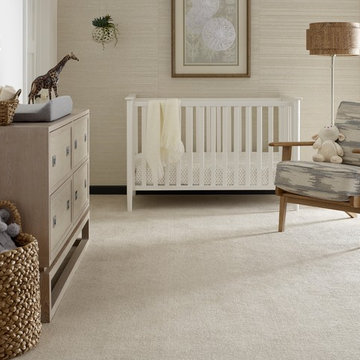
Design ideas for a medium sized classic gender neutral nursery in Los Angeles with beige walls, carpet and beige floors.
Nursery with Beige Walls and Pink Walls Ideas and Designs
1