Nursery with Beige Walls and Purple Walls Ideas and Designs
Refine by:
Budget
Sort by:Popular Today
141 - 160 of 1,535 photos
Item 1 of 3
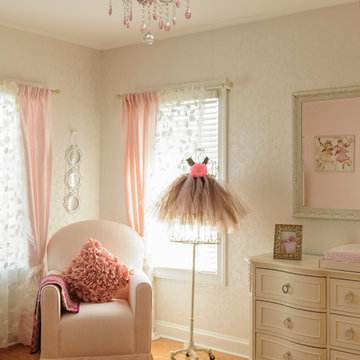
This is an example of a medium sized traditional nursery for girls in New York with beige walls, medium hardwood flooring and orange floors.
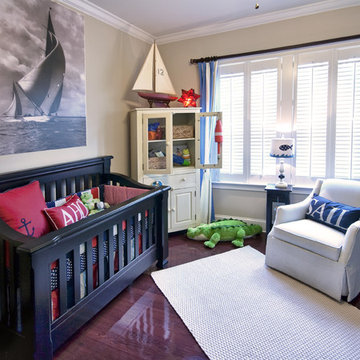
Nautically inspired, this nursery incorporates all the accoutrements of the high seas—nautical pendant flags, a black-and-white sailboat print, rope curtain ties, and a classic red buoy. For this baby boy’s Clemson loving parents, they also added a tiger paw hat and precious orange and purple sneakers to give a personalized touch to the nursery.
For more information, call Hunter Phelps Interiors at (843) 647-7457 or visit hunterphelpsinteriors.com.
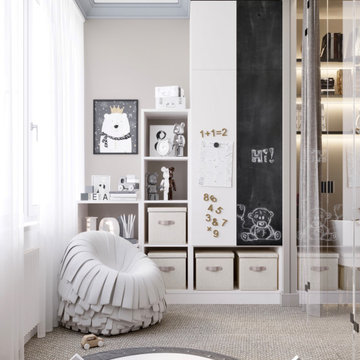
Детская комната
Small contemporary nursery for boys in Moscow with beige walls, carpet, beige floors and wallpapered walls.
Small contemporary nursery for boys in Moscow with beige walls, carpet, beige floors and wallpapered walls.
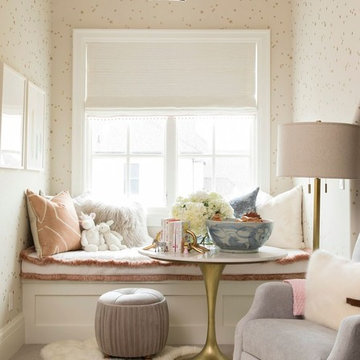
Design by Alice Lane Interior Design.
Photos by Nicole Gerulat.
Design ideas for a medium sized classic gender neutral nursery in Salt Lake City with carpet, beige floors and beige walls.
Design ideas for a medium sized classic gender neutral nursery in Salt Lake City with carpet, beige floors and beige walls.
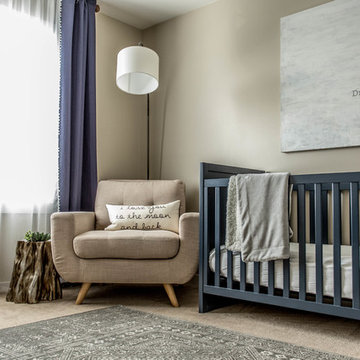
Design ideas for a medium sized contemporary nursery for boys in Charlotte with beige walls.
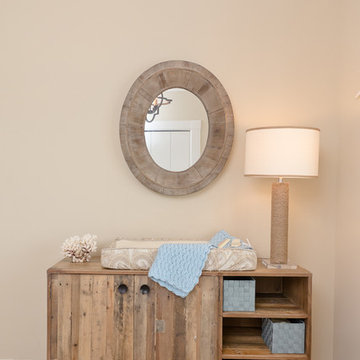
Small coastal gender neutral nursery in Houston with beige walls and carpet.
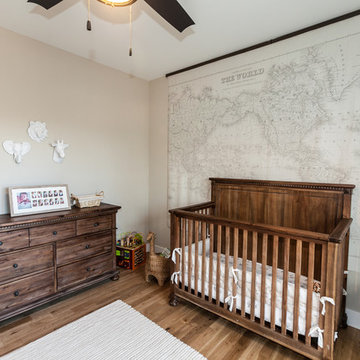
Home built by Hibbs Homes, St Louis custom home builder.
This new construction custom home was built for a family on a private wooded lot in Wildwood. Surrounded by acres of forest, this home offers total privacy, while allowing for ample natural light and views of the nearby scenery.
Light colors, beautiful wood, natural light, and custom tile are a design theme throughout the home. The light color palette paired with the large windows, which allow in natural light, makes the home light and bright.
Beautiful wood is a feature throughout the home. Timber beams accent the main floor, extending from the kitchen, through the dining, and living rooms. The kitchen island and bathroom vanities all feature reclaimed wood paired with white ceramic sinks.
A finished lower level was built for this family’s young children to have plenty of space to play. The lower level features Earthwerks Derby Plank flooring throughout. The flooring is naturally beautiful and durable – forgiving of messes and accidents that may occur when young children play.
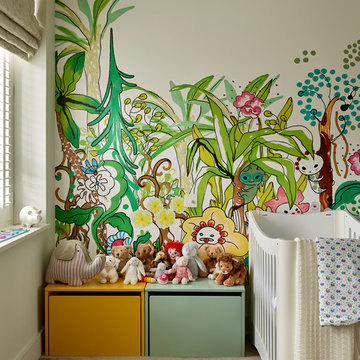
Nursery designed for our clients' first newborn. Jungle themed mural and matching storage boxes for plenty of toy storage.
Contemporary gender neutral nursery in London with carpet, beige walls, brown floors and a feature wall.
Contemporary gender neutral nursery in London with carpet, beige walls, brown floors and a feature wall.
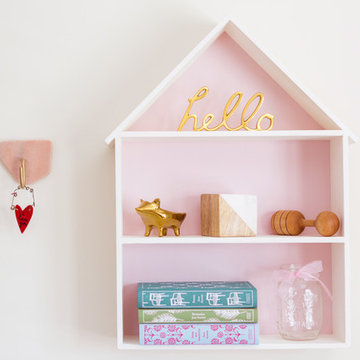
We placed this adorable house-shaped wall shelf above the glider to store some of my client’s favorite little trinkets and mementos. A small hook hangs on the wall next to the shelf for a little extra storage. Design by Little Crown Interiors, Photo by Full Spectrum Photography.
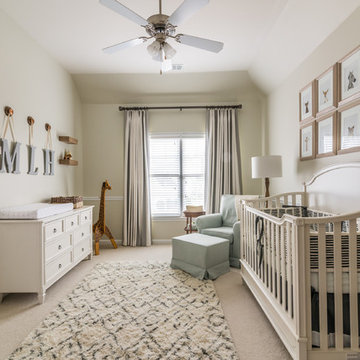
Danielle Atkinson, VSI Group
Inspiration for a traditional gender neutral nursery in Atlanta with beige walls, carpet, beige floors and a dado rail.
Inspiration for a traditional gender neutral nursery in Atlanta with beige walls, carpet, beige floors and a dado rail.
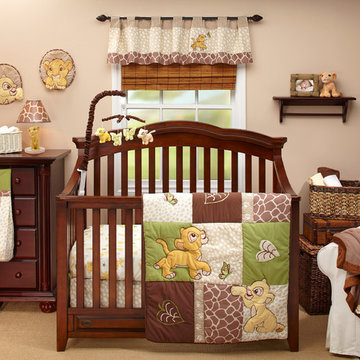
Photo of a gender neutral nursery in Los Angeles with beige walls and dark hardwood flooring.
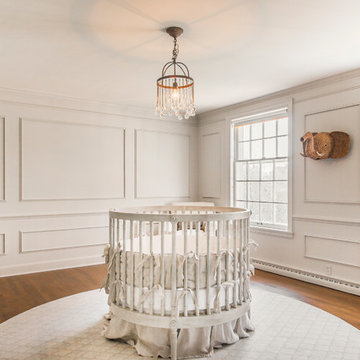
Bradshaw Photography
Medium sized classic gender neutral nursery in Other with beige walls and medium hardwood flooring.
Medium sized classic gender neutral nursery in Other with beige walls and medium hardwood flooring.
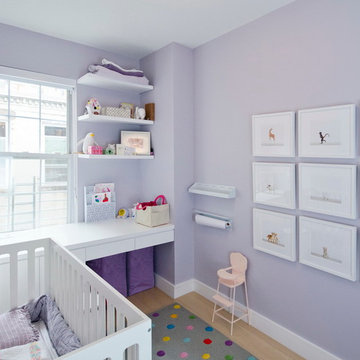
A young couple with three small children purchased this full floor loft in Tribeca in need of a gut renovation. The existing apartment was plagued with awkward spaces, limited natural light and an outdated décor. It was also lacking the required third child’s bedroom desperately needed for their newly expanded family. StudioLAB aimed for a fluid open-plan layout in the larger public spaces while creating smaller, tighter quarters in the rear private spaces to satisfy the family’s programmatic wishes. 3 small children’s bedrooms were carved out of the rear lower level connected by a communal playroom and a shared kid’s bathroom. Upstairs, the master bedroom and master bathroom float above the kid’s rooms on a mezzanine accessed by a newly built staircase. Ample new storage was built underneath the staircase as an extension of the open kitchen and dining areas. A custom pull out drawer containing the food and water bowls was installed for the family’s two dogs to be hidden away out of site when not in use. All wall surfaces, existing and new, were limited to a bright but warm white finish to create a seamless integration in the ceiling and wall structures allowing the spatial progression of the space and sculptural quality of the midcentury modern furniture pieces and colorful original artwork, painted by the wife’s brother, to enhance the space. The existing tin ceiling was left in the living room to maximize ceiling heights and remain a reminder of the historical details of the original construction. A new central AC system was added with an exposed cylindrical duct running along the long living room wall. A small office nook was built next to the elevator tucked away to be out of site.
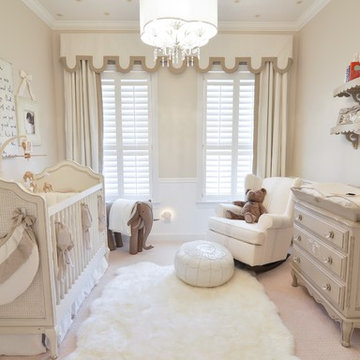
Soft, neutral, elegant baby nursery interior. Crib by #Restorationhardwarekids and changing table by #AFK furniture. Photography courtesy of Brent Tinsley.
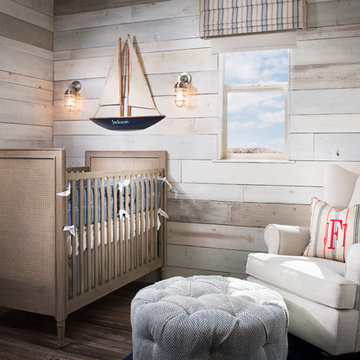
Photo by Zack Benson
This is an example of a small coastal gender neutral nursery in San Diego with beige walls and medium hardwood flooring.
This is an example of a small coastal gender neutral nursery in San Diego with beige walls and medium hardwood flooring.
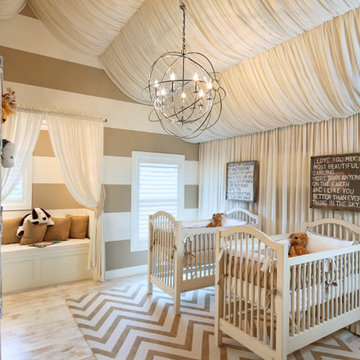
Design ideas for a medium sized traditional gender neutral nursery in DC Metro with beige walls and light hardwood flooring.
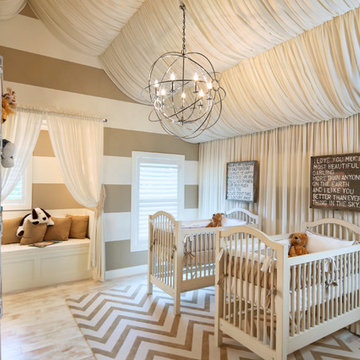
Custom Home by OPaL, LLC; Interior Design by P Four; Photos by Jim Kirby
Inspiration for a medium sized traditional gender neutral nursery in DC Metro with beige walls and light hardwood flooring.
Inspiration for a medium sized traditional gender neutral nursery in DC Metro with beige walls and light hardwood flooring.
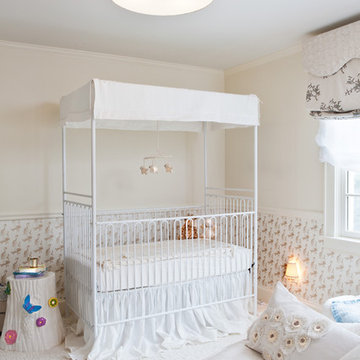
Beautiful four-poster, canopied crib and glider by Bograd Kids. The Katie Ridder stork wallpaper really gives this nursery a bit of whimsy. All window treatment fabrics are by Muriel Brandolini for Holland & Sherry.
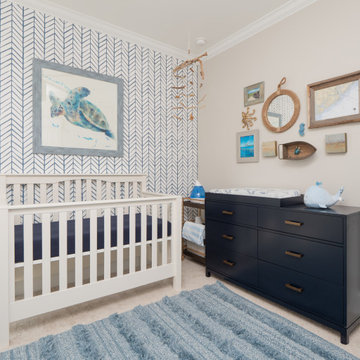
This is an example of a medium sized nautical nursery for boys in Charleston with beige walls, carpet, beige floors and a feature wall.
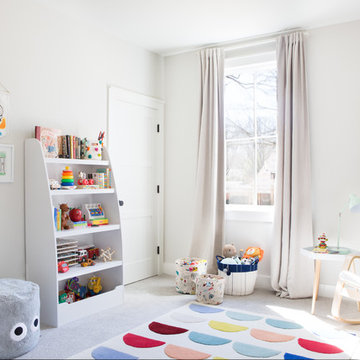
Selavie (Sarah Rossi) Photography
This is an example of a medium sized classic nursery for boys in Other with beige walls and carpet.
This is an example of a medium sized classic nursery for boys in Other with beige walls and carpet.
Nursery with Beige Walls and Purple Walls Ideas and Designs
8