Nursery with Brown Floors and Orange Floors Ideas and Designs
Refine by:
Budget
Sort by:Popular Today
1 - 20 of 2,051 photos
Item 1 of 3
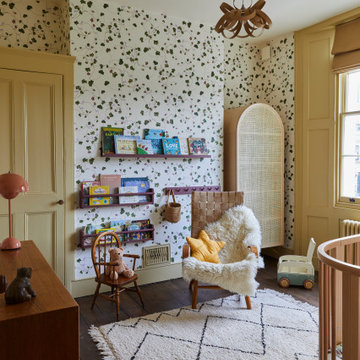
Kids bedroom with botanical wallpaper, dirty yellow woodwork and dark floor boards. A gender neutral nursery highlighting the Georgian period features of the room with window panelling and sash
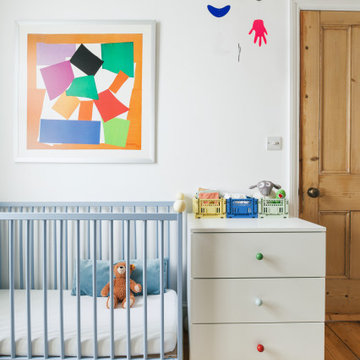
This is an example of a bohemian nursery in Sussex with white walls, medium hardwood flooring and brown floors.
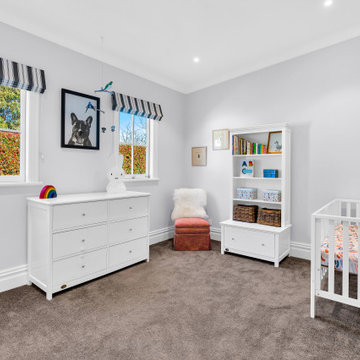
Lovely calming nursery.
Inspiration for a large traditional gender neutral nursery in Auckland with grey walls, carpet and brown floors.
Inspiration for a large traditional gender neutral nursery in Auckland with grey walls, carpet and brown floors.

Neutral Nursery
Photo of a medium sized classic nursery in Boston with beige walls, dark hardwood flooring, brown floors, wallpapered walls and feature lighting.
Photo of a medium sized classic nursery in Boston with beige walls, dark hardwood flooring, brown floors, wallpapered walls and feature lighting.
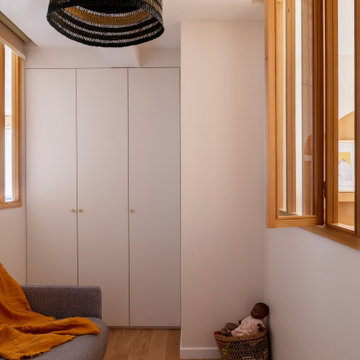
La création d'une troisième chambre avec verrières permet de bénéficier de la lumière naturelle en second jour et de profiter d'une perspective sur la chambre parentale et le couloir.

This is an example of a medium sized contemporary nursery for boys in Houston with blue walls, medium hardwood flooring, brown floors, a wallpapered ceiling, wallpapered walls and feature lighting.
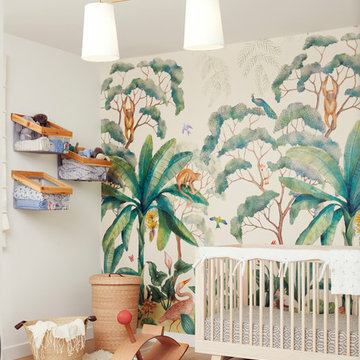
Contemporary gender neutral nursery in Los Angeles with white walls, medium hardwood flooring and brown floors.
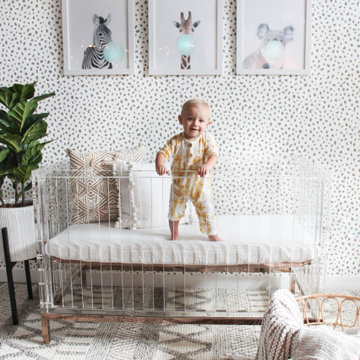
Neutral Baby Nursery
This is an example of a romantic gender neutral nursery in Miami with grey walls, porcelain flooring and brown floors.
This is an example of a romantic gender neutral nursery in Miami with grey walls, porcelain flooring and brown floors.

When the homeowners first purchased the 1925 house, it was compartmentalized, outdated, and completely unfunctional for their growing family. Casework designed the owner's previous kitchen and family room and was brought in to lead up the creative direction for the project. Casework teamed up with architect Paul Crowther and brother sister team Ainslie Davis on the addition and remodel of the Colonial.
The existing kitchen and powder bath were demoed and walls expanded to create a new footprint for the home. This created a much larger, more open kitchen and breakfast nook with mudroom, pantry and more private half bath. In the spacious kitchen, a large walnut island perfectly compliments the homes existing oak floors without feeling too heavy. Paired with brass accents, Calcutta Carrera marble countertops, and clean white cabinets and tile, the kitchen feels bright and open - the perfect spot for a glass of wine with friends or dinner with the whole family.
There was no official master prior to the renovations. The existing four bedrooms and one separate bathroom became two smaller bedrooms perfectly suited for the client’s two daughters, while the third became the true master complete with walk-in closet and master bath. There are future plans for a second story addition that would transform the current master into a guest suite and build out a master bedroom and bath complete with walk in shower and free standing tub.
Overall, a light, neutral palette was incorporated to draw attention to the existing colonial details of the home, like coved ceilings and leaded glass windows, that the homeowners fell in love with. Modern furnishings and art were mixed in to make this space an eclectic haven.
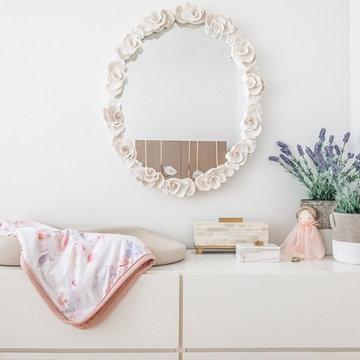
This nursery began in an empty white-box room with incredible natural light, the challenge being to give it warmth and add multi-functionality. Through floral motifs and hints of gold, we created a boho glam room perfect for a little girl. We played with texture to give depth to the soft color palette. The upholstered crib is convertible to a toddler bed, and the daybed can serve as a twin bed, offering a nursery that can grow with baby. The changing table doubles as a dresser, while the hanging canopy play area serves as a perfect play and reading nook.
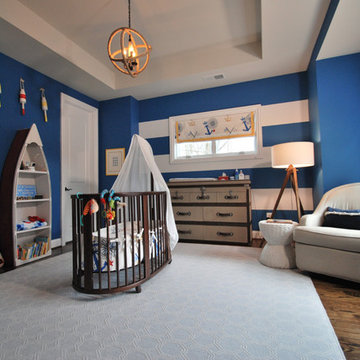
Boy's nautical nursery with boat shaped bookshelf, rope pendant light, anchor and ship wheel roman shades, blue and white horizontal striped walls, steamer trunk dresser/changing table and nautical tripod floor lamp.
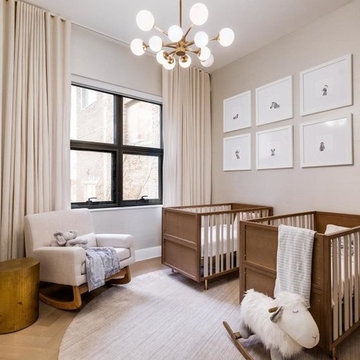
Evan Joseph
Photo of a traditional gender neutral nursery in New York with beige walls, medium hardwood flooring, brown floors and feature lighting.
Photo of a traditional gender neutral nursery in New York with beige walls, medium hardwood flooring, brown floors and feature lighting.
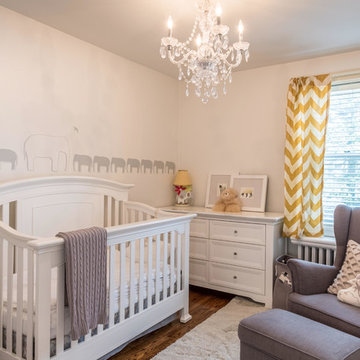
Photo of a large traditional gender neutral nursery in Toronto with beige walls, dark hardwood flooring and brown floors.
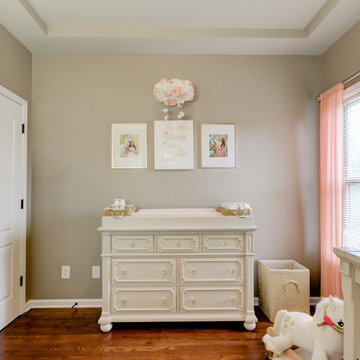
Photo Credit: Knox Shots
Photo of a small shabby-chic style nursery for girls in Nashville with grey walls, medium hardwood flooring and brown floors.
Photo of a small shabby-chic style nursery for girls in Nashville with grey walls, medium hardwood flooring and brown floors.
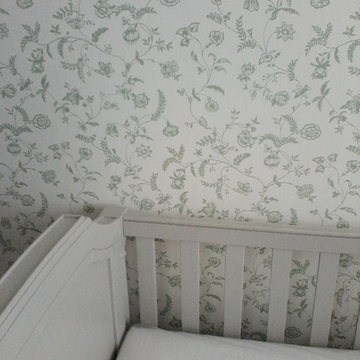
kathy walters
Inspiration for a medium sized eclectic nursery for girls in Los Angeles with grey walls, dark hardwood flooring and brown floors.
Inspiration for a medium sized eclectic nursery for girls in Los Angeles with grey walls, dark hardwood flooring and brown floors.
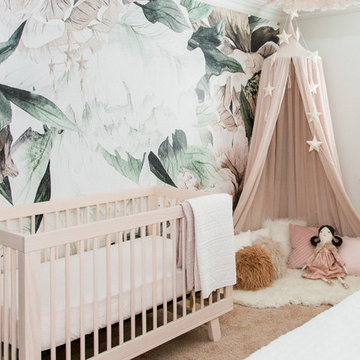
Scandi nursery for girls in San Diego with white walls, carpet, brown floors and a feature wall.
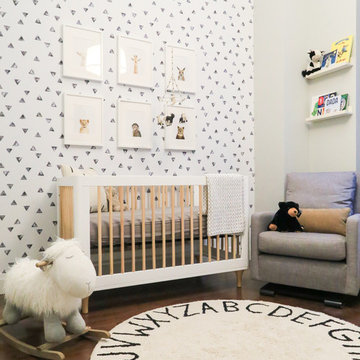
Photo of a small contemporary gender neutral nursery in New York with grey walls, dark hardwood flooring, brown floors and a feature wall.
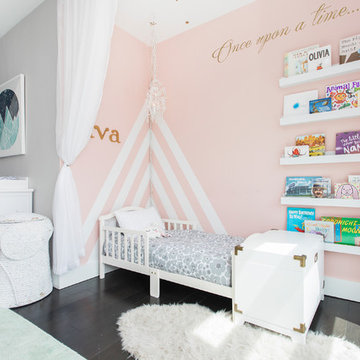
Jessica Brown
Medium sized traditional nursery in New York with grey walls, dark hardwood flooring and brown floors.
Medium sized traditional nursery in New York with grey walls, dark hardwood flooring and brown floors.
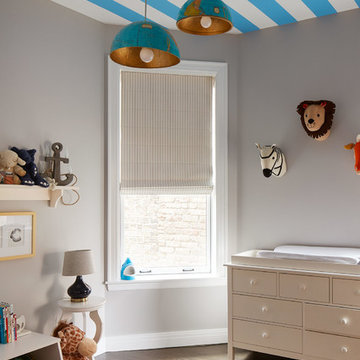
This is an example of a medium sized traditional gender neutral nursery in Chicago with grey walls, dark hardwood flooring, brown floors and feature lighting.
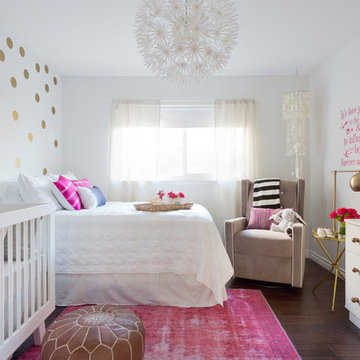
Amy Bartlam Photography
Small eclectic nursery for girls in Los Angeles with white walls, laminate floors, brown floors and feature lighting.
Small eclectic nursery for girls in Los Angeles with white walls, laminate floors, brown floors and feature lighting.
Nursery with Brown Floors and Orange Floors Ideas and Designs
1