Nursery with Light Hardwood Flooring and a Wallpapered Ceiling Ideas and Designs
Refine by:
Budget
Sort by:Popular Today
1 - 20 of 40 photos
Item 1 of 3
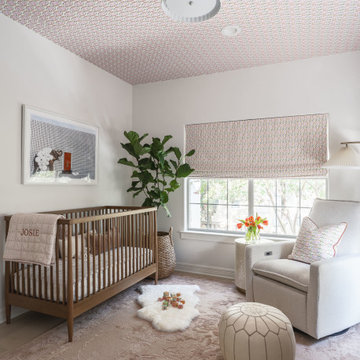
This nursery project included fresh paint, wallpaper on the ceiling in the same playful floral design as the custom roman shades, all furnishings, rugs, accessories, artwork and greenery.
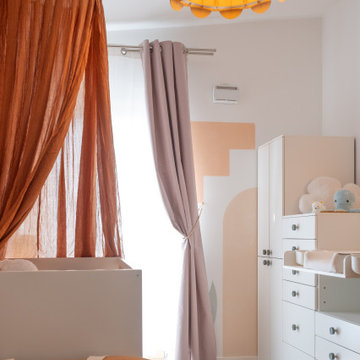
Réalisation d’une chambre sur mesure pour l’arrivée au monde d’une petite fille. Ici les teintes sélectionnées sont quelques peu atypique, l’idée était de proposer une atmosphère autre que les classiques rose ou bleu attribués généralement. La pièce est entièrement détaillée avec des finitions douces et colorées. On trouve notamment les poignées de chez Klevering et H&M Home.
L’atmosphère coucher de soleil procure une sensation d’enveloppement et de douceur pour le bébé.
Des éléments de designers sont choisies comme le tapis et le miroir de Sabine Marcelis.
Contemporain, doux & chaleureux.
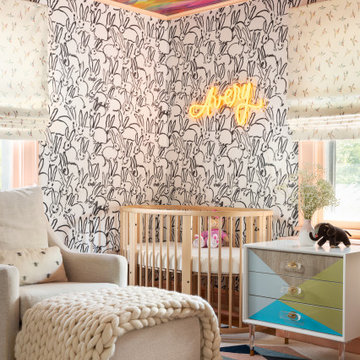
This is an example of a medium sized bohemian gender neutral nursery in New York with white walls, light hardwood flooring, brown floors, a wallpapered ceiling and wallpapered walls.

Check out our latest nursery room project for lifestyle influencer Dani Austin. Art deco meets Palm Springs baby! This room is full of whimsy and charm. Soft plush velvet, a feathery chandelier, and pale nit rug add loads of texture to this room. We could not be more in love with how it turned out!
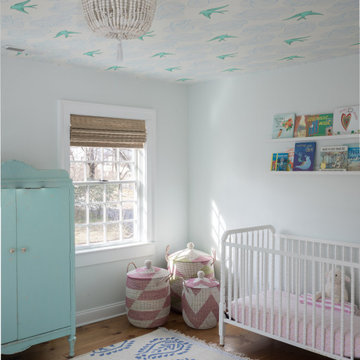
Sometimes what you’re looking for is right in your own backyard. This is what our Darien Reno Project homeowners decided as we launched into a full house renovation beginning in 2017. The project lasted about one year and took the home from 2700 to 4000 square feet.
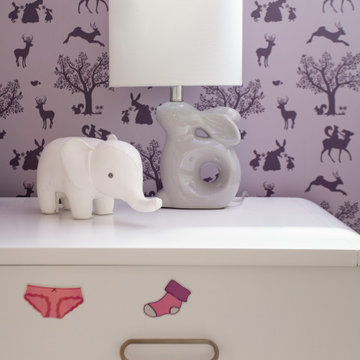
Small contemporary nursery for girls in New York with purple walls, light hardwood flooring, white floors, a wallpapered ceiling and wallpapered walls.
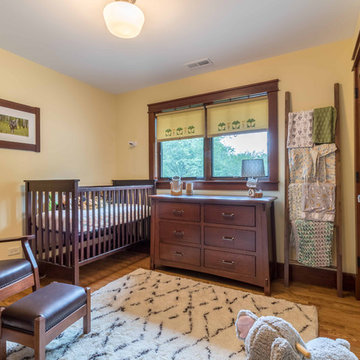
The same attention to detail is present in this adorable and timeless nursery as in the rest of the home.
Design ideas for a medium sized traditional gender neutral nursery in Chicago with yellow walls, light hardwood flooring, brown floors, a wallpapered ceiling, wallpapered walls and feature lighting.
Design ideas for a medium sized traditional gender neutral nursery in Chicago with yellow walls, light hardwood flooring, brown floors, a wallpapered ceiling, wallpapered walls and feature lighting.
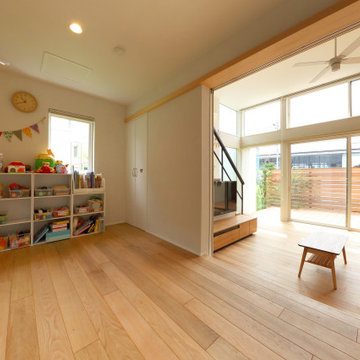
Photo of a medium sized scandinavian gender neutral nursery in Other with white walls, light hardwood flooring, brown floors, a wallpapered ceiling and wallpapered walls.
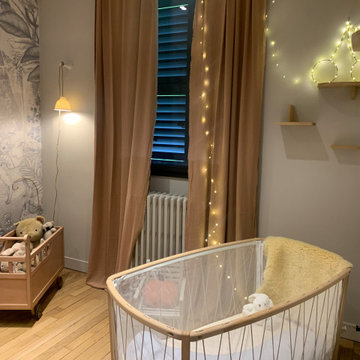
Design ideas for a small traditional nursery for girls in Paris with white walls, light hardwood flooring, beige floors, a wallpapered ceiling and wallpapered walls.
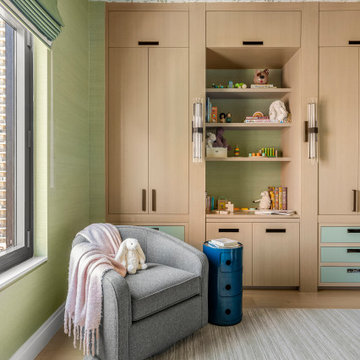
Custom millwork creates closets and a desk area for growing kids! Wallpaper on ceiling creates playful whimsy and fun.
Design ideas for a medium sized traditional nursery in New York with green walls, light hardwood flooring, beige floors, a wallpapered ceiling and wallpapered walls.
Design ideas for a medium sized traditional nursery in New York with green walls, light hardwood flooring, beige floors, a wallpapered ceiling and wallpapered walls.
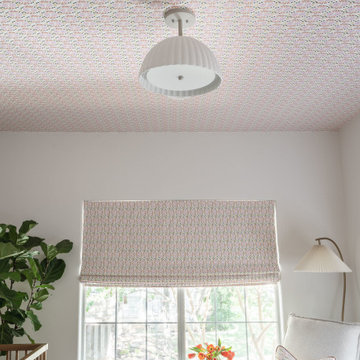
This nursery project included fresh paint, wallpaper on the ceiling in the same playful floral design as the custom roman shades, all furnishings, rugs, accessories, artwork and greenery.
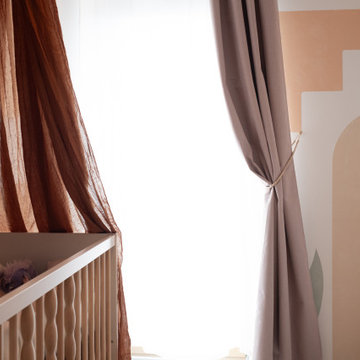
Réalisation d’une chambre sur mesure pour l’arrivée au monde d’une petite fille. Ici les teintes sélectionnées sont quelques peu atypique, l’idée était de proposer une atmosphère autre que les classiques rose ou bleu attribués généralement. La pièce est entièrement détaillée avec des finitions douces et colorées. On trouve notamment les poignées de chez Klevering et H&M Home.
L’atmosphère coucher de soleil procure une sensation d’enveloppement et de douceur pour le bébé.
Des éléments de designers sont choisies comme le tapis et le miroir de Sabine Marcelis.
Contemporain, doux & chaleureux.
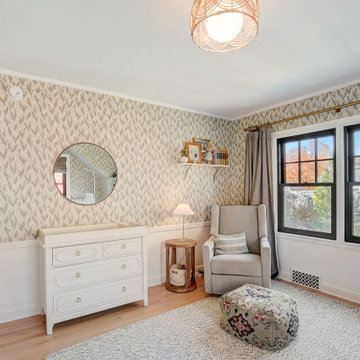
This is the nursery in the existing part of the home.
Medium sized traditional gender neutral nursery in Milwaukee with multi-coloured walls, light hardwood flooring, brown floors, a wallpapered ceiling and wallpapered walls.
Medium sized traditional gender neutral nursery in Milwaukee with multi-coloured walls, light hardwood flooring, brown floors, a wallpapered ceiling and wallpapered walls.
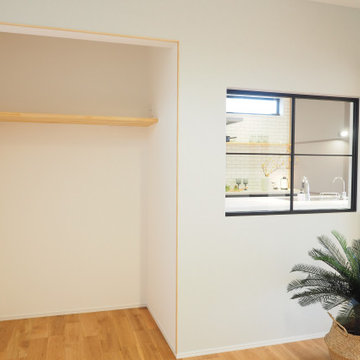
キッチンより様子が伺えます。
子ども達が遊んだりゆっくりできるスペース。
Inspiration for a modern nursery for girls in Other with beige walls, light hardwood flooring, white floors, a wallpapered ceiling and wallpapered walls.
Inspiration for a modern nursery for girls in Other with beige walls, light hardwood flooring, white floors, a wallpapered ceiling and wallpapered walls.
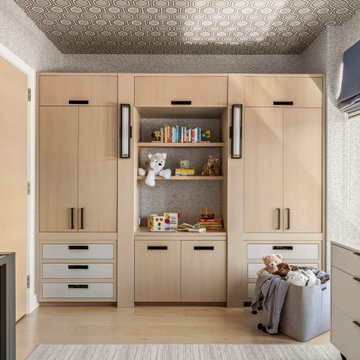
Custom millwork creates closets and a desk area for growing kids! Wallpaper on ceiling creates playful whimsy and fun.
Medium sized traditional nursery in New York with blue walls, light hardwood flooring, beige floors, a wallpapered ceiling and wallpapered walls.
Medium sized traditional nursery in New York with blue walls, light hardwood flooring, beige floors, a wallpapered ceiling and wallpapered walls.
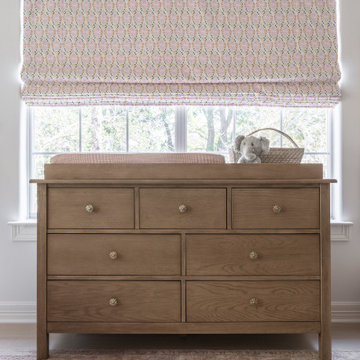
This nursery project included fresh paint, wallpaper on the ceiling in the same playful floral design as the custom roman shades, all furnishings, rugs, accessories, artwork and greenery.
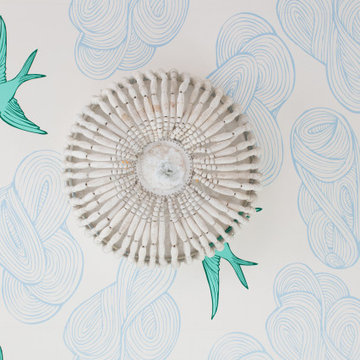
Sometimes what you’re looking for is right in your own backyard. This is what our Darien Reno Project homeowners decided as we launched into a full house renovation beginning in 2017. The project lasted about one year and took the home from 2700 to 4000 square feet.
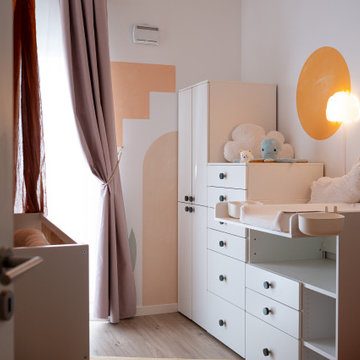
Réalisation d’une chambre sur mesure pour l’arrivée au monde d’une petite fille. Ici les teintes sélectionnées sont quelques peu atypique, l’idée était de proposer une atmosphère autre que les classiques rose ou bleu attribués généralement. La pièce est entièrement détaillée avec des finitions douces et colorées. On trouve notamment les poignées de chez Klevering et H&M Home.
L’atmosphère coucher de soleil procure une sensation d’enveloppement et de douceur pour le bébé.
Des éléments de designers sont choisies comme le tapis et le miroir de Sabine Marcelis.
Contemporain, doux & chaleureux.
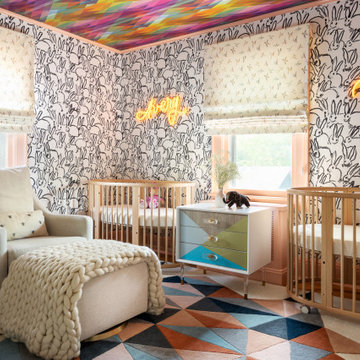
Medium sized eclectic gender neutral nursery in New York with white walls, light hardwood flooring, brown floors, a wallpapered ceiling and wallpapered walls.
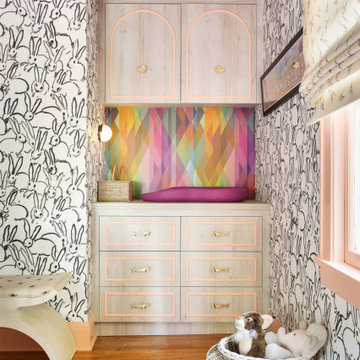
Photo of a medium sized bohemian gender neutral nursery in New York with white walls, light hardwood flooring, brown floors, a wallpapered ceiling and wallpapered walls.
Nursery with Light Hardwood Flooring and a Wallpapered Ceiling Ideas and Designs
1