Premium Nursery with Medium Hardwood Flooring Ideas and Designs
Refine by:
Budget
Sort by:Popular Today
1 - 20 of 279 photos
Item 1 of 3
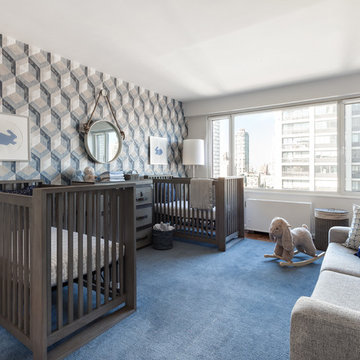
geometric wallpaper on focal wall in nursery, with hanging bunny artwork and round, wall mirror.
photo credits: Regan Wood Photography
Photo of a medium sized traditional nursery for boys in New York with white walls, medium hardwood flooring and blue floors.
Photo of a medium sized traditional nursery for boys in New York with white walls, medium hardwood flooring and blue floors.
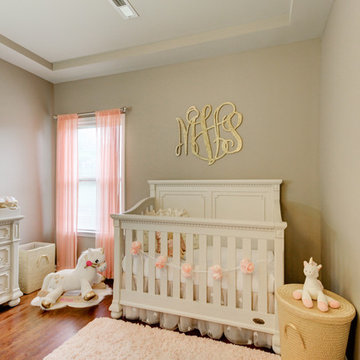
Photo Credit: Knox Shots
Photo of a small vintage nursery for girls in Nashville with grey walls, medium hardwood flooring and brown floors.
Photo of a small vintage nursery for girls in Nashville with grey walls, medium hardwood flooring and brown floors.
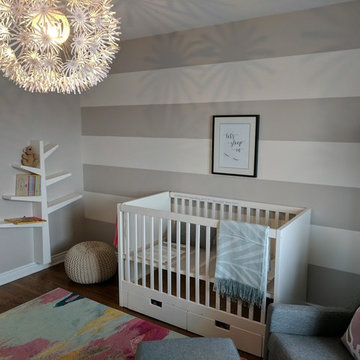
Design ideas for a medium sized modern gender neutral nursery in Toronto with grey walls and medium hardwood flooring.
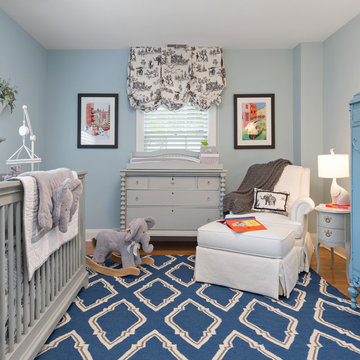
Baby Nursery
Matthew Harrer Photography
Sherwin Williams "Sleepy Blue" Paint
Medium sized traditional nursery for boys in St Louis with blue walls and medium hardwood flooring.
Medium sized traditional nursery for boys in St Louis with blue walls and medium hardwood flooring.
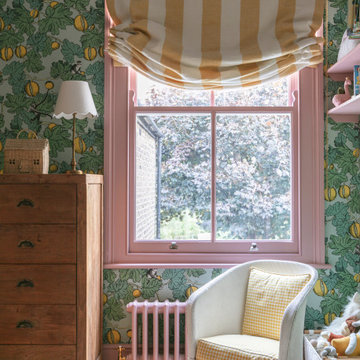
Medium sized traditional nursery for girls in London with pink walls, medium hardwood flooring, wallpapered walls and a feature wall.
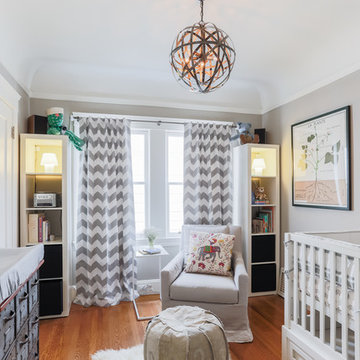
Catherine Nguyen
Design ideas for a medium sized traditional gender neutral nursery in San Francisco with grey walls, medium hardwood flooring, orange floors and feature lighting.
Design ideas for a medium sized traditional gender neutral nursery in San Francisco with grey walls, medium hardwood flooring, orange floors and feature lighting.
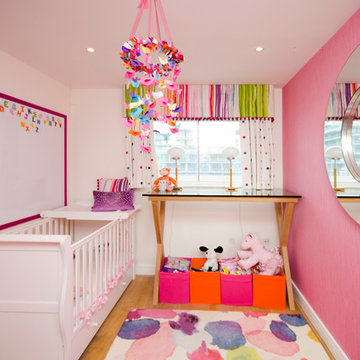
Toddlers colourful bedroom
Photography by Davis George
Small traditional nursery for girls in London with pink walls and medium hardwood flooring.
Small traditional nursery for girls in London with pink walls and medium hardwood flooring.
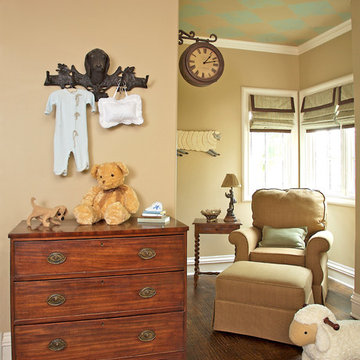
This is an example of a medium sized traditional gender neutral nursery in Dallas with beige walls and medium hardwood flooring.
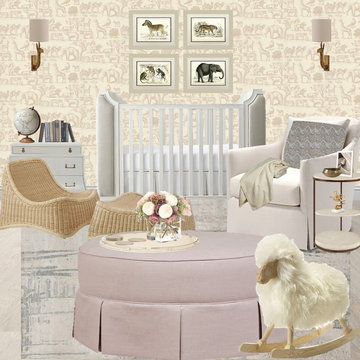
First, a pink nursery was envisioned and as we were going through the scheme it felt too pink. Then, BAM! The chicest wallpaper, which we've been coveting forever came along
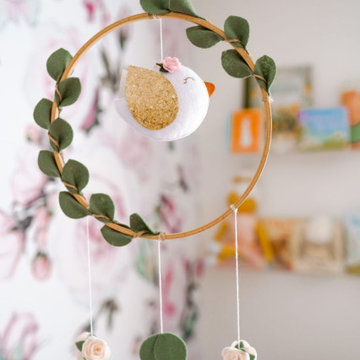
This southern charmer of a nursery has a second-time mama sitting pretty and comfy.
We partnered with our friends at Project Nursery to create this stunning space. YouthfulNest designer, Caitriona Boyd, worked with Morgan through our Mini E-design service exclusively sold in the Project Nursery shop.
Those frilly roses covering one wall bloomed into an entire romantic space. It is filled with gilded and blush details wherever you look.
See entire room reveal on our blog.
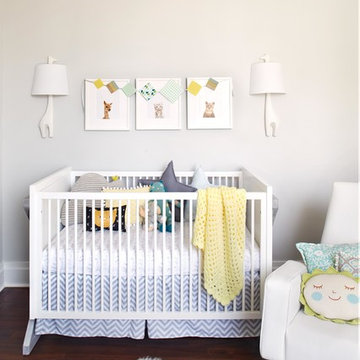
Photo of a medium sized modern gender neutral nursery in Other with grey walls and medium hardwood flooring.
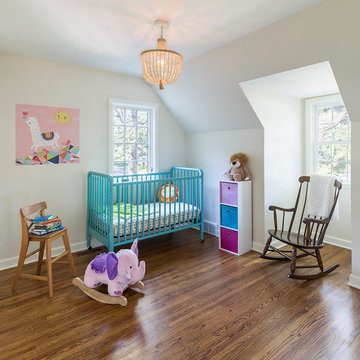
Design & Build Team: Anchor Builders,
Photographer: Andrea Rugg Photography
Inspiration for a medium sized bohemian gender neutral nursery in Minneapolis with medium hardwood flooring and white walls.
Inspiration for a medium sized bohemian gender neutral nursery in Minneapolis with medium hardwood flooring and white walls.
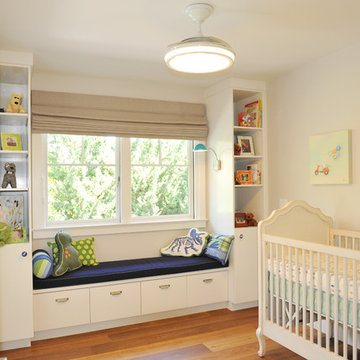
Tam Vo Photography
Design ideas for a medium sized contemporary gender neutral nursery in San Francisco with grey walls, medium hardwood flooring and brown floors.
Design ideas for a medium sized contemporary gender neutral nursery in San Francisco with grey walls, medium hardwood flooring and brown floors.
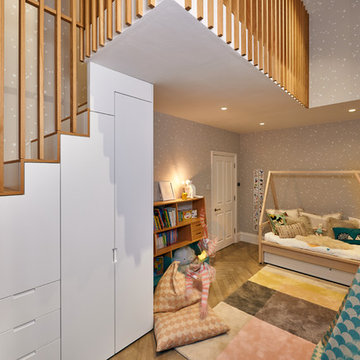
Marco J Fazio
Design ideas for a medium sized contemporary nursery for girls in London with grey walls and medium hardwood flooring.
Design ideas for a medium sized contemporary nursery for girls in London with grey walls and medium hardwood flooring.
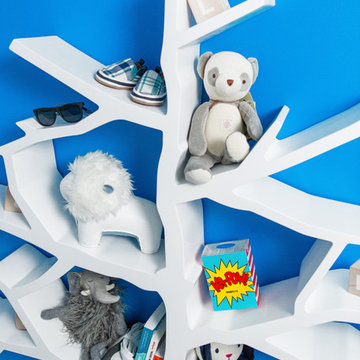
This nursery was designed for my client in Santa Monica who wanted something expressly modern and unique. She fell in love with a gorgeous acrylic crib, and we pulled the rest of the design from that. All of the furniture is sleek and modern, and the room is light and bright. We added pops of bright blue and lime green and added a masculine touch with some charcoal grey. Design by Little Crown Interiors, Photo by Full Spectrum Photography.
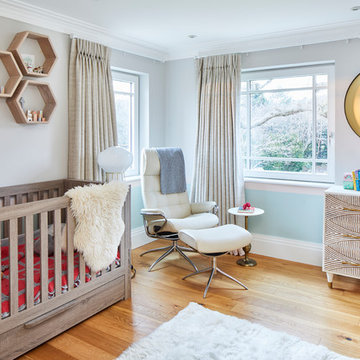
Chris Snook Photography
Photo of a large contemporary nursery in Surrey with blue walls and medium hardwood flooring.
Photo of a large contemporary nursery in Surrey with blue walls and medium hardwood flooring.
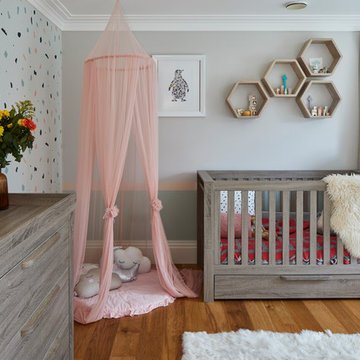
Chris Snook Photography
Inspiration for a large contemporary nursery for girls in Surrey with multi-coloured walls, medium hardwood flooring and brown floors.
Inspiration for a large contemporary nursery for girls in Surrey with multi-coloured walls, medium hardwood flooring and brown floors.

Our Seattle studio designed this stunning 5,000+ square foot Snohomish home to make it comfortable and fun for a wonderful family of six.
On the main level, our clients wanted a mudroom. So we removed an unused hall closet and converted the large full bathroom into a powder room. This allowed for a nice landing space off the garage entrance. We also decided to close off the formal dining room and convert it into a hidden butler's pantry. In the beautiful kitchen, we created a bright, airy, lively vibe with beautiful tones of blue, white, and wood. Elegant backsplash tiles, stunning lighting, and sleek countertops complete the lively atmosphere in this kitchen.
On the second level, we created stunning bedrooms for each member of the family. In the primary bedroom, we used neutral grasscloth wallpaper that adds texture, warmth, and a bit of sophistication to the space creating a relaxing retreat for the couple. We used rustic wood shiplap and deep navy tones to define the boys' rooms, while soft pinks, peaches, and purples were used to make a pretty, idyllic little girls' room.
In the basement, we added a large entertainment area with a show-stopping wet bar, a large plush sectional, and beautifully painted built-ins. We also managed to squeeze in an additional bedroom and a full bathroom to create the perfect retreat for overnight guests.
For the decor, we blended in some farmhouse elements to feel connected to the beautiful Snohomish landscape. We achieved this by using a muted earth-tone color palette, warm wood tones, and modern elements. The home is reminiscent of its spectacular views – tones of blue in the kitchen, primary bathroom, boys' rooms, and basement; eucalyptus green in the kids' flex space; and accents of browns and rust throughout.
---Project designed by interior design studio Kimberlee Marie Interiors. They serve the Seattle metro area including Seattle, Bellevue, Kirkland, Medina, Clyde Hill, and Hunts Point.
For more about Kimberlee Marie Interiors, see here: https://www.kimberleemarie.com/
To learn more about this project, see here:
https://www.kimberleemarie.com/modern-luxury-home-remodel-snohomish
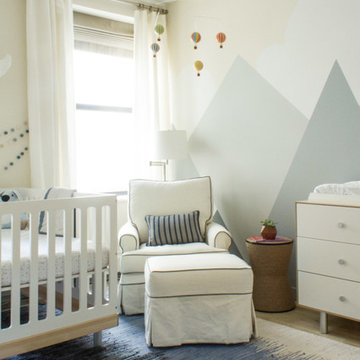
Kelsey Ann Rose
HomePolish
Medium sized contemporary nursery for boys in New York with beige walls and medium hardwood flooring.
Medium sized contemporary nursery for boys in New York with beige walls and medium hardwood flooring.
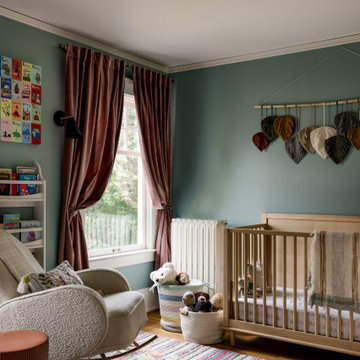
Photography by Miranda Estes
This is an example of a medium sized traditional gender neutral nursery in Seattle with green walls, medium hardwood flooring and brown floors.
This is an example of a medium sized traditional gender neutral nursery in Seattle with green walls, medium hardwood flooring and brown floors.
Premium Nursery with Medium Hardwood Flooring Ideas and Designs
1