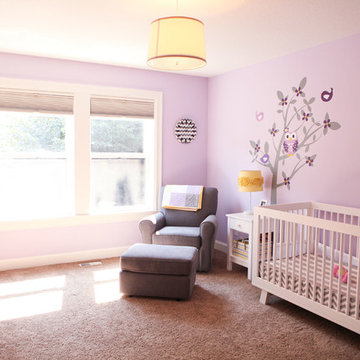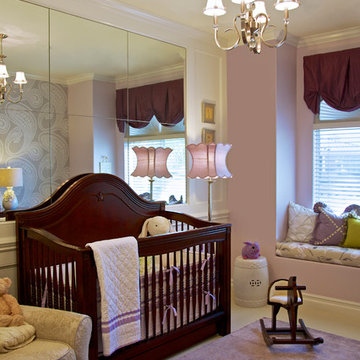Nursery with Purple Walls and Yellow Walls Ideas and Designs
Refine by:
Budget
Sort by:Popular Today
41 - 60 of 468 photos
Item 1 of 3
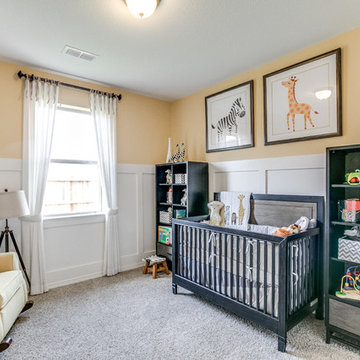
Newmark Homes is attuned to market trends and changing consumer demands. Newmark offers customers award-winning design and construction in homes that incorporate a nationally recognized energy efficiency program and state-of-the-art technology. View all our homes and floorplans www.newmarkhomes.com and experience the NEW mark of Excellence. Photos Credit: Premier Photography
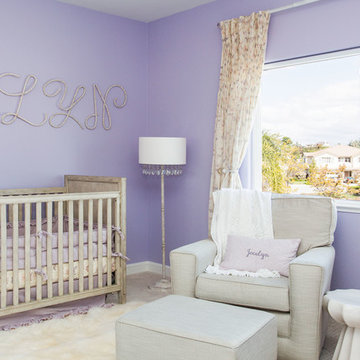
Daniel Blue Photography
Photo of a medium sized contemporary nursery for girls in San Francisco with purple walls, carpet and beige floors.
Photo of a medium sized contemporary nursery for girls in San Francisco with purple walls, carpet and beige floors.
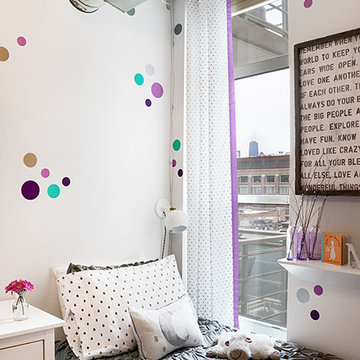
Inspiration for a medium sized modern nursery for girls in Chicago with purple walls, carpet and purple floors.
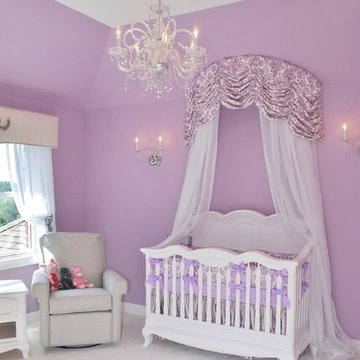
Design ideas for a large traditional nursery for girls in New York with purple walls and carpet.
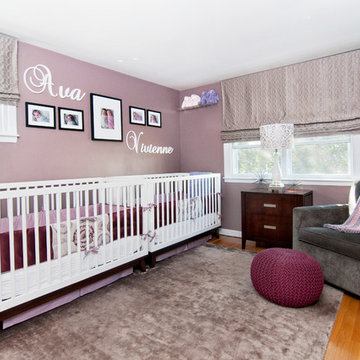
Sober Photography
Inspiration for a medium sized contemporary nursery for girls in Other with purple walls and light hardwood flooring.
Inspiration for a medium sized contemporary nursery for girls in Other with purple walls and light hardwood flooring.
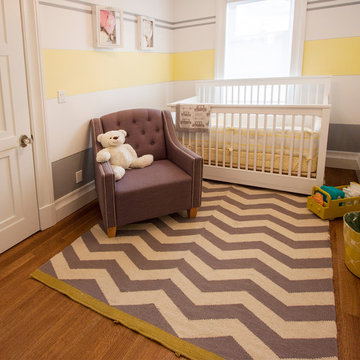
Photographed by Donald Grant
Photo of a small classic gender neutral nursery in New York with yellow walls and medium hardwood flooring.
Photo of a small classic gender neutral nursery in New York with yellow walls and medium hardwood flooring.
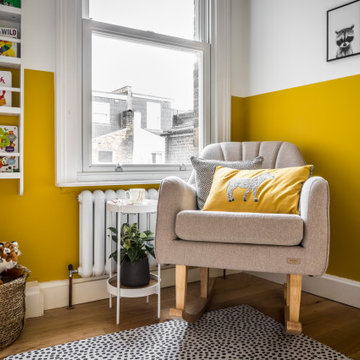
We were tasked with the challenge of injecting colour and fun into what was originally a very dull and beige property. Choosing bright and colourful wallpapers, playful patterns and bold colours to match our wonderful clients’ taste and personalities, careful consideration was given to each and every independently-designed room.
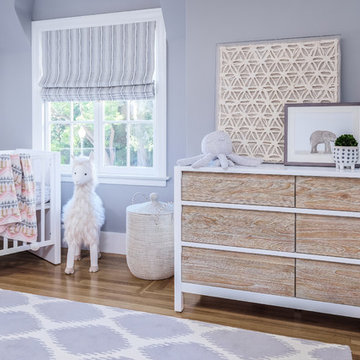
Stan Fadyukhin, Shutter Avenue Photography
Inspiration for a large classic nursery for girls in San Francisco with purple walls, medium hardwood flooring and brown floors.
Inspiration for a large classic nursery for girls in San Francisco with purple walls, medium hardwood flooring and brown floors.
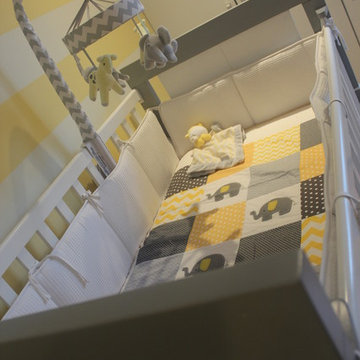
The goal of this nursery was to create a comfortable and stylish space for a baby boy without using the obvious blues. In addition to not sticking with the cliche color blue, we needed to make sure that the room was bright seeing as the climate has lots of grey weather most of the year. We decided to go with a gender neutral color of yellow. The mural was hand painted by an incredible Peruvian artist and the quilt which was hand made served as the inspiration for the room.
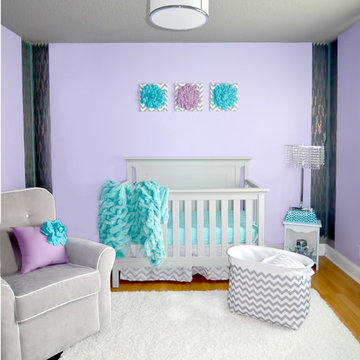
Inspiration for a medium sized modern nursery for girls in Miami with purple walls and light hardwood flooring.
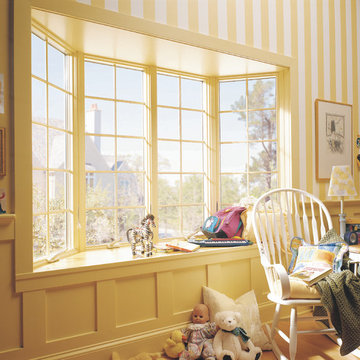
Visit Our Showroom
8000 Locust Mill St.
Ellicott City, MD 21043
Andersen 200 Series Casement Bay Window with Colonial Grilles - Nursery Windows
This is an example of a medium sized traditional gender neutral nursery in Baltimore with yellow walls and light hardwood flooring.
This is an example of a medium sized traditional gender neutral nursery in Baltimore with yellow walls and light hardwood flooring.
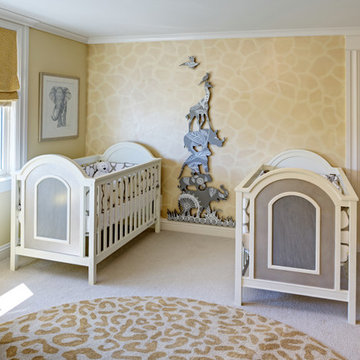
Mitchell Shenker
Medium sized classic gender neutral nursery in San Francisco with carpet and yellow walls.
Medium sized classic gender neutral nursery in San Francisco with carpet and yellow walls.
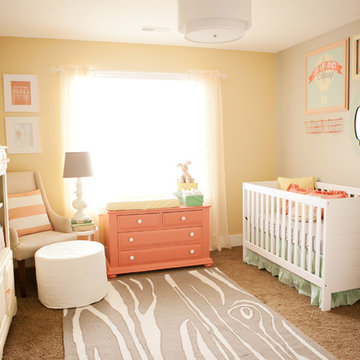
Lindsey Orton
Inspiration for a medium sized eclectic nursery for girls in Salt Lake City with yellow walls and carpet.
Inspiration for a medium sized eclectic nursery for girls in Salt Lake City with yellow walls and carpet.
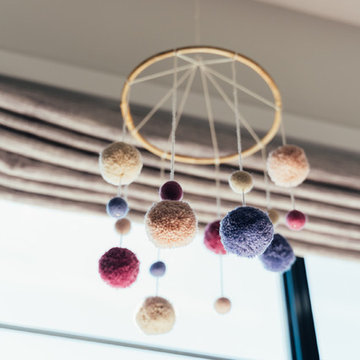
Our clients purchased a new house, but wanted to add their own personal style and touches to make it really feel like home. We added a few updated to the exterior, plus paneling in the entryway and formal sitting room, customized the master closet, and cosmetic updates to the kitchen, formal dining room, great room, formal sitting room, laundry room, children’s spaces, nursery, and master suite. All new furniture, accessories, and home-staging was done by InHance. Window treatments, wall paper, and paint was updated, plus we re-did the tile in the downstairs powder room to glam it up. The children’s bedrooms and playroom have custom furnishings and décor pieces that make the rooms feel super sweet and personal. All the details in the furnishing and décor really brought this home together and our clients couldn’t be happier!
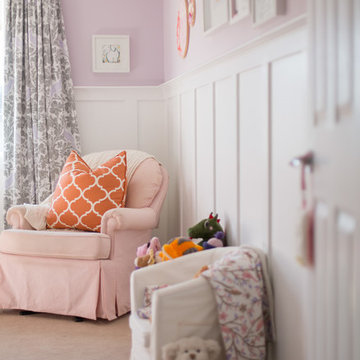
Big chair, little chair. Gallery wall.
Photo by Adrian Shellard
Photo of a medium sized traditional nursery for girls in Calgary with purple walls and carpet.
Photo of a medium sized traditional nursery for girls in Calgary with purple walls and carpet.
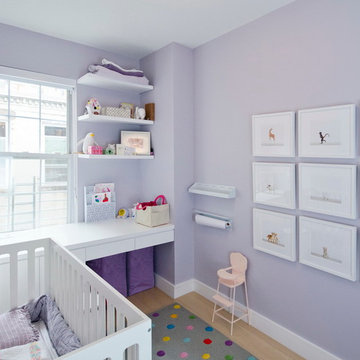
A young couple with three small children purchased this full floor loft in Tribeca in need of a gut renovation. The existing apartment was plagued with awkward spaces, limited natural light and an outdated décor. It was also lacking the required third child’s bedroom desperately needed for their newly expanded family. StudioLAB aimed for a fluid open-plan layout in the larger public spaces while creating smaller, tighter quarters in the rear private spaces to satisfy the family’s programmatic wishes. 3 small children’s bedrooms were carved out of the rear lower level connected by a communal playroom and a shared kid’s bathroom. Upstairs, the master bedroom and master bathroom float above the kid’s rooms on a mezzanine accessed by a newly built staircase. Ample new storage was built underneath the staircase as an extension of the open kitchen and dining areas. A custom pull out drawer containing the food and water bowls was installed for the family’s two dogs to be hidden away out of site when not in use. All wall surfaces, existing and new, were limited to a bright but warm white finish to create a seamless integration in the ceiling and wall structures allowing the spatial progression of the space and sculptural quality of the midcentury modern furniture pieces and colorful original artwork, painted by the wife’s brother, to enhance the space. The existing tin ceiling was left in the living room to maximize ceiling heights and remain a reminder of the historical details of the original construction. A new central AC system was added with an exposed cylindrical duct running along the long living room wall. A small office nook was built next to the elevator tucked away to be out of site.
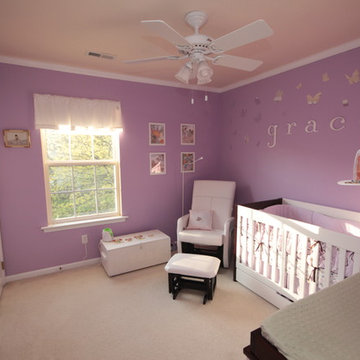
DesignSnarr Photography
This is an example of a small contemporary nursery for girls in Charlotte with purple walls and carpet.
This is an example of a small contemporary nursery for girls in Charlotte with purple walls and carpet.
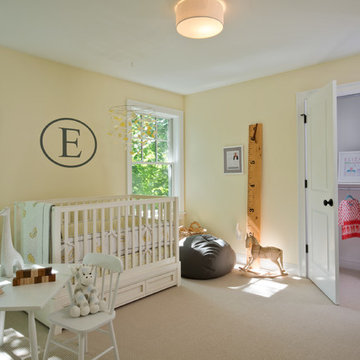
Randall Perry Photography
Paint - SW7556 Crème
Carpet
Upstairs Bedrooms:
Product: Larkin, Color: Deerfield
Photo of a medium sized classic nursery for girls in New York with yellow walls, carpet and beige floors.
Photo of a medium sized classic nursery for girls in New York with yellow walls, carpet and beige floors.
Nursery with Purple Walls and Yellow Walls Ideas and Designs
3
