Nursery with Wallpapered Walls and Panelled Walls Ideas and Designs
Refine by:
Budget
Sort by:Popular Today
1 - 20 of 903 photos
Item 1 of 3

Medium sized traditional nursery for girls in West Midlands with pink walls, carpet, grey floors, a vaulted ceiling, panelled walls and a dado rail.
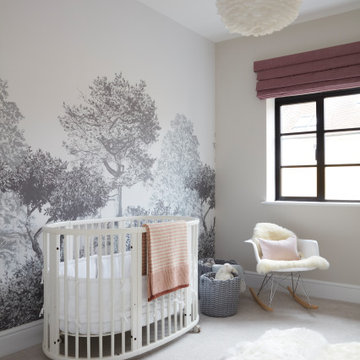
bespoke furniture, children's decor, country, snug
Design ideas for a country nursery for girls in Sussex with grey walls, carpet, grey floors, wallpapered walls and feature lighting.
Design ideas for a country nursery for girls in Sussex with grey walls, carpet, grey floors, wallpapered walls and feature lighting.
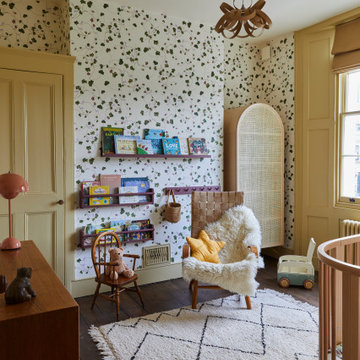
Kids bedroom with botanical wallpaper, dirty yellow woodwork and dark floor boards. A gender neutral nursery highlighting the Georgian period features of the room with window panelling and sash
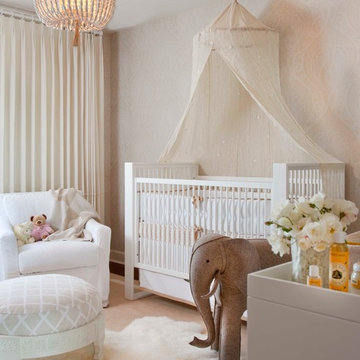
Jet-setting, young clients wanted timeless and high-style furnishings for their Rancho Santa Fe home. The cream, charcoal, and eggplant color scheme inspired the edited selections. Lori’s favorite is the award-winning nursery with Balinese-inspired details.
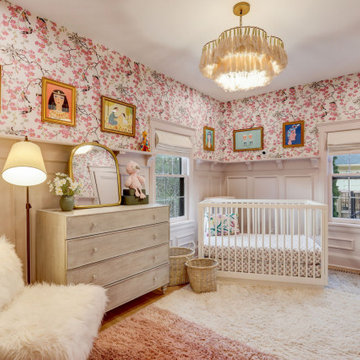
This is an example of a small classic nursery for girls in Milwaukee with pink walls, light hardwood flooring, brown floors and wallpapered walls.
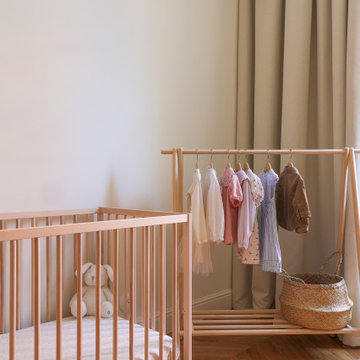
Cet ancien cabinet d’avocat dans le quartier du carré d’or, laissé à l’abandon, avait besoin d’attention. Notre intervention a consisté en une réorganisation complète afin de créer un appartement familial avec un décor épuré et contemplatif qui fasse appel à tous nos sens. Nous avons souhaité mettre en valeur les éléments de l’architecture classique de l’immeuble, en y ajoutant une atmosphère minimaliste et apaisante. En très mauvais état, une rénovation lourde et structurelle a été nécessaire, comprenant la totalité du plancher, des reprises en sous-œuvre, la création de points d’eau et d’évacuations.
Les espaces de vie, relèvent d’un savant jeu d’organisation permettant d’obtenir des perspectives multiples. Le grand hall d’entrée a été réduit, au profit d’un toilette singulier, hors du temps, tapissé de fleurs et d’un nez de cloison faisant office de frontière avec la grande pièce de vie. Le grand placard d’entrée comprenant la buanderie a été réalisé en bois de noyer par nos artisans menuisiers. Celle-ci a été délimitée au sol par du terrazzo blanc Carrara et de fines baguettes en laiton.
La grande pièce de vie est désormais le cœur de l’appartement. Pour y arriver, nous avons dû réunir quatre pièces et un couloir pour créer un triple séjour, comprenant cuisine, salle à manger et salon. La cuisine a été organisée autour d’un grand îlot mêlant du quartzite Taj Mahal et du bois de noyer. Dans la majestueuse salle à manger, la cheminée en marbre a été effacée au profit d’un mur en arrondi et d’une fenêtre qui illumine l’espace. Côté salon a été créé une alcôve derrière le canapé pour y intégrer une bibliothèque. L’ensemble est posé sur un parquet en chêne pointe de Hongris 38° spécialement fabriqué pour cet appartement. Nos artisans staffeurs ont réalisés avec détails l’ensemble des corniches et cimaises de l’appartement, remettant en valeur l’aspect bourgeois.
Un peu à l’écart, la chambre des enfants intègre un lit superposé dans l’alcôve tapissée d’une nature joueuse où les écureuils se donnent à cœur joie dans une partie de cache-cache sauvage. Pour pénétrer dans la suite parentale, il faut tout d’abord longer la douche qui se veut audacieuse avec un carrelage zellige vert bouteille et un receveur noir. De plus, le dressing en chêne cloisonne la chambre de la douche. De son côté, le bureau a pris la place de l’ancien archivage, et le vert Thé de Chine recouvrant murs et plafond, contraste avec la tapisserie feuillage pour se plonger dans cette parenthèse de douceur.
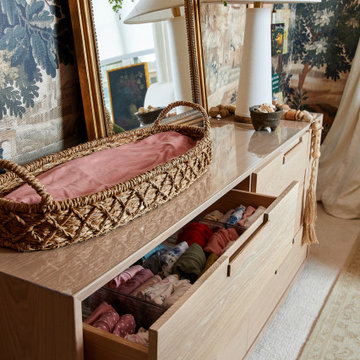
Step into a world where enchantment and elegance collide in the most captivating way. Hoàng-Kim Cung, a beauty and lifestyle content creator from Dallas, Texas, enlisted our help to create a space that transcends conventional nursery design. As the daughter of Vietnamese political refugees and the first Vietnamese-American to compete at Miss USA, Hoàng-Kim's story is woven with resilience and cultural richness.
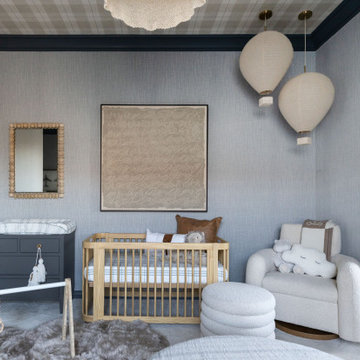
THIS ADORABLE NURSERY GOT A FULL MAKEOVER WITH ADDED WALLPAPER ON WALLS + CEILING DETAIL. WE ALSO ADDED LUXE FURNISHINGS TO COMPLIMENT THE ART PIECES + LIGHTING
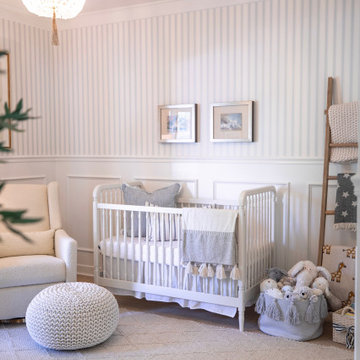
The crib area in Olivia Rink's Kentucky nursery.
Medium sized rural nursery for boys in Louisville with multi-coloured walls, light hardwood flooring, beige floors and wallpapered walls.
Medium sized rural nursery for boys in Louisville with multi-coloured walls, light hardwood flooring, beige floors and wallpapered walls.

In this the sweet nursery, the designer specified a blue gray paneled wall as the focal point behind the white and acrylic crib. A comfortable cotton and linen glider and ottoman provide the perfect spot to rock baby to sleep. A dresser with a changing table topper provides additional function, while adorable car artwork, a woven mirror, and a sheepskin rug add finishing touches and additional texture.
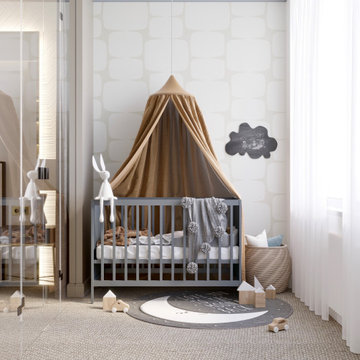
Детская комната
Small contemporary nursery for boys in Moscow with beige walls, carpet, beige floors and wallpapered walls.
Small contemporary nursery for boys in Moscow with beige walls, carpet, beige floors and wallpapered walls.
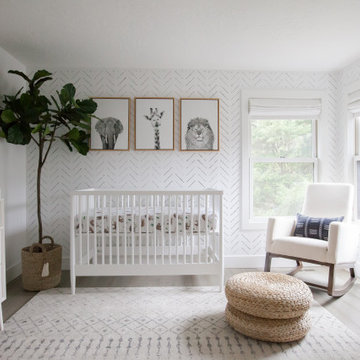
We were so honored to design this minimal, bright, and peaceful animal-themed nursery for a couple expecting their first baby! It warms our hearts to think of all of the cozy and sweet (and sleepless!) moments that will happen in this room. - Interior design & styling by Parlour & Palm - Photos by Misha Cohen Photography
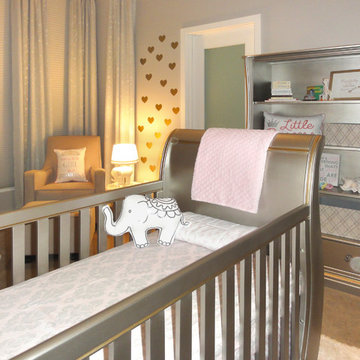
Girl Nursery with hints of gold, silver, pink! Added in with some wall art and a mural!
Medium sized modern nursery for girls in Philadelphia with grey walls, carpet, beige floors and wallpapered walls.
Medium sized modern nursery for girls in Philadelphia with grey walls, carpet, beige floors and wallpapered walls.

Neutral Nursery
Photo of a medium sized classic nursery in Boston with beige walls, dark hardwood flooring, brown floors, wallpapered walls and feature lighting.
Photo of a medium sized classic nursery in Boston with beige walls, dark hardwood flooring, brown floors, wallpapered walls and feature lighting.
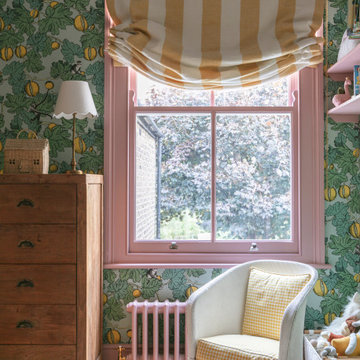
Medium sized traditional nursery for girls in London with pink walls, medium hardwood flooring, wallpapered walls and a feature wall.
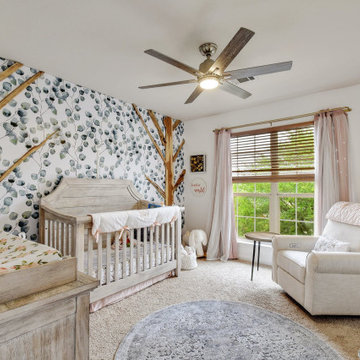
Inspiration for a traditional nursery for girls in Austin with white walls, carpet, beige floors, wallpapered walls and a feature wall.

This child's bedroom is pretty in pink! A flower wallpaper adds a unique ceiling detail as does the flower wall art above the crib!
Medium sized contemporary nursery in Chicago with pink walls, dark hardwood flooring, brown floors, panelled walls, a drop ceiling and a wallpapered ceiling.
Medium sized contemporary nursery in Chicago with pink walls, dark hardwood flooring, brown floors, panelled walls, a drop ceiling and a wallpapered ceiling.

This is an example of a medium sized contemporary nursery for boys in Houston with blue walls, medium hardwood flooring, brown floors, a wallpapered ceiling, wallpapered walls and feature lighting.
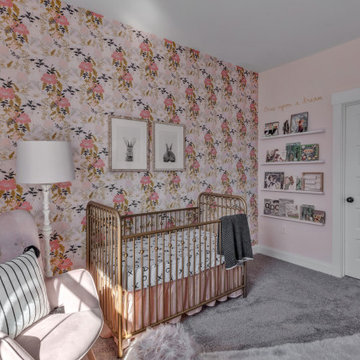
This is an example of a country nursery for girls in Richmond with multi-coloured walls, carpet, grey floors and wallpapered walls.
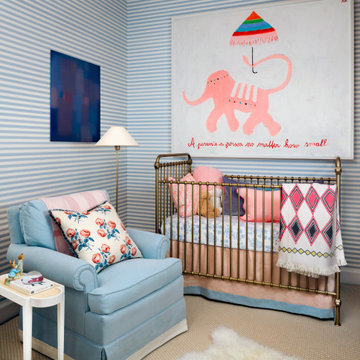
Design ideas for a traditional nursery for girls in Boston with blue walls, carpet, beige floors and wallpapered walls.
Nursery with Wallpapered Walls and Panelled Walls Ideas and Designs
1