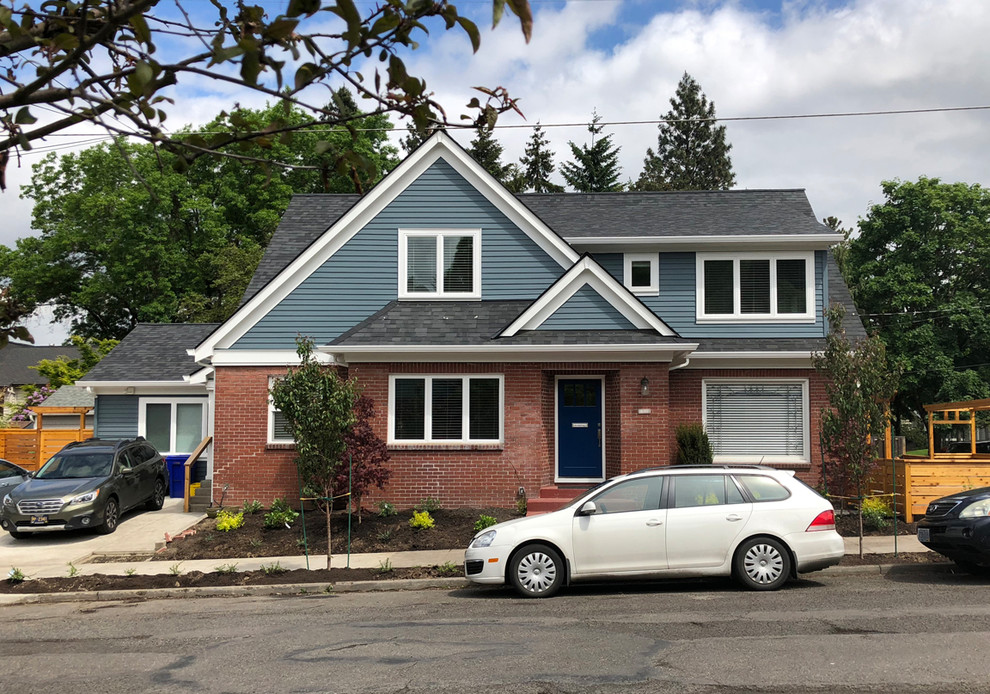
NW Portland Remodel and Addition
Transitional House Exterior, Portland
The original roof and unfinished attic space were removed and a second floor housing 2 bedrooms, a full bathroom, and a master suite was added to the house. The new roof lines keep the scale of the house appropriate to the scale of the neighborhood, and give the house more interest than the original design.
