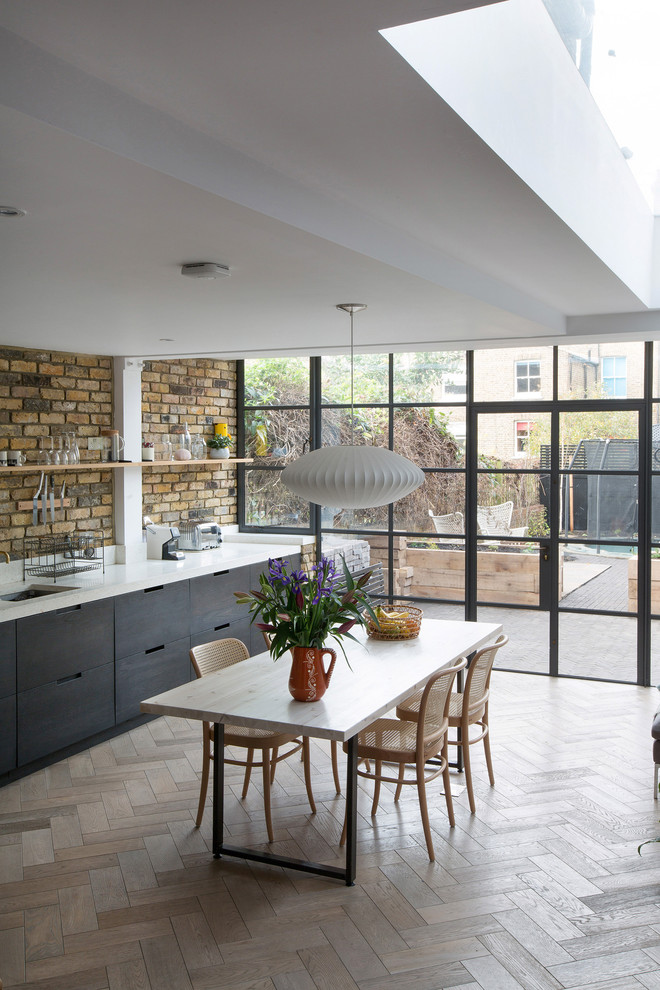
Oakford Rd, North London
Contemporary Kitchen, London
The owners of the property had slowly refurbished their home in phases.We were asked to look at the basement/lower ground layout with the intention of creating a open plan kitchen/dining area and an informal family area that was semi- connected. They needed more space and flexibility.
To achieve this the side return was filled and we extended into the garden. We removed internal partitions to allow a visual connection from front to back of the building.
Alex Maguire Photography
Other Photos in Oakford Rd, North London
What Houzz users are commenting on
teenad added this to Timber Floor6 November 2023
Floor and cabinetry contrast

What type of renovation project were you working on? Anita Whittle and her husband hired Sebastian Camisuli of Martins...