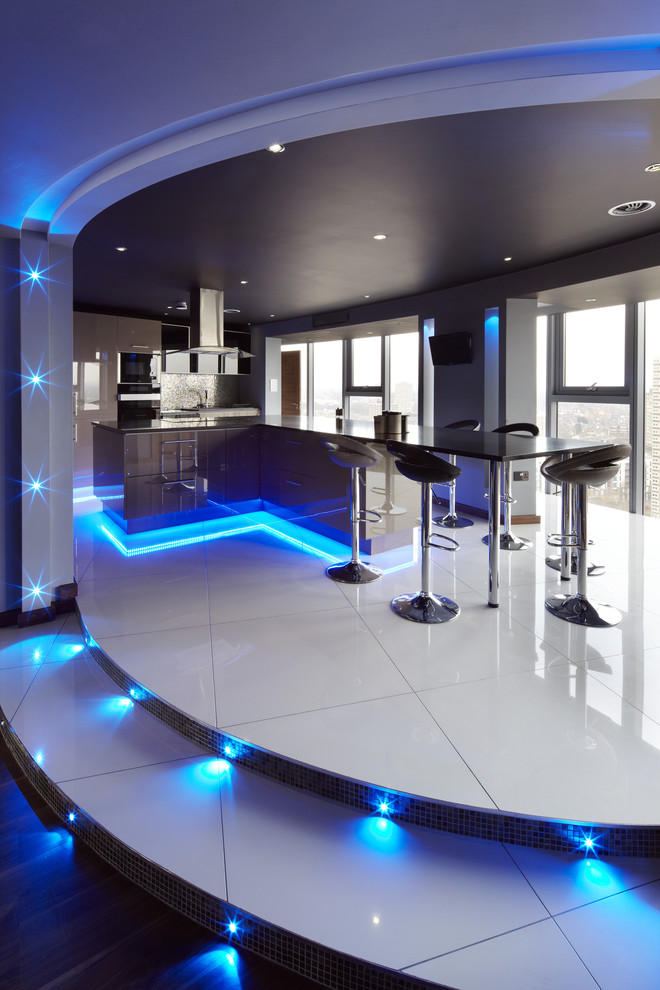
one-world design
Contemporary Kitchen, London
The design reveals previously unseen panoramic views of London’s famous skyline and increases the usable floor space and value by reconfiguring access arrangements. The resulting accommodation is divided into 4 suites, with separate bedrooms, bathrooms, walk-in wardrobes and changing spaces, study areas and children’s play space. There is also family kitchen and a large central hub space which is arranged to host both social gatherings of family and friend and more intimate family moments.
Other Photos in apartment 1601
What Houzz users are commenting on
John Mize added this to Gwenmill Kitchen27 August 2021
blue LED lighting

Pimp it up You can’t get more atmospheric than a glow of neon blue light. This kitchen kicks into full-on action when...