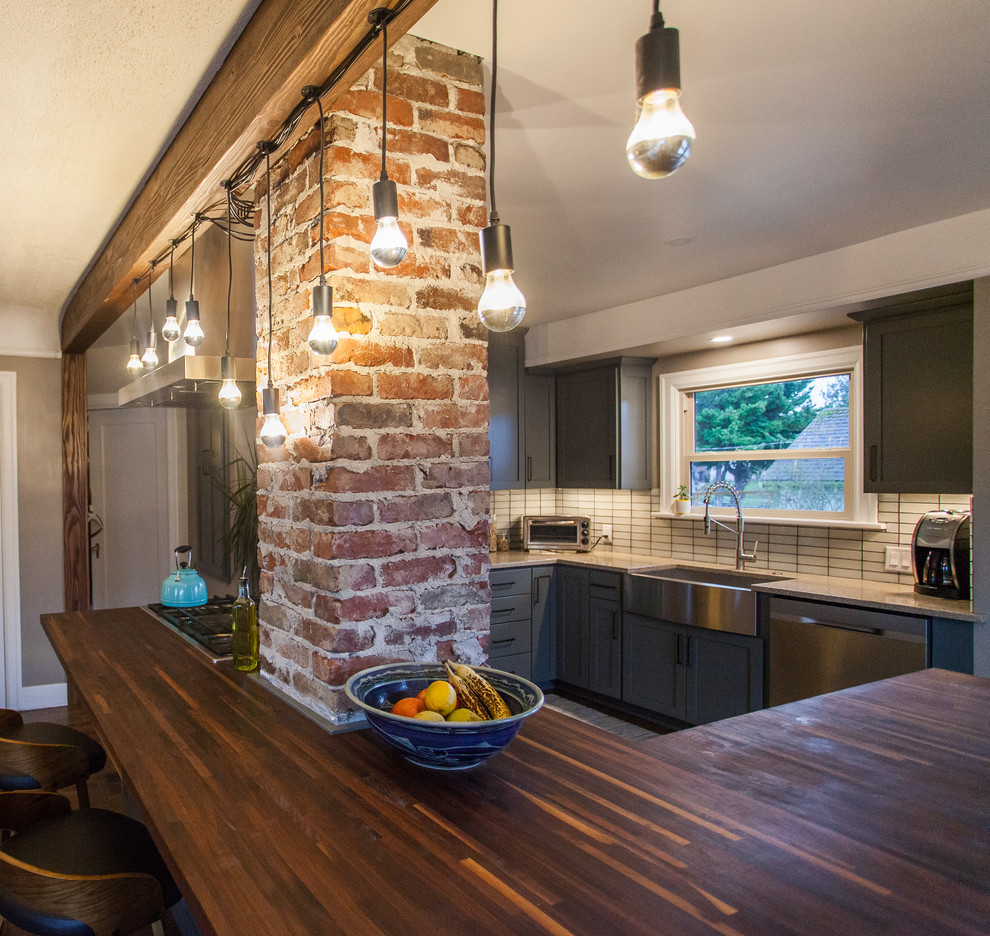
Open concept kitchen
Transitional Kitchen, Seattle
New french doors gives light and easy access to the deck space. Removing two walls and exposing the old brick chimney made for a great open space kitchen worthy of this little house! An eclectic mixture of quartz and butcher block counter tops, industrial lighting, brick and an exposed beam gives this space great interest.

butcher block, brick column, beam with hanging bulbs