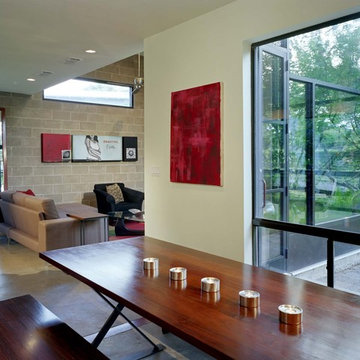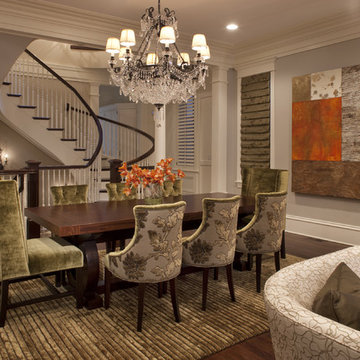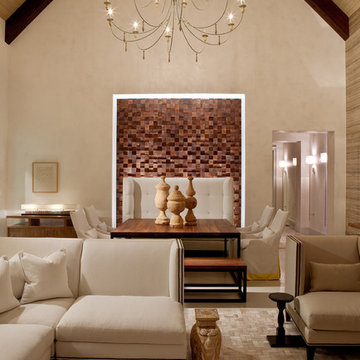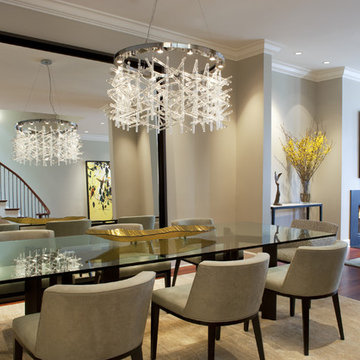Open Plan Dining Room Ideas and Designs
Refine by:
Budget
Sort by:Popular Today
1 - 20 of 114 photos
Item 1 of 3

Oakland Hills Whole Hose Remodel. Award-winning Design for Living’s Dream Kitchen Contest in 2007. Design by Twig Gallemore at Elevation Design & Architecture. Photo of dining room to living room and fireplace
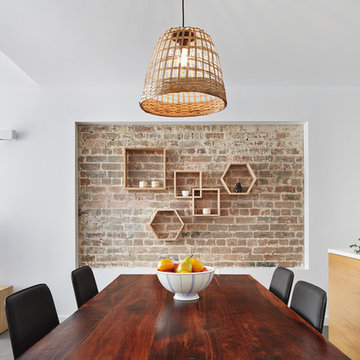
Florian Grohen
This is an example of a contemporary open plan dining room in Sydney with white walls.
This is an example of a contemporary open plan dining room in Sydney with white walls.
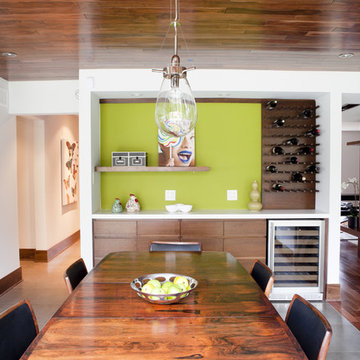
Photo of a contemporary open plan dining room in Toronto with green walls.
Photo of a modern open plan dining room in New York with white walls, medium hardwood flooring, a standard fireplace and a brick fireplace surround.
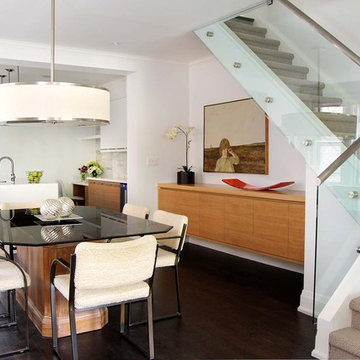
Stephani Buchman
Photo of a contemporary open plan dining room in Toronto with white walls.
Photo of a contemporary open plan dining room in Toronto with white walls.
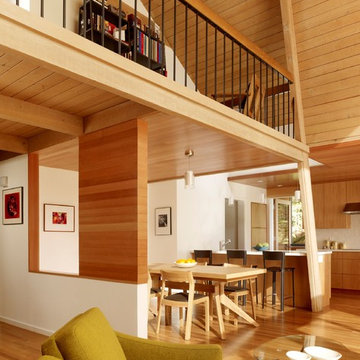
modern kitchen addition and living room/dining room remodel
photos: Cesar Rubio (www.cesarrubio.com)
Modern open plan dining room in San Francisco.
Modern open plan dining room in San Francisco.
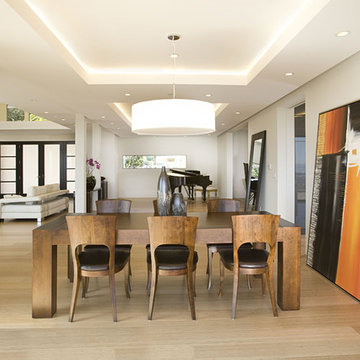
Inspiration for a contemporary open plan dining room in San Francisco with bamboo flooring.
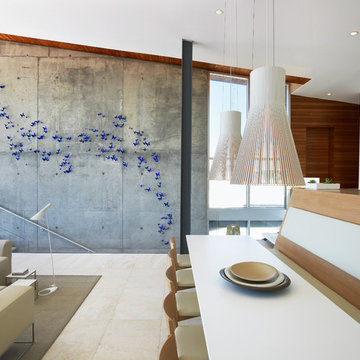
Eric Laignel
Design ideas for a modern open plan dining room in New York with white walls and feature lighting.
Design ideas for a modern open plan dining room in New York with white walls and feature lighting.
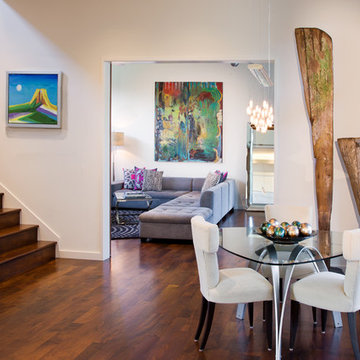
The glow of the lantern-like foyer sets the tone for this urban contemporary home. This open floor plan invites entertaining on the main floor, with only ceiling transitions defining the living, dining, kitchen, and breakfast rooms. With viewable outdoor living and pool, extensive use of glass makes it seamless from inside to out.
Published:
Western Art & Architecture, August/September 2012
Austin-San Antonio Urban HOME: February/March 2012 (Cover) - https://issuu.com/urbanhomeaustinsanantonio/docs/uh_febmar_2012
Photo Credit: Coles Hairston
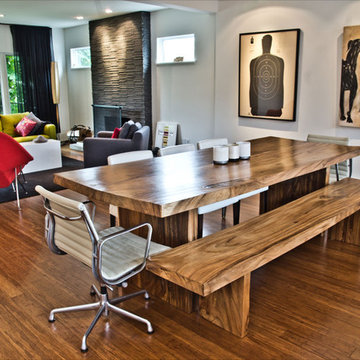
mango design company designed a moderist addition to this 100 year old house. we integrated a shed dormer at the front and a butterfly roof over the new addition at rear.
the interior was completely gutted, re-spaced and refinished.
styling by homeowners
photography by eric saczuk spacehoggraphics.com
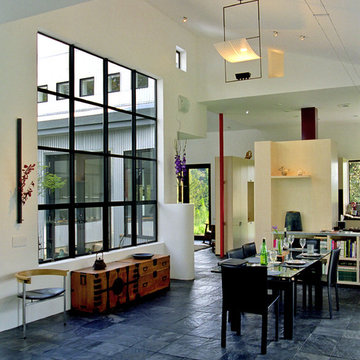
Photo of a modern open plan dining room in San Francisco with slate flooring and blue floors.
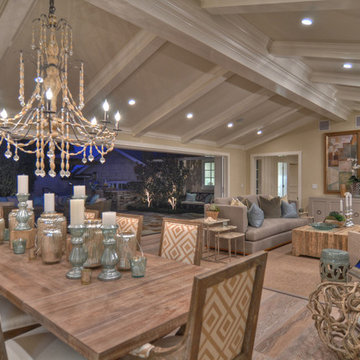
Design Build by Spinnaker Development of Newport Beach
Design ideas for a coastal open plan dining room in Los Angeles.
Design ideas for a coastal open plan dining room in Los Angeles.
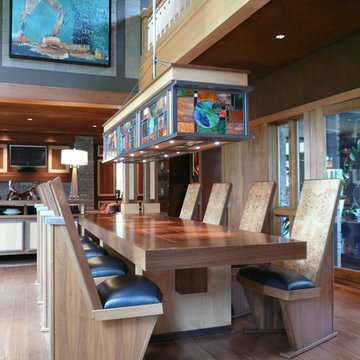
The artwork location was pre-determined, but the art iself took a few years to find the right piece. It just so happened to be that the right one was painted by the cabinetry and custom furniture fabricator in this home.
The Dining Room is in the entry with the piano. Great for entertaining. The light fixture is suspended by an individual Stainless Steel rod that is set into one of the beams above.
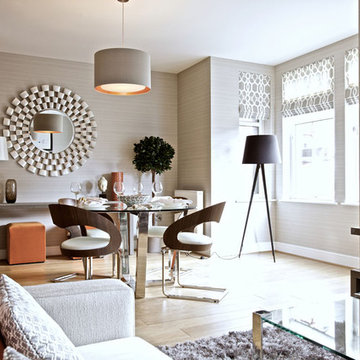
Photo of a contemporary open plan dining room in Edinburgh with beige walls, light hardwood flooring and feature lighting.

This lovely home sits in one of the most pristine and preserved places in the country - Palmetto Bluff, in Bluffton, SC. The natural beauty and richness of this area create an exceptional place to call home or to visit. The house lies along the river and fits in perfectly with its surroundings.
4,000 square feet - four bedrooms, four and one-half baths
All photos taken by Rachael Boling Photography

Inspiration for a large scandinavian open plan dining room in Bonn with white walls and no fireplace.
Open Plan Dining Room Ideas and Designs
1
