Open Plan Dining Room with a Concrete Fireplace Surround Ideas and Designs
Refine by:
Budget
Sort by:Popular Today
121 - 140 of 501 photos
Item 1 of 3
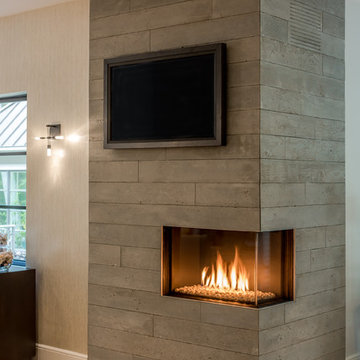
Angle Eye Photography
Design ideas for a medium sized traditional open plan dining room in Philadelphia with grey walls, light hardwood flooring, a ribbon fireplace, a concrete fireplace surround and beige floors.
Design ideas for a medium sized traditional open plan dining room in Philadelphia with grey walls, light hardwood flooring, a ribbon fireplace, a concrete fireplace surround and beige floors.
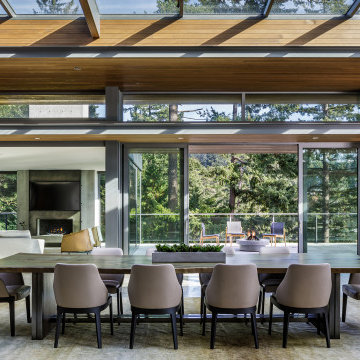
Photo of an expansive contemporary open plan dining room in Vancouver with concrete flooring, a standard fireplace, a concrete fireplace surround and exposed beams.
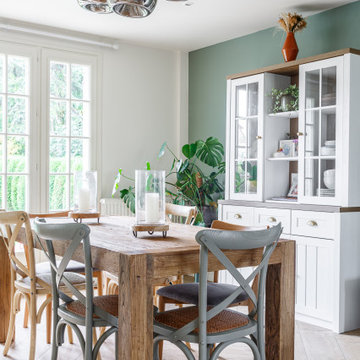
This is an example of a medium sized traditional open plan dining room in Paris with green walls, ceramic flooring, a concrete fireplace surround and brown floors.
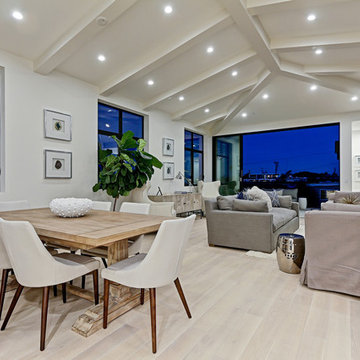
Design ideas for a medium sized contemporary open plan dining room in Los Angeles with white walls, light hardwood flooring, a ribbon fireplace and a concrete fireplace surround.
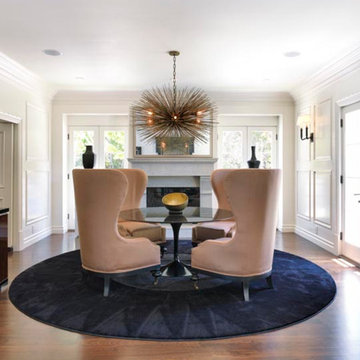
Photo of a medium sized contemporary open plan dining room in Los Angeles with white walls, dark hardwood flooring, a standard fireplace and a concrete fireplace surround.
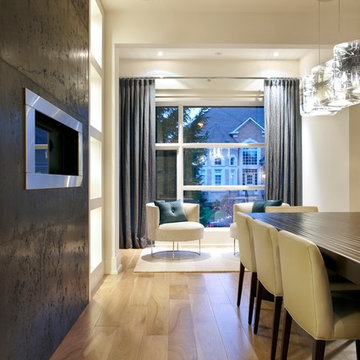
Modern dining table and seating area.
Photo of a medium sized modern open plan dining room in Toronto with white walls, light hardwood flooring, a ribbon fireplace and a concrete fireplace surround.
Photo of a medium sized modern open plan dining room in Toronto with white walls, light hardwood flooring, a ribbon fireplace and a concrete fireplace surround.
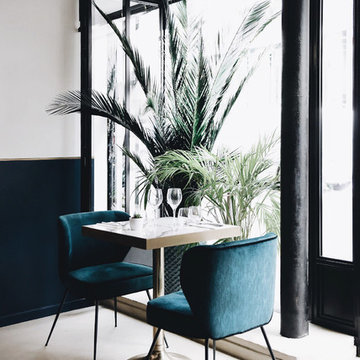
Habillée par nos murs blanc à la chaux et bleu Navy de chez Little Greene, notre sublime verrière noir, contraste avec notre sol en béton ciré blanc, qui illumine harmonieusement notre table en marbre sur-mesures et son piétement d'origine en laiton. Nos chaises Wayne de chez NV Gallery en velours bleu, accompagne la végétation et crée une ambiance de vacances.
https://www.elodiericord.com/canalegriaparisfr
Crédit Photo : Antoine Harrewyn
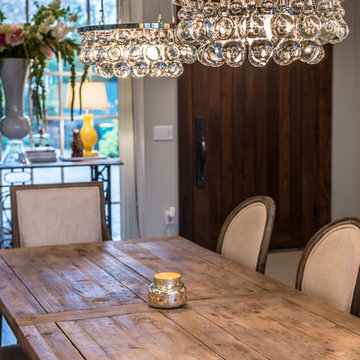
Design ideas for a large rustic open plan dining room in St Louis with beige walls, light hardwood flooring, a standard fireplace and a concrete fireplace surround.
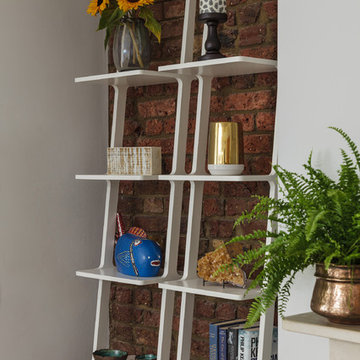
Simon Maxwell
This is an example of a medium sized eclectic open plan dining room in London with grey walls, medium hardwood flooring, a standard fireplace, a concrete fireplace surround and brown floors.
This is an example of a medium sized eclectic open plan dining room in London with grey walls, medium hardwood flooring, a standard fireplace, a concrete fireplace surround and brown floors.

DENISE DAVIES
Inspiration for a large contemporary open plan dining room in New York with white walls, light hardwood flooring, a standard fireplace, a concrete fireplace surround and beige floors.
Inspiration for a large contemporary open plan dining room in New York with white walls, light hardwood flooring, a standard fireplace, a concrete fireplace surround and beige floors.
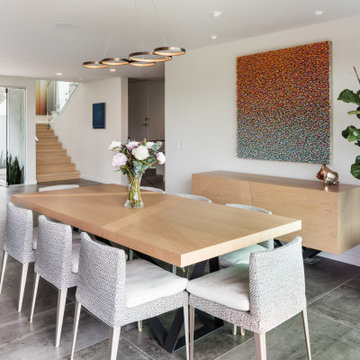
Inspiration for a large contemporary open plan dining room in Orange County with white walls, porcelain flooring, a two-sided fireplace, a concrete fireplace surround and grey floors.

The Clear Lake Cottage proposes a simple tent-like envelope to house both program of the summer home and the sheltered outdoor spaces under a single vernacular form.
A singular roof presents a child-like impression of house; rectilinear and ordered in symmetry while playfully skewed in volume. Nestled within a forest, the building is sculpted and stepped to take advantage of the land; modelling the natural grade. Open and closed faces respond to shoreline views or quiet wooded depths.
Like a tent the porosity of the building’s envelope strengthens the experience of ‘cottage’. All the while achieving privileged views to the lake while separating family members for sometimes much need privacy.
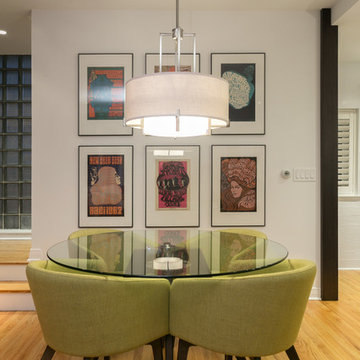
Since the living and dining room are a shared space, we wanted to create a sense of separateness as well as openness. To do this, we moved the existing fireplace from the center of the room to the side -- this created two clearly marked zones. Floor to ceiling flat panel cabinets ensure the living and dining rooms stay tidy and organized with the plus side of adding a striking feature wall.
The overall look is mid-century modern, with dashes of neon green, retro artwork, soft grays, and striking wood accents. The living and dining areas are brought tied together nicely with the bright and cheerful accent chairs.
Designed by Chi Renovation & Design who serve Chicago and its surrounding suburbs, with an emphasis on the North Side and North Shore. You'll find their work from the Loop through Lincoln Park, Skokie, Wilmette, and all the way up to Lake Forest.
For more about Chi Renovation & Design, click here: https://www.chirenovation.com/
To learn more about this project, click here: https://www.chirenovation.com/portfolio/luxury-mid-century-modern-remodel/
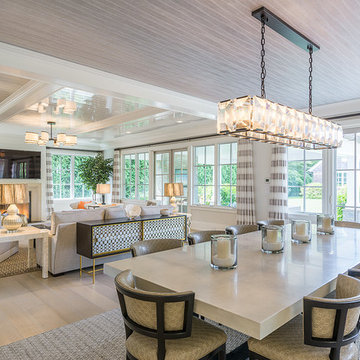
Design ideas for a large traditional open plan dining room in New York with white walls, light hardwood flooring, a standard fireplace, a concrete fireplace surround and beige floors.
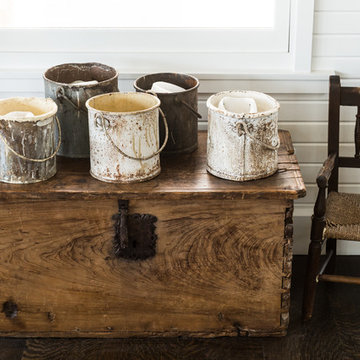
Inspiration for a large farmhouse open plan dining room in Dallas with white walls, dark hardwood flooring, a standard fireplace, a concrete fireplace surround and brown floors.
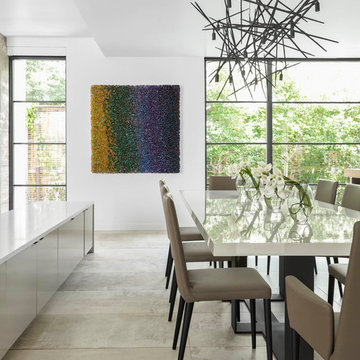
Inspiration for a large contemporary open plan dining room in Dallas with white walls, concrete flooring, a standard fireplace, a concrete fireplace surround and white floors.
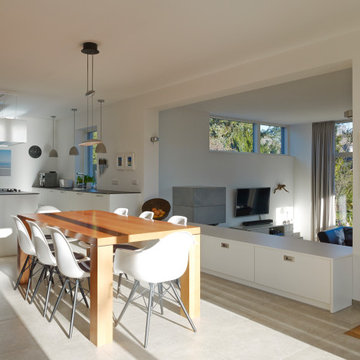
Expansive contemporary open plan dining room in Cologne with white walls, ceramic flooring, a wood burning stove, a concrete fireplace surround and beige floors.
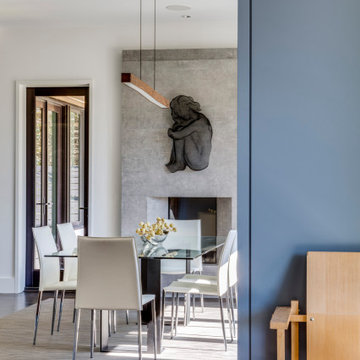
TEAM
Architect: LDa Architecture & Interiors
Interior Design: LDa Architecture & Interiors
Builder: Denali Construction
Landscape Architect: Matthew Cunningham Landscape Design
Photographer: Greg Premru Photography

The kitchen and breakfast area are kept simple and modern, featuring glossy flat panel cabinets, modern appliances and finishes, as well as warm woods. The dining area was also given a modern feel, but we incorporated strong bursts of red-orange accents. The organic wooden table, modern dining chairs, and artisan lighting all come together to create an interesting and picturesque interior.
Project completed by New York interior design firm Betty Wasserman Art & Interiors, which serves New York City, as well as across the tri-state area and in The Hamptons.
For more about Betty Wasserman, click here: https://www.bettywasserman.com/
To learn more about this project, click here: https://www.bettywasserman.com/spaces/hamptons-estate/
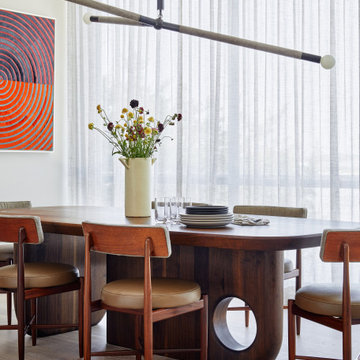
Dining room with walnut table and vintage re-upholstered chairs, Apparatus Studio pendant light and stained white oak wood floors.
Inspiration for a medium sized beach style open plan dining room in New York with grey walls, light hardwood flooring, a standard fireplace, a concrete fireplace surround and beige floors.
Inspiration for a medium sized beach style open plan dining room in New York with grey walls, light hardwood flooring, a standard fireplace, a concrete fireplace surround and beige floors.
Open Plan Dining Room with a Concrete Fireplace Surround Ideas and Designs
7