Open Plan Dining Room with a Drop Ceiling Ideas and Designs
Refine by:
Budget
Sort by:Popular Today
1 - 20 of 710 photos
Item 1 of 3

Photo of an expansive modern open plan dining room in Berlin with green walls, carpet, a wood burning stove, a plastered fireplace surround, beige floors, a drop ceiling and panelled walls.
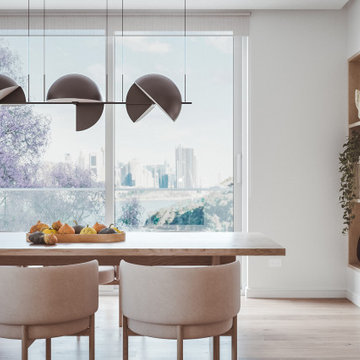
Within this contemporary dining room, one is greeted by the breathtaking Sydney city views that serve as a backdrop to an elegant living space. This thoughtfully designed area features a practical shelving unit, which gracefully divides the dining area from a cozy study nook.
Anchoring the scene is a sizable pendant light fixture, casting a warm and inviting glow over the dining table and chairs. It not only illuminates the space but also adds a touch of modern sophistication.

Photo of a large classic open plan dining room in Houston with white walls, laminate floors, grey floors and a drop ceiling.

This is an example of a medium sized traditional open plan dining room in Moscow with beige walls, porcelain flooring, white floors, a drop ceiling and panelled walls.
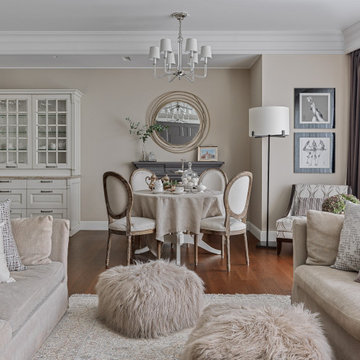
Traditional open plan dining room in Moscow with beige walls, medium hardwood flooring, brown floors and a drop ceiling.
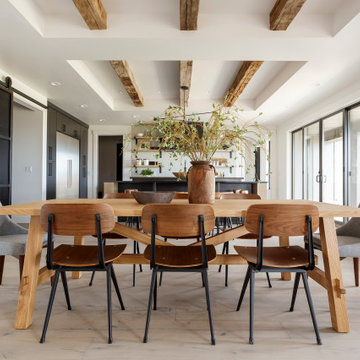
This is an example of a contemporary open plan dining room in Boise with white walls, light hardwood flooring, beige floors, exposed beams and a drop ceiling.
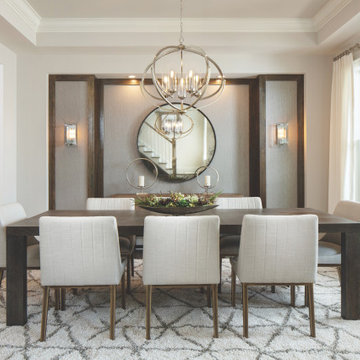
This is an example of a dining room.
Photo of a large country open plan dining room in Nashville with grey walls, dark hardwood flooring, a drop ceiling and wallpapered walls.
Photo of a large country open plan dining room in Nashville with grey walls, dark hardwood flooring, a drop ceiling and wallpapered walls.

Photo of a medium sized classic open plan dining room in Boston with white walls, dark hardwood flooring, a standard fireplace, a stone fireplace surround, brown floors, a drop ceiling, wallpapered walls and a chimney breast.
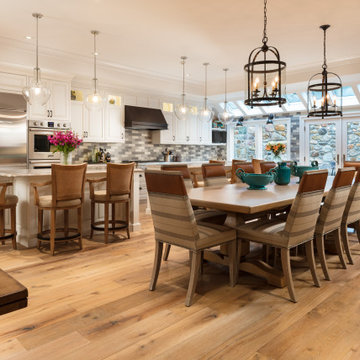
This is an example of a traditional open plan dining room in Philadelphia with beige walls, medium hardwood flooring, brown floors and a drop ceiling.
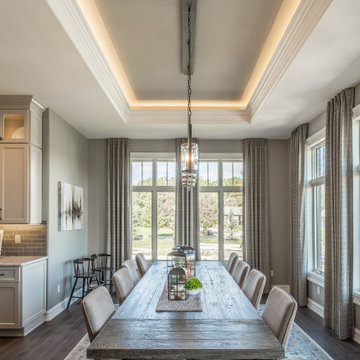
This is an example of a large country open plan dining room in Detroit with beige walls, dark hardwood flooring, brown floors and a drop ceiling.

Design ideas for an expansive modern open plan dining room in Milan with grey walls, light hardwood flooring, a drop ceiling and wainscoting.

Photo of a medium sized contemporary open plan dining room in Barcelona with grey walls, light hardwood flooring, a ribbon fireplace, beige floors, wainscoting, a metal fireplace surround and a drop ceiling.

Handcut french parquet floors, installed, sanded wirebrushed and oiled with hardwax oil
Inspiration for a medium sized victorian open plan dining room in Atlanta with metallic walls, dark hardwood flooring, a standard fireplace, a concrete fireplace surround, brown floors, a drop ceiling and panelled walls.
Inspiration for a medium sized victorian open plan dining room in Atlanta with metallic walls, dark hardwood flooring, a standard fireplace, a concrete fireplace surround, brown floors, a drop ceiling and panelled walls.
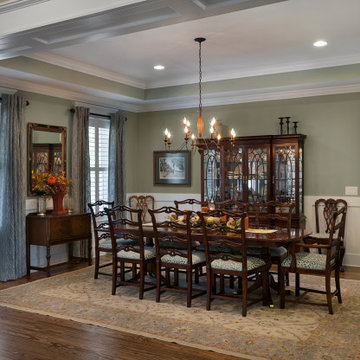
Formal dining room off the kitchen and foyer
Large classic open plan dining room in Other with green walls, medium hardwood flooring, brown floors, a drop ceiling and wainscoting.
Large classic open plan dining room in Other with green walls, medium hardwood flooring, brown floors, a drop ceiling and wainscoting.
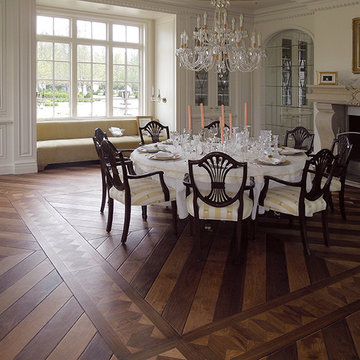
Opulent details elevate this suburban home into one that rivals the elegant French chateaus that inspired it. Floor: Variety of floor designs inspired by Villa La Cassinella on Lake Como, Italy. 6” wide-plank American Black Oak + Canadian Maple | 4” Canadian Maple Herringbone | custom parquet inlays | Prime Select | Victorian Collection hand scraped | pillowed edge | color Tolan | Satin Hardwax Oil. For more information please email us at: sales@signaturehardwoods.com

To connect to the adjoining Living Room, the Dining area employs a similar palette of darker surfaces and finishes, chosen to create an effect that is highly evocative of past centuries, linking new and old with a poetic approach.
The dark grey concrete floor is a paired with traditional but luxurious Tadelakt Moroccan plaster, chose for its uneven and natural texture as well as beautiful earthy hues.
The supporting structure is exposed and painted in a deep red hue to suggest the different functional areas and create a unique interior which is then reflected on the exterior of the extension.

キッチンの先は中庭、母家へと続いている。(撮影:山田圭司郎)
Large open plan dining room in Other with white walls, a wood burning stove, a tiled fireplace surround, grey floors, a drop ceiling, brick walls and porcelain flooring.
Large open plan dining room in Other with white walls, a wood burning stove, a tiled fireplace surround, grey floors, a drop ceiling, brick walls and porcelain flooring.
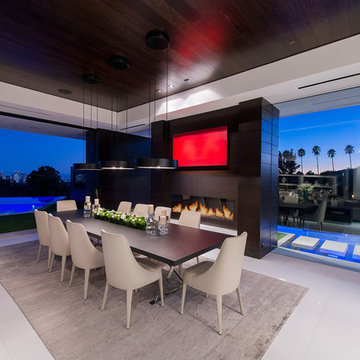
Laurel Way Beverly Hills luxury home modern glass wall dining room with swimming pool views. Photo by William MacCollum.
This is an example of an expansive contemporary open plan dining room in Los Angeles with white walls, white floors, porcelain flooring, a standard fireplace and a drop ceiling.
This is an example of an expansive contemporary open plan dining room in Los Angeles with white walls, white floors, porcelain flooring, a standard fireplace and a drop ceiling.
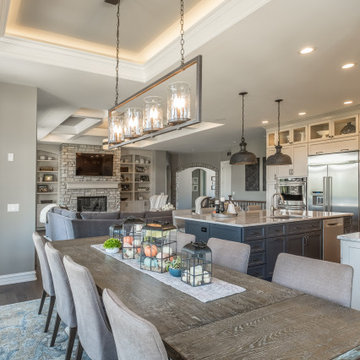
Design ideas for a large country open plan dining room in Detroit with beige walls, dark hardwood flooring, brown floors and a drop ceiling.
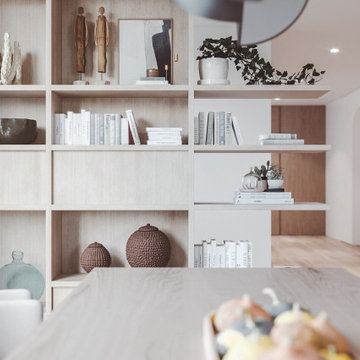
This contemporary dining room showcases a practical and stylish solution for modern living. A custom-made shelving unit gracefully separates the dining area from a convenient study nook.
The shelving unit's clever design includes an enclosed strengthening structure, allowing the shelves to extend without the need for additional support at the end. This functional yet elegant addition optimizes space and enhances the overall aesthetic of the dining room.
Discover the seamless blend of form and function in this inviting dining space, where thoughtful design elevates everyday living.
Open Plan Dining Room with a Drop Ceiling Ideas and Designs
1