Open Plan Dining Room with a Plastered Fireplace Surround Ideas and Designs
Refine by:
Budget
Sort by:Popular Today
81 - 100 of 1,221 photos
Item 1 of 3
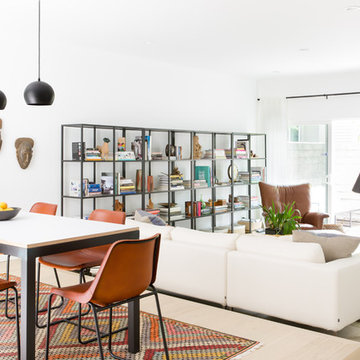
Suzanna Scott Photography
Photo of a medium sized modern open plan dining room in Los Angeles with white walls, light hardwood flooring, a standard fireplace, a plastered fireplace surround, brown floors and feature lighting.
Photo of a medium sized modern open plan dining room in Los Angeles with white walls, light hardwood flooring, a standard fireplace, a plastered fireplace surround, brown floors and feature lighting.
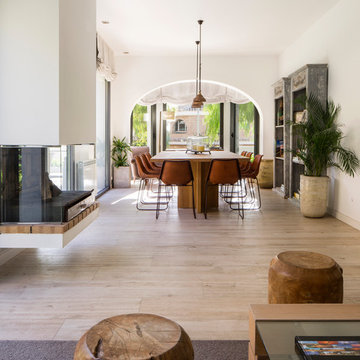
Mauricio Fuertes
www.mauriciofuertes.com
Large mediterranean open plan dining room in Barcelona with white walls, a two-sided fireplace, a plastered fireplace surround and beige floors.
Large mediterranean open plan dining room in Barcelona with white walls, a two-sided fireplace, a plastered fireplace surround and beige floors.
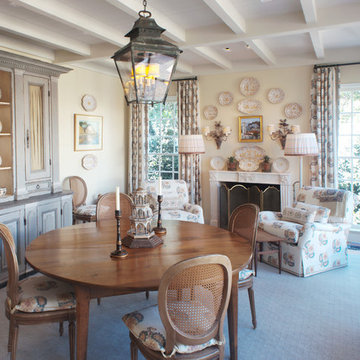
Porter Fuqua
Inspiration for a medium sized classic open plan dining room in Dallas with beige walls, a standard fireplace, a plastered fireplace surround, beige floors and terracotta flooring.
Inspiration for a medium sized classic open plan dining room in Dallas with beige walls, a standard fireplace, a plastered fireplace surround, beige floors and terracotta flooring.
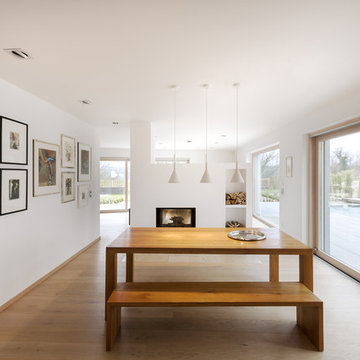
Antje Hanebeck, München
Contemporary open plan dining room in Munich with white walls, light hardwood flooring, a two-sided fireplace and a plastered fireplace surround.
Contemporary open plan dining room in Munich with white walls, light hardwood flooring, a two-sided fireplace and a plastered fireplace surround.
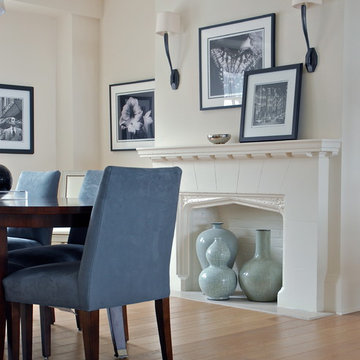
Leona Mozes Photography for Scott Yetman Design
Photo of a large classic open plan dining room in Montreal with white walls, medium hardwood flooring, a standard fireplace and a plastered fireplace surround.
Photo of a large classic open plan dining room in Montreal with white walls, medium hardwood flooring, a standard fireplace and a plastered fireplace surround.
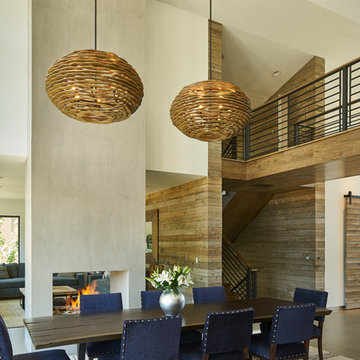
David Agnello
This is an example of a medium sized contemporary open plan dining room in Salt Lake City with beige walls, dark hardwood flooring, a two-sided fireplace, a plastered fireplace surround and brown floors.
This is an example of a medium sized contemporary open plan dining room in Salt Lake City with beige walls, dark hardwood flooring, a two-sided fireplace, a plastered fireplace surround and brown floors.
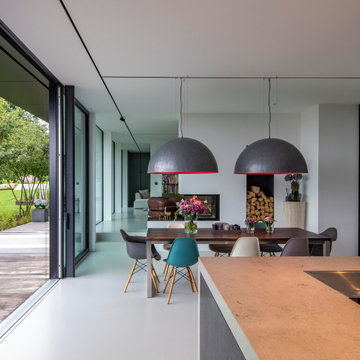
Foto: Michael Voit, Nußdorf
Design ideas for an expansive contemporary open plan dining room in Munich with white walls, a corner fireplace, a plastered fireplace surround and grey floors.
Design ideas for an expansive contemporary open plan dining room in Munich with white walls, a corner fireplace, a plastered fireplace surround and grey floors.

Modern Dining Room in an open floor plan, sits between the Living Room, Kitchen and Entryway. The modern electric fireplace wall is finished in distressed grey plaster. Modern Dining Room Furniture in Black and white is paired with a sculptural glass chandelier.
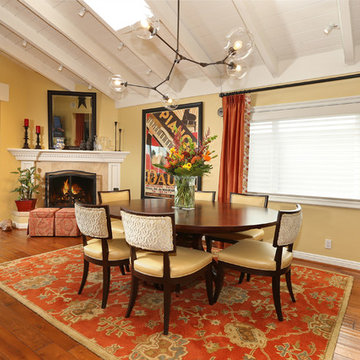
Medium sized traditional open plan dining room in Los Angeles with yellow walls, medium hardwood flooring, a corner fireplace, a plastered fireplace surround and brown floors.

Offenes, mittelgroßes modernes Esszimmer / Wohnzimmer mit Sichtbetonwänden und hellgrauem Boden in Betonoptik. Kamin als Trennelement zu kleiner Bibliothek.
Fotograf: Ralf Dieter Bischoff
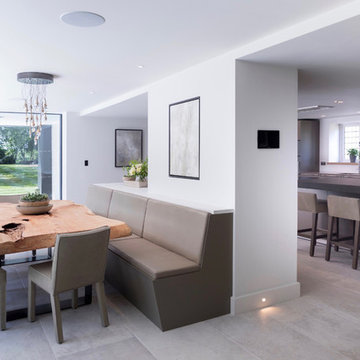
Working with Llama Architects & Llama Group on the total renovation of this once dated cottage set in a wonderful location. Creating for our clients within this project a stylish contemporary dining area with skyframe frameless sliding doors, allowing for wonderful indoor - outdoor luxuryliving.
With a beautifully bespoke dining table & stylish Piet Boon Dining Chairs, Ochre Seed Cloud chandelier and built in leather booth seating. This new addition completed this new Kitchen Area, with
wall to wall Skyframe that maximised the views to the
extensive gardens, and when opened, had no supports /
structures to hinder the view, so that the whole corner of
the room was completely open to the bri solet, so that in
the summer months you can dine inside or out with no
apparent divide. This was achieved by clever installation of the Skyframe System, with integrated drainage allowing seamless continuation of the flooring and ceiling finish from the inside to the covered outside area. New underfloor heating and a complete AV system was also installed with Crestron & Lutron Automation and Control over all of the Lighitng and AV. We worked with our partners at Kitchen Architecture who supplied the stylish Bautaulp B3 Kitchen and
Gaggenau Applicances, to design a large kitchen that was
stunning to look at in this newly created room, but also
gave all the functionality our clients needed with their large family and frequent entertaining.
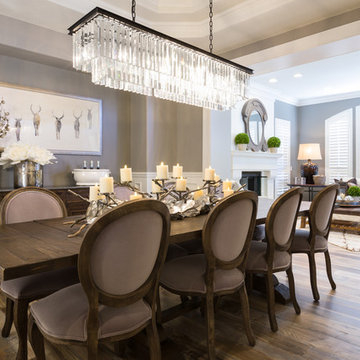
This home in Heritage Hills underwent a heavenly transformation with the help of Kimberly Timmons Interiors and Artistic Floors by Design's 3-8" white oak circle- and kerf-sawn white oak floors milled by a Colorado company and custom colored by Joseph Rocco, then finished with matte waterbased polyurethane. Winner of Best Color Application, Wood Floor of the Year 2016 National Wood Flooring Association. Photo by Weinrauch Photography
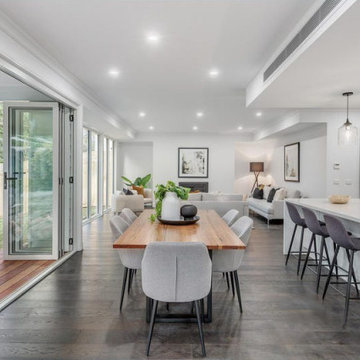
Flaunting Hamptons elegance and generous family proportions, this stunning new home has been beautifully designed for modern family living.
Inspiration for a large modern open plan dining room in Melbourne with white walls, dark hardwood flooring, a standard fireplace, a plastered fireplace surround and a drop ceiling.
Inspiration for a large modern open plan dining room in Melbourne with white walls, dark hardwood flooring, a standard fireplace, a plastered fireplace surround and a drop ceiling.
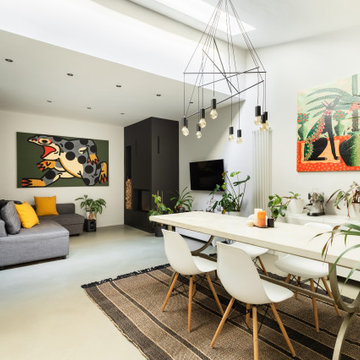
Una ristrutturazione leggera per questo appartamento in centro storico. resina industriale grigia a pavimento, tante piante da appartamento e tante grafiche in parete nelle opere d'arte dell'artista Power Notte
Tappeto in fibra naturale, tavolo in cemento spatolato
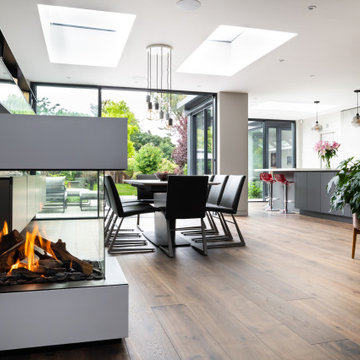
Photo of an expansive modern open plan dining room in Surrey with white walls, medium hardwood flooring, a two-sided fireplace, a plastered fireplace surround and brown floors.
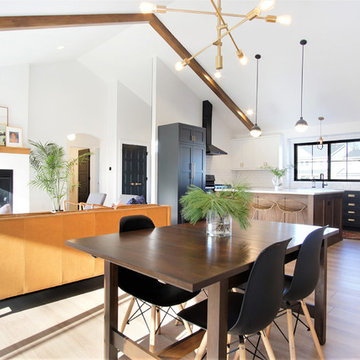
This is an example of a large scandi open plan dining room in Grand Rapids with white walls, light hardwood flooring, beige floors, a standard fireplace and a plastered fireplace surround.
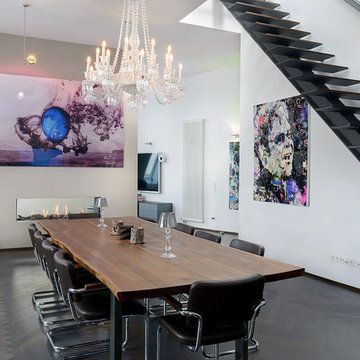
This is an example of a large bohemian open plan dining room in Hamburg with white walls, dark hardwood flooring, a plastered fireplace surround and a two-sided fireplace.
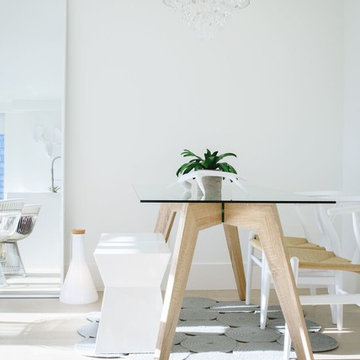
Julie Row Photography
Design ideas for a medium sized modern open plan dining room in Vancouver with white walls, light hardwood flooring and a plastered fireplace surround.
Design ideas for a medium sized modern open plan dining room in Vancouver with white walls, light hardwood flooring and a plastered fireplace surround.
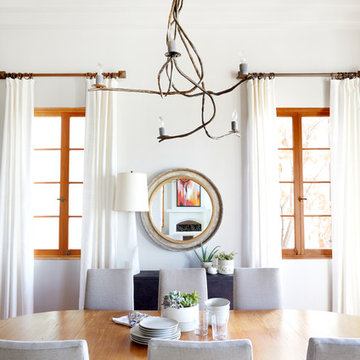
Aubrie Pick
Photo of a medium sized classic open plan dining room in San Francisco with white walls, light hardwood flooring, a standard fireplace and a plastered fireplace surround.
Photo of a medium sized classic open plan dining room in San Francisco with white walls, light hardwood flooring, a standard fireplace and a plastered fireplace surround.
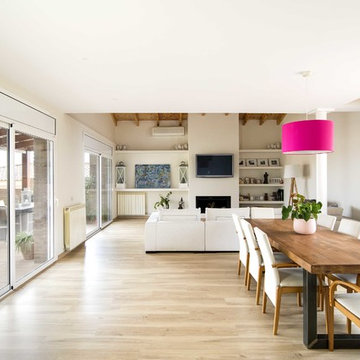
Interiorismo: Marta Ametller Studio
Fotografía: Maria Pujol
Contemporary open plan dining room in Barcelona with light hardwood flooring, a standard fireplace, a plastered fireplace surround, beige walls and beige floors.
Contemporary open plan dining room in Barcelona with light hardwood flooring, a standard fireplace, a plastered fireplace surround, beige walls and beige floors.
Open Plan Dining Room with a Plastered Fireplace Surround Ideas and Designs
5