Open Plan Dining Room with a Plastered Fireplace Surround Ideas and Designs
Refine by:
Budget
Sort by:Popular Today
1 - 20 of 1,221 photos
Item 1 of 3
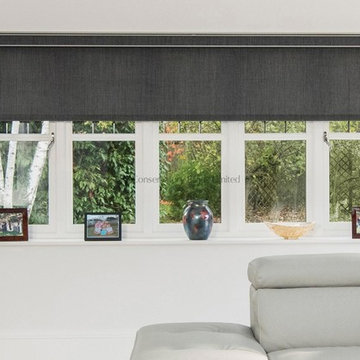
As a final touch, we also provided an electric roller blind with matching fascia and fabric to create a truly complete appearance to the room, with a very balanced design to the soft furnishings and over all colour palette. Not only does the roller blind operate almost silently, but it can be grouped to work with the lantern roof blind or just operate on its own using the fully featured app available from Somfy®.
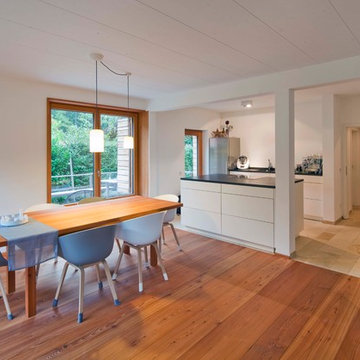
Foto: Michael Voit, Nussdorf
Design ideas for a medium sized scandi open plan dining room in Munich with white walls, medium hardwood flooring, a wood burning stove, a plastered fireplace surround and brown floors.
Design ideas for a medium sized scandi open plan dining room in Munich with white walls, medium hardwood flooring, a wood burning stove, a plastered fireplace surround and brown floors.
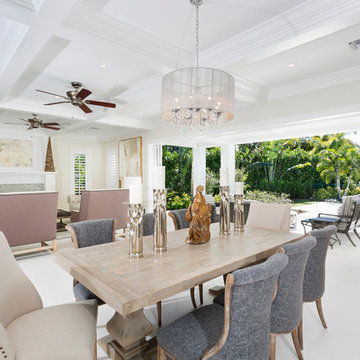
Photo of a world-inspired open plan dining room in Other with white walls, ceramic flooring, a standard fireplace, a plastered fireplace surround and white floors.

Zona giorno open-space in stile scandinavo.
Toni naturali del legno e pareti neutre.
Una grande parete attrezzata è di sfondo alla parete frontale al divano. La zona pranzo è separata attraverso un divisorio in listelli di legno verticale da pavimento a soffitto.
La carta da parati valorizza l'ambiente del tavolo da pranzo.

This is an example of a medium sized contemporary open plan dining room in Marseille with white walls, light hardwood flooring, a standard fireplace, a plastered fireplace surround, beige floors and a chimney breast.
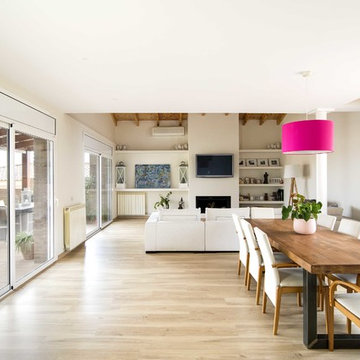
Interiorismo: Marta Ametller Studio
Fotografía: Maria Pujol
Contemporary open plan dining room in Barcelona with light hardwood flooring, a standard fireplace, a plastered fireplace surround, beige walls and beige floors.
Contemporary open plan dining room in Barcelona with light hardwood flooring, a standard fireplace, a plastered fireplace surround, beige walls and beige floors.

Mit Blick auf das Kaminfeuer lädt der große Esstisch zu geselligen Runden ein.
Inspiration for a medium sized contemporary open plan dining room in Other with white walls, a two-sided fireplace, black floors, a plastered fireplace surround and feature lighting.
Inspiration for a medium sized contemporary open plan dining room in Other with white walls, a two-sided fireplace, black floors, a plastered fireplace surround and feature lighting.
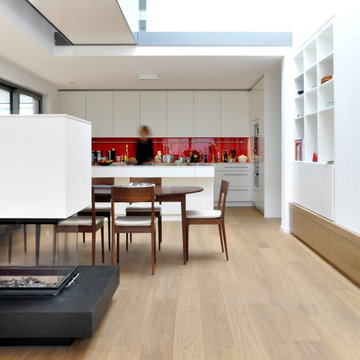
Fotos: Alexander Ehlich, München
Inspiration for a large contemporary open plan dining room in Munich with white walls, light hardwood flooring, a two-sided fireplace and a plastered fireplace surround.
Inspiration for a large contemporary open plan dining room in Munich with white walls, light hardwood flooring, a two-sided fireplace and a plastered fireplace surround.
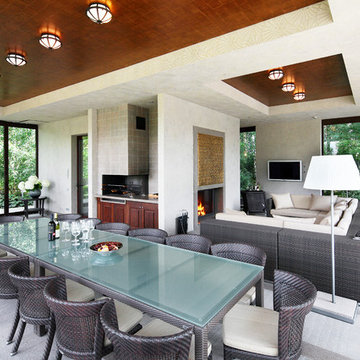
Сергей Моргунов
Inspiration for a contemporary open plan dining room in Moscow with white walls, a standard fireplace and a plastered fireplace surround.
Inspiration for a contemporary open plan dining room in Moscow with white walls, a standard fireplace and a plastered fireplace surround.
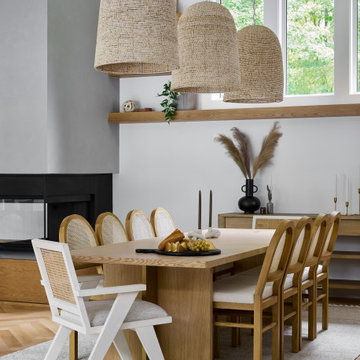
Inspiration for a large contemporary open plan dining room in Chicago with white walls, light hardwood flooring, a plastered fireplace surround, a corner fireplace and beige floors.

The Stunning Dining Room of this Llama Group Lake View House project. With a stunning 48,000 year old certified wood and resin table which is part of the Janey Butler Interiors collections. Stunning leather and bronze dining chairs. Bronze B3 Bulthaup wine fridge and hidden bar area with ice drawers and fridges. All alongside the 16 metres of Crestron automated Sky-Frame which over looks the amazing lake and grounds beyond. All furniture seen is from the Design Studio at Janey Butler Interiors.

Inspiration for a modern open plan dining room in Stuttgart with white walls, concrete flooring, a wood burning stove, a plastered fireplace surround and grey floors.

Modern Dining Room in an open floor plan, sits between the Living Room, Kitchen and Entryway. The modern electric fireplace wall is finished in distressed grey plaster. Modern Dining Room Furniture in Black and white is paired with a sculptural glass chandelier.

Design ideas for a medium sized bohemian open plan dining room in Salt Lake City with white walls, slate flooring, a standard fireplace, a plastered fireplace surround and grey floors.
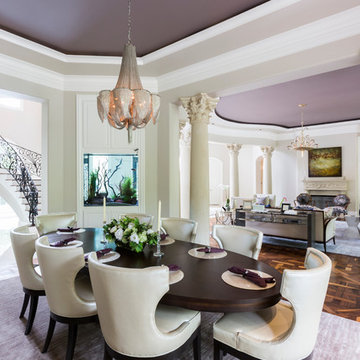
Photos by Julie Soefer
Design ideas for a classic open plan dining room in Houston with beige walls, medium hardwood flooring, a standard fireplace and a plastered fireplace surround.
Design ideas for a classic open plan dining room in Houston with beige walls, medium hardwood flooring, a standard fireplace and a plastered fireplace surround.

Photo of a medium sized scandinavian open plan dining room in Munich with white walls, concrete flooring, a wood burning stove, a plastered fireplace surround, grey floors and a wood ceiling.

архитектор Александра Петунин, дизайнер Leslie Tucker, фотограф Надежда Серебрякова
Inspiration for a medium sized farmhouse open plan dining room in Moscow with beige walls, ceramic flooring, a corner fireplace, a plastered fireplace surround and beige floors.
Inspiration for a medium sized farmhouse open plan dining room in Moscow with beige walls, ceramic flooring, a corner fireplace, a plastered fireplace surround and beige floors.

Modern Dining Room in an open floor plan, sits between the Living Room, Kitchen and Backyard Patio. The modern electric fireplace wall is finished in distressed grey plaster. Modern Dining Room Furniture in Black and white is paired with a sculptural glass chandelier. Floor to ceiling windows and modern sliding glass doors expand the living space to the outdoors.
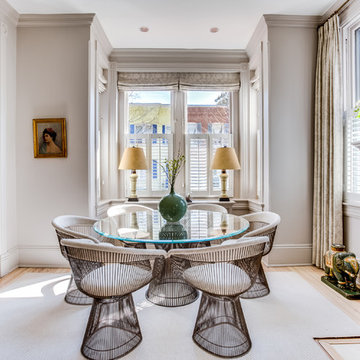
This is an example of a medium sized traditional open plan dining room in DC Metro with grey walls, light hardwood flooring, a standard fireplace, beige floors and a plastered fireplace surround.
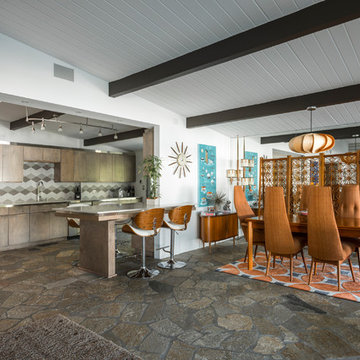
Design ideas for a medium sized retro open plan dining room with white walls, slate flooring, a standard fireplace, a plastered fireplace surround and brown floors.
Open Plan Dining Room with a Plastered Fireplace Surround Ideas and Designs
1