Open Plan Dining Room with a Plastered Fireplace Surround Ideas and Designs
Refine by:
Budget
Sort by:Popular Today
101 - 120 of 1,221 photos
Item 1 of 3
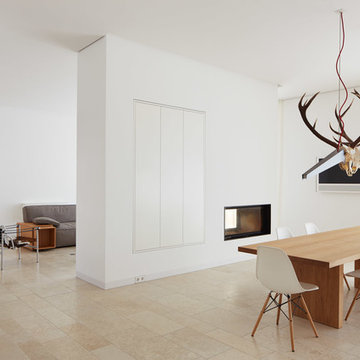
Photo of a medium sized scandinavian open plan dining room in Other with white walls, travertine flooring, a two-sided fireplace, a plastered fireplace surround and beige floors.
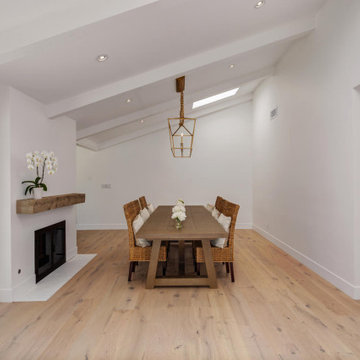
Photos by Creative Vision Studios
Inspiration for a large traditional open plan dining room in Los Angeles with light hardwood flooring, a standard fireplace, a plastered fireplace surround and a vaulted ceiling.
Inspiration for a large traditional open plan dining room in Los Angeles with light hardwood flooring, a standard fireplace, a plastered fireplace surround and a vaulted ceiling.
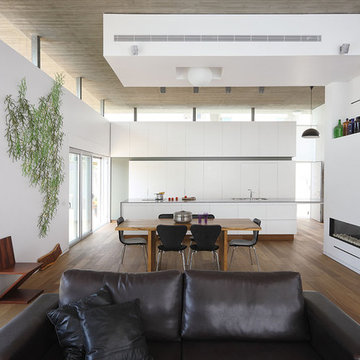
Inspiration for a medium sized modern open plan dining room in Other with white walls, dark hardwood flooring, a ribbon fireplace and a plastered fireplace surround.
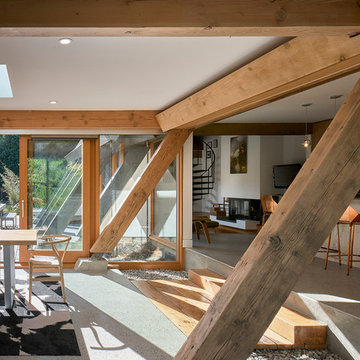
Andrew Latreille
Large retro open plan dining room in Vancouver with white walls, concrete flooring, a standard fireplace, a plastered fireplace surround and grey floors.
Large retro open plan dining room in Vancouver with white walls, concrete flooring, a standard fireplace, a plastered fireplace surround and grey floors.
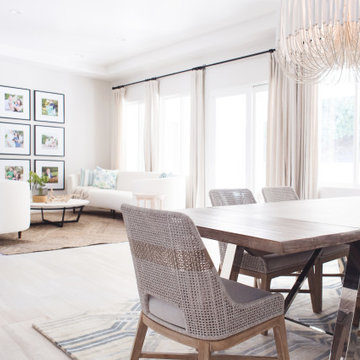
Photo of a medium sized contemporary open plan dining room in San Diego with grey walls, a ribbon fireplace, a plastered fireplace surround and beige floors.
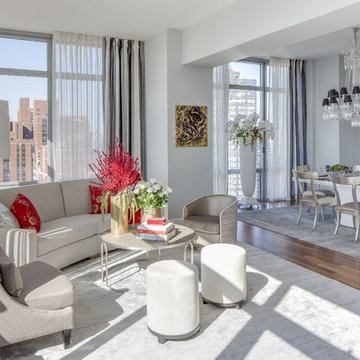
Medium sized traditional open plan dining room in New York with grey walls, medium hardwood flooring, a standard fireplace and a plastered fireplace surround.
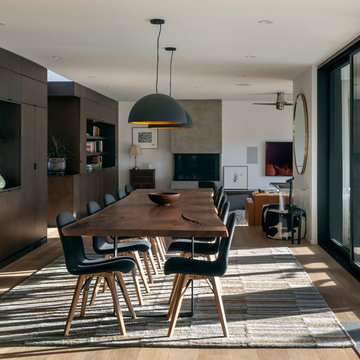
Dining and living. Sliding glass doors open out to covered deck and the backyard beyond. Photo by Scott Hargis.
Photo of a large modern open plan dining room in San Francisco with white walls, light hardwood flooring and a plastered fireplace surround.
Photo of a large modern open plan dining room in San Francisco with white walls, light hardwood flooring and a plastered fireplace surround.
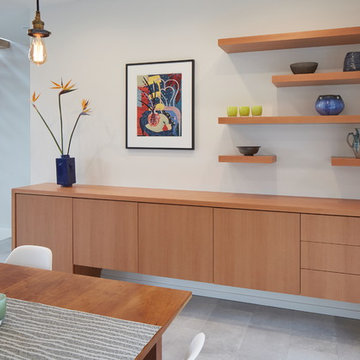
Sally Painter
This is an example of a large contemporary open plan dining room in Portland with white walls, porcelain flooring, a plastered fireplace surround and grey floors.
This is an example of a large contemporary open plan dining room in Portland with white walls, porcelain flooring, a plastered fireplace surround and grey floors.
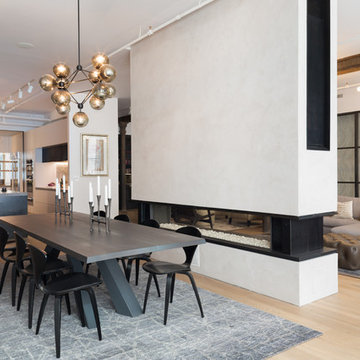
Paul Craig
Design ideas for a large industrial open plan dining room in New York with white walls, light hardwood flooring, a two-sided fireplace and a plastered fireplace surround.
Design ideas for a large industrial open plan dining room in New York with white walls, light hardwood flooring, a two-sided fireplace and a plastered fireplace surround.
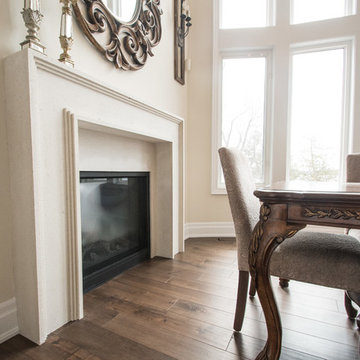
Medium sized traditional open plan dining room in Toronto with white walls, medium hardwood flooring, a two-sided fireplace, a plastered fireplace surround and brown floors.
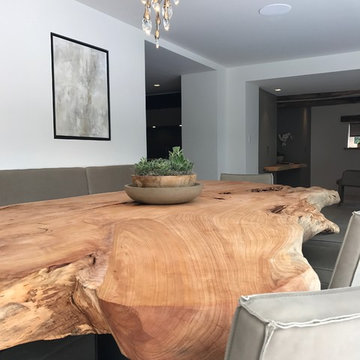
Working with Janey Butler Interiors on the total renovation of this once dated cottage set in a wonderful location. Creating for our clients within this project a stylish contemporary dining area with skyframe frameless sliding doors, allowing for wonderful indoor - outdoor luxuryliving.
With a beautifully bespoke dining table & stylish Piet Boon Dining Chairs, Ochre Seed Cloud chandelier and built in leather booth seating.
This new addition completed this new Kitchen Area, with wall to wall Skyframe that maximised the views to the extensive gardens, and when opened, had no supports / structures to hinder the view, so that the whole corner of the room was completely open to the bri solet, so that in the summer months you can dine inside or out with no apparent divide. This was achieved by clever installation of the Skyframe System, with integrated drainage allowing seamless continuation of the flooring and ceiling finish from the inside to the covered outside area.
New underfloor heating and a complete AV system was also installed with Crestron & Lutron Automation and Control over all of the Lighitng and AV. We worked with our partners at Kitchen Architecture who supplied the stylish Bautaulp B3 Kitchen and Gaggenau Applicances, to design a large kitchen that was stunning to look at in this newly created room, but also gave all the functionality our clients needed with their large family and frequent entertaining.

Working with Llama Architects & Llama Group on the total renovation of this once dated cottage set in a wonderful location. Creating for our clients within this project a stylish contemporary dining area with skyframe frameless sliding doors, allowing for wonderful indoor - outdoor luxuryliving.
With a beautifully bespoke dining table & stylish Piet Boon Dining Chairs, Ochre Seed Cloud chandelier and built in leather booth seating. This new addition completed this new Kitchen Area, with
wall to wall Skyframe that maximised the views to the
extensive gardens, and when opened, had no supports /
structures to hinder the view, so that the whole corner of
the room was completely open to the bri solet, so that in
the summer months you can dine inside or out with no
apparent divide. This was achieved by clever installation of the Skyframe System, with integrated drainage allowing seamless continuation of the flooring and ceiling finish from the inside to the covered outside area. New underfloor heating and a complete AV system was also installed with Crestron & Lutron Automation and Control over all of the Lighitng and AV. We worked with our partners at Kitchen Architecture who supplied the stylish Bautaulp B3 Kitchen and
Gaggenau Applicances, to design a large kitchen that was
stunning to look at in this newly created room, but also
gave all the functionality our clients needed with their large family and frequent entertaining.
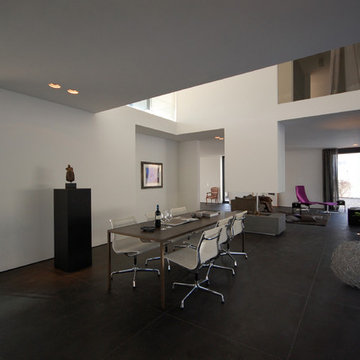
Inspiration for a large modern open plan dining room in Cologne with white walls, a two-sided fireplace and a plastered fireplace surround.
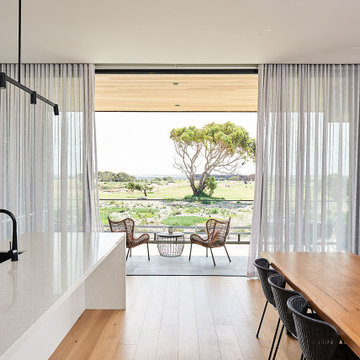
This is an example of a large coastal open plan dining room in Geelong with white walls, medium hardwood flooring, a standard fireplace, a plastered fireplace surround and brown floors.
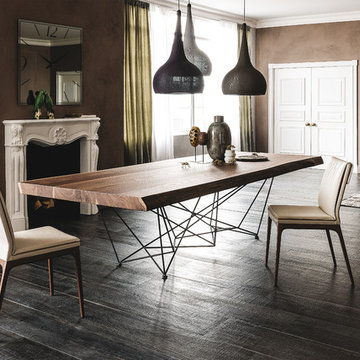
Photo of a large classic open plan dining room in London with brown walls, dark hardwood flooring, a standard fireplace and a plastered fireplace surround.
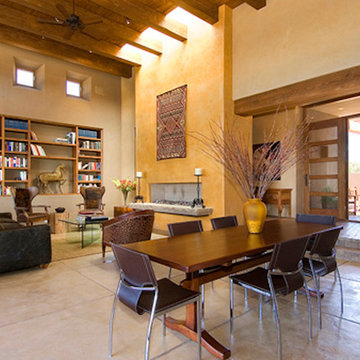
Medium sized open plan dining room in Albuquerque with beige walls, ceramic flooring, a ribbon fireplace and a plastered fireplace surround.
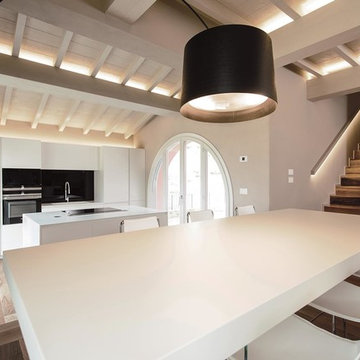
Thomas dell'Agnello + RBS Photo
Design ideas for a large contemporary open plan dining room in Florence with beige walls, dark hardwood flooring, a ribbon fireplace and a plastered fireplace surround.
Design ideas for a large contemporary open plan dining room in Florence with beige walls, dark hardwood flooring, a ribbon fireplace and a plastered fireplace surround.
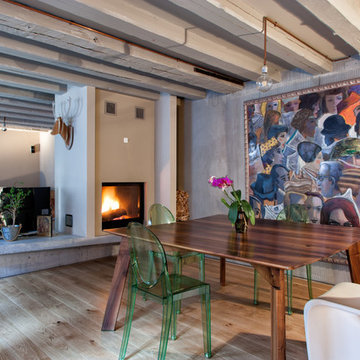
dining - Metroarea
Inspiration for a medium sized urban open plan dining room in Other with a two-sided fireplace, a plastered fireplace surround and light hardwood flooring.
Inspiration for a medium sized urban open plan dining room in Other with a two-sided fireplace, a plastered fireplace surround and light hardwood flooring.
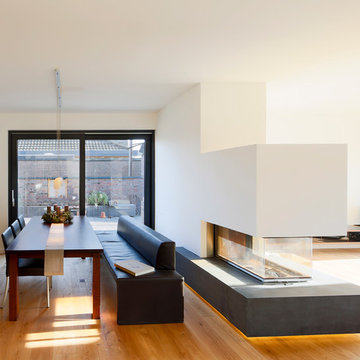
Julia Vogel | Köln
Photo of a large contemporary open plan dining room in Dusseldorf with medium hardwood flooring, a two-sided fireplace and a plastered fireplace surround.
Photo of a large contemporary open plan dining room in Dusseldorf with medium hardwood flooring, a two-sided fireplace and a plastered fireplace surround.
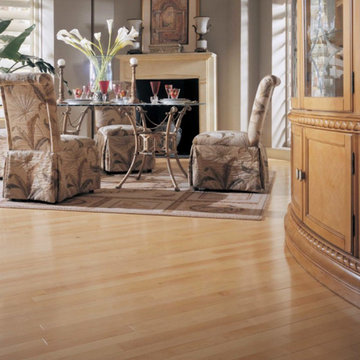
Inspiration for a large traditional open plan dining room in Orange County with grey walls, light hardwood flooring, a standard fireplace, a plastered fireplace surround and brown floors.
Open Plan Dining Room with a Plastered Fireplace Surround Ideas and Designs
6