Open Plan Dining Room with a Timber Clad Chimney Breast Ideas and Designs
Refine by:
Budget
Sort by:Popular Today
1 - 20 of 30 photos
Item 1 of 3
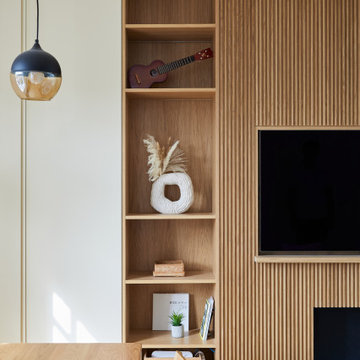
Design ideas for a medium sized open plan dining room in London with white walls, medium hardwood flooring, a ribbon fireplace, a timber clad chimney breast, brown floors and a chimney breast.

Design ideas for a large rural open plan dining room in Other with green walls, light hardwood flooring, a ribbon fireplace, a timber clad chimney breast, grey floors and tongue and groove walls.

Design ideas for a large contemporary open plan dining room in Wollongong with white walls, light hardwood flooring, a two-sided fireplace, a timber clad chimney breast and all types of wall treatment.
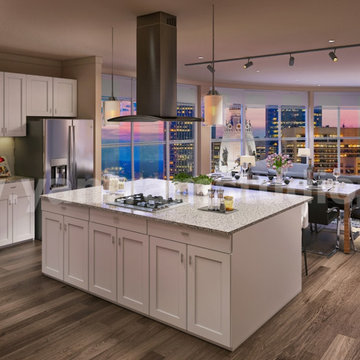
the interior design of the Open Concept kitchen-living room. mid-century Interior Ideas, Space-saving tricks to combine kitchen & living room into a functional gathering place with a spacious dining area. rest and play, Open concept kitchen with an amazing view, white kitchen furniture wooden flooring, beautiful pendant lights and wooden furniture, Living room with awesome sofa, piano in the corner, tea table, chair, and attractive photo frames
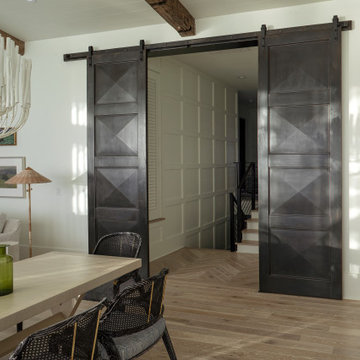
Inspiration for a large coastal open plan dining room in Other with white walls, painted wood flooring, a standard fireplace, a timber clad chimney breast, beige floors, exposed beams and tongue and groove walls.
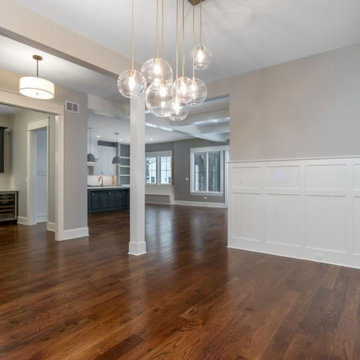
Farmhouse dining room view of the kitchen and butler's pantry. Stunningly simple glass bubble chandelier.
Inspiration for a medium sized country open plan dining room in Chicago with grey walls, medium hardwood flooring, a standard fireplace, a timber clad chimney breast, brown floors and exposed beams.
Inspiration for a medium sized country open plan dining room in Chicago with grey walls, medium hardwood flooring, a standard fireplace, a timber clad chimney breast, brown floors and exposed beams.
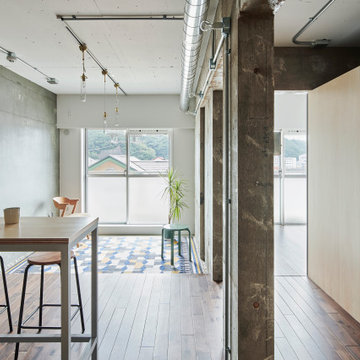
Photo of a medium sized industrial open plan dining room in Tokyo Suburbs with grey walls, dark hardwood flooring, no fireplace, a timber clad chimney breast, brown floors, exposed beams and tongue and groove walls.
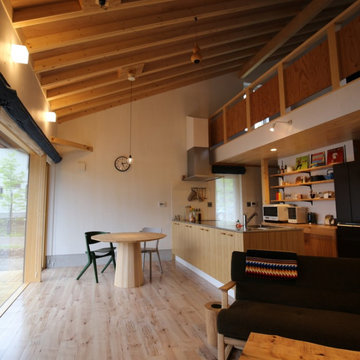
Design ideas for a small rustic open plan dining room in Other with white walls, plywood flooring, a wood burning stove, a timber clad chimney breast, exposed beams and tongue and groove walls.
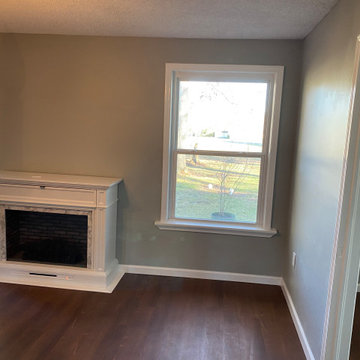
After a short wait us customers received by us suppliers them new chimney for we install it with us special warranty.
This is an example of an expansive modern open plan dining room with grey walls, vinyl flooring, all types of fireplace, a timber clad chimney breast, brown floors, all types of ceiling and all types of wall treatment.
This is an example of an expansive modern open plan dining room with grey walls, vinyl flooring, all types of fireplace, a timber clad chimney breast, brown floors, all types of ceiling and all types of wall treatment.
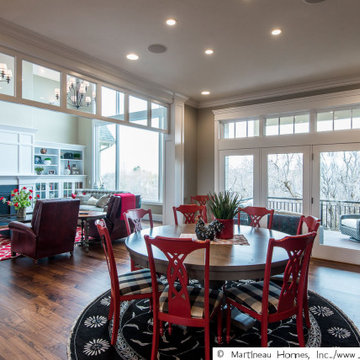
This is an example of a large classic open plan dining room in Salt Lake City with beige walls, medium hardwood flooring, a standard fireplace, a timber clad chimney breast and brown floors.
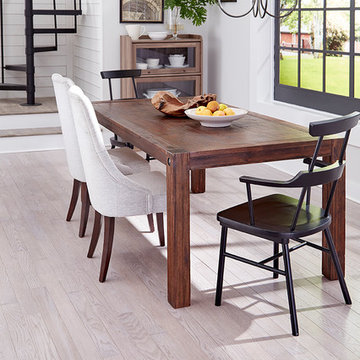
This is an example of a modern open plan dining room in Raleigh with light hardwood flooring, white floors, white walls, a timber clad chimney breast and tongue and groove walls.
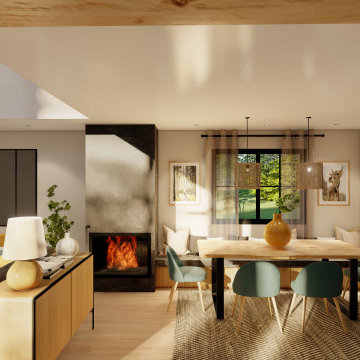
Diseño de comedor acogedor, versátil y con suficiente espacio para compartir. El estilo rústico añade detalles en color y con texturas y acabado que generan esa calidez interior.
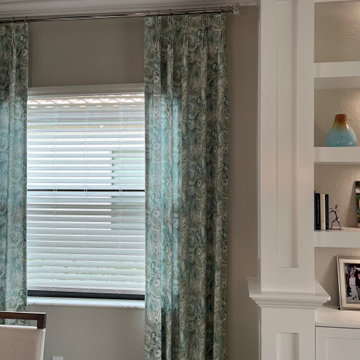
Drapery in any room makes a cozier space. Notice the crown molding and the custom bookcase edge from the living room to separate the rooms and make a nice focal point.
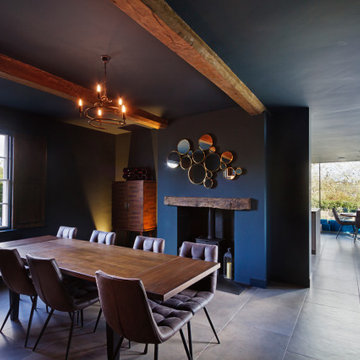
The design has created a high-quality extension to their home that is sleek, spacious, flexible, and light. The clean lines of the extension respect the existing house and it sits comfortably within its surroundings. They now have an open plan space that unites their friends and family, whilst seamlessly connecting their home with the garden. They couldn’t be happier.
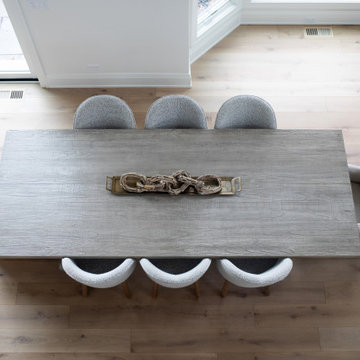
Design ideas for an open plan dining room in Chicago with white walls, medium hardwood flooring, a standard fireplace, a timber clad chimney breast, brown floors, a vaulted ceiling and tongue and groove walls.
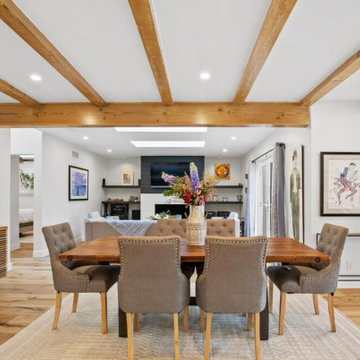
beautiful formal but open dining room with exposed wood beams
Medium sized midcentury open plan dining room in Los Angeles with white walls, medium hardwood flooring, a standard fireplace, a timber clad chimney breast, brown floors and exposed beams.
Medium sized midcentury open plan dining room in Los Angeles with white walls, medium hardwood flooring, a standard fireplace, a timber clad chimney breast, brown floors and exposed beams.
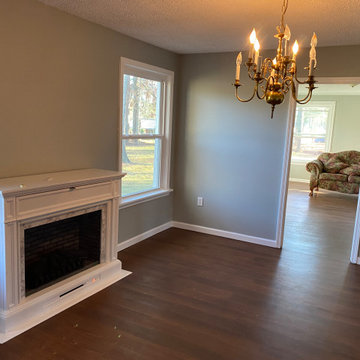
In this view can appreciate the dining and Tv room progress. Colors used in the walls was: Notre Dame Grey.
This is an example of an expansive modern open plan dining room with grey walls, vinyl flooring, all types of fireplace, a timber clad chimney breast, brown floors, all types of ceiling and all types of wall treatment.
This is an example of an expansive modern open plan dining room with grey walls, vinyl flooring, all types of fireplace, a timber clad chimney breast, brown floors, all types of ceiling and all types of wall treatment.

This is our very first Four Elements remodel show home! We started with a basic spec-level early 2000s walk-out bungalow, and transformed the interior into a beautiful modern farmhouse style living space with many custom features. The floor plan was also altered in a few key areas to improve livability and create more of an open-concept feel. Check out the shiplap ceilings with Douglas fir faux beams in the kitchen, dining room, and master bedroom. And a new coffered ceiling in the front entry contrasts beautifully with the custom wood shelving above the double-sided fireplace. Highlights in the lower level include a unique under-stairs custom wine & whiskey bar and a new home gym with a glass wall view into the main recreation area.
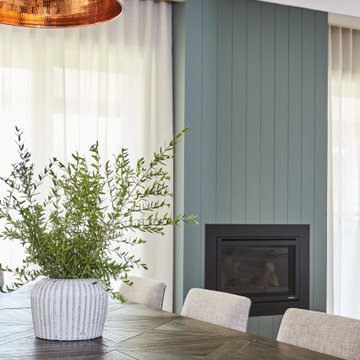
Design ideas for a large traditional open plan dining room in Sydney with green walls, medium hardwood flooring, a standard fireplace and a timber clad chimney breast.
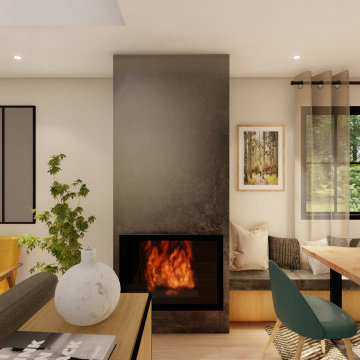
Diseño de comedor acogedor, versátil y con suficiente espacio para compartir. El estilo rústico añade detalles en color y con texturas y acabado que generan esa calidez interior.
Open Plan Dining Room with a Timber Clad Chimney Breast Ideas and Designs
1