Open Plan Dining Room with a Two-sided Fireplace Ideas and Designs
Refine by:
Budget
Sort by:Popular Today
161 - 180 of 1,356 photos
Item 1 of 3
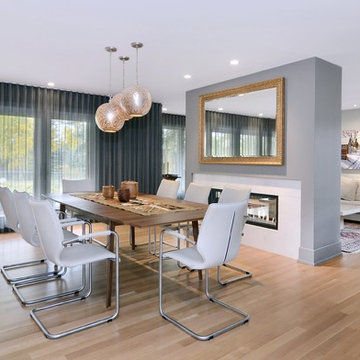
Dustin Mifflin Photography
Inspiration for a contemporary open plan dining room in Calgary with grey walls, light hardwood flooring, a tiled fireplace surround and a two-sided fireplace.
Inspiration for a contemporary open plan dining room in Calgary with grey walls, light hardwood flooring, a tiled fireplace surround and a two-sided fireplace.
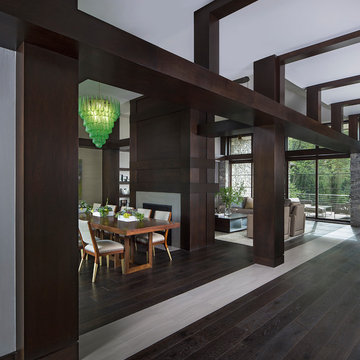
Photos by Beth Singer
Architecture/Build: Luxe Homes Design & Build
Design ideas for a large modern open plan dining room in Detroit with beige walls, dark hardwood flooring, a two-sided fireplace, a tiled fireplace surround and brown floors.
Design ideas for a large modern open plan dining room in Detroit with beige walls, dark hardwood flooring, a two-sided fireplace, a tiled fireplace surround and brown floors.
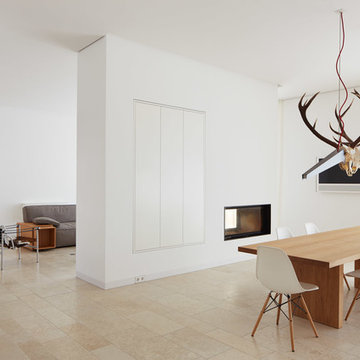
Photo of a medium sized scandinavian open plan dining room in Other with white walls, travertine flooring, a two-sided fireplace, a plastered fireplace surround and beige floors.

Large contemporary open plan dining room in Phoenix with brown walls, a two-sided fireplace, ceramic flooring and a stone fireplace surround.
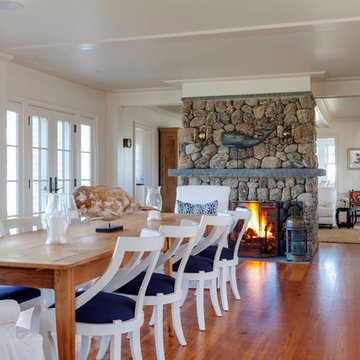
Greg Premru
Inspiration for a large nautical open plan dining room in Providence with white walls, a two-sided fireplace, a stone fireplace surround and light hardwood flooring.
Inspiration for a large nautical open plan dining room in Providence with white walls, a two-sided fireplace, a stone fireplace surround and light hardwood flooring.
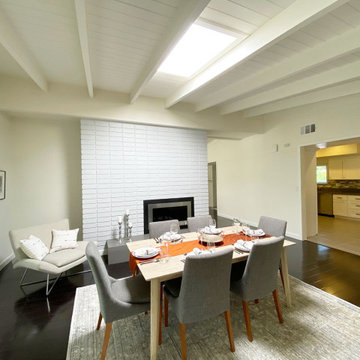
The open floor plan allows for a large family gathering. We set the table with artistic flatware and a custom made runner. An original graphite drawing on the wall finishes the look.
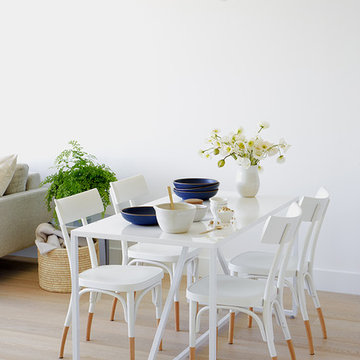
Lauren Colton
This is an example of a small scandi open plan dining room in Seattle with white walls, light hardwood flooring, a two-sided fireplace, a stone fireplace surround and beige floors.
This is an example of a small scandi open plan dining room in Seattle with white walls, light hardwood flooring, a two-sided fireplace, a stone fireplace surround and beige floors.
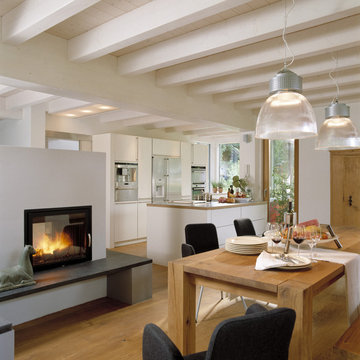
http://www.baufritz.com/
Für eine gemütliche Atmosphäre beim gemeinsamen Abendessen sorgt der angrenzende Kamin.
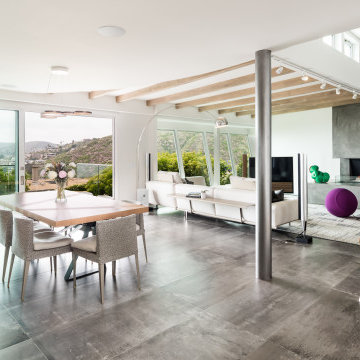
This is an example of a large contemporary open plan dining room in Orange County with white walls, porcelain flooring, a two-sided fireplace, a concrete fireplace surround and grey floors.
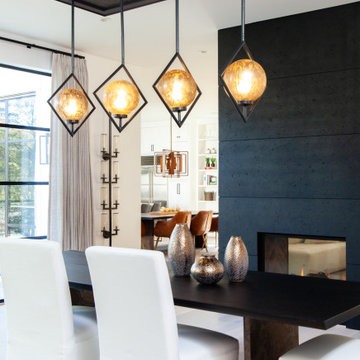
Inspiration for a large traditional open plan dining room in DC Metro with white walls, light hardwood flooring, a two-sided fireplace and beige floors.
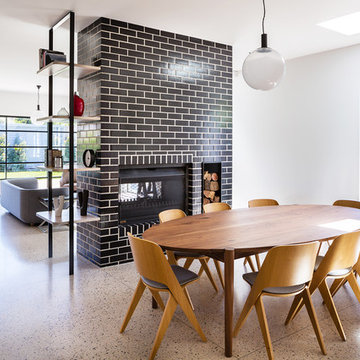
Greg Elms
Contemporary open plan dining room in Melbourne with white walls, concrete flooring, a two-sided fireplace, a brick fireplace surround and beige floors.
Contemporary open plan dining room in Melbourne with white walls, concrete flooring, a two-sided fireplace, a brick fireplace surround and beige floors.
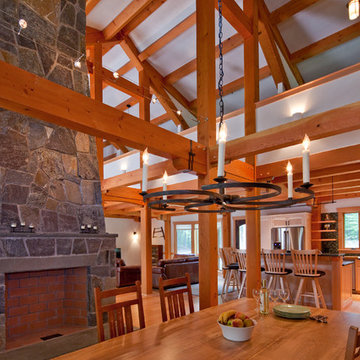
The private home, reminiscent of Maine lodges and family camps, was designed to be a sanctuary for the family and their many relatives. Lassel Architects worked closely with the owners to meet their needs and wishes and collaborated thoroughly with the builder during the construction process to provide a meticulously crafted home.
The open-concept plan, framed by a unique timber frame inspired by Greene & Greene’s designs, provides large open spaces for entertaining with generous views to the lake, along with sleeping lofts that comfortably host a crowd overnight. Each of the family members' bedrooms was configured to provide a view to the lake. The bedroom wings pivot off a staircase which winds around a natural tree trunk up to a tower room with 360-degree views of the surrounding lake and forest. All interiors are framed with natural wood and custom-built furniture and cabinets reinforce daily use and activities.
The family enjoys the home throughout the entire year; therefore careful attention was paid to insulation, air tightness and efficient mechanical systems, including in-floor heating. The house was integrated into the natural topography of the site to connect the interior and exterior spaces and encourage an organic circulation flow. Solar orientation and summer and winter sun angles were studied to shade in the summer and take advantage of passive solar gain in the winter.
Equally important was the use of natural ventilation. The design takes into account cross-ventilation for each bedroom while high and low awning windows to allow cool air to move through the home replacing warm air in the upper floor. The tower functions as a private space with great light and views with the advantage of the Venturi effect on warm summer evenings.
Sandy Agrafiotis
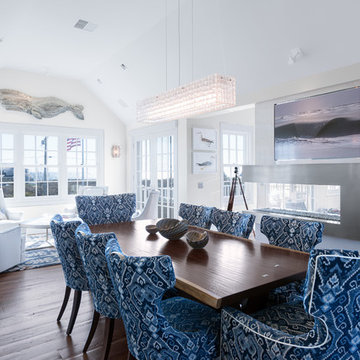
Inspiration for a beach style open plan dining room in Boston with white walls, dark hardwood flooring, a two-sided fireplace, a metal fireplace surround and feature lighting.
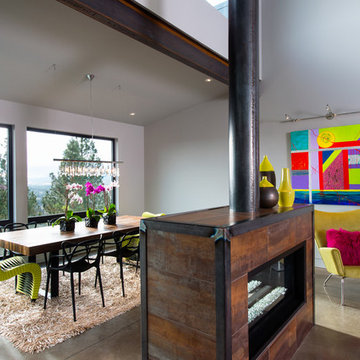
Steve Tague
Photo of a medium sized contemporary open plan dining room in Other with concrete flooring, a two-sided fireplace, a metal fireplace surround and white walls.
Photo of a medium sized contemporary open plan dining room in Other with concrete flooring, a two-sided fireplace, a metal fireplace surround and white walls.
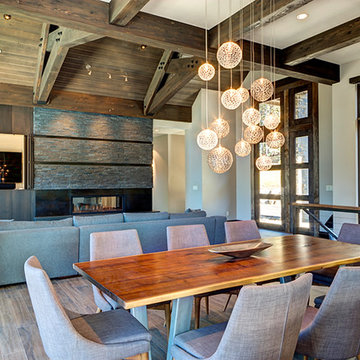
Design ideas for a large midcentury open plan dining room in Denver with beige walls, medium hardwood flooring, a two-sided fireplace, a stone fireplace surround and brown floors.
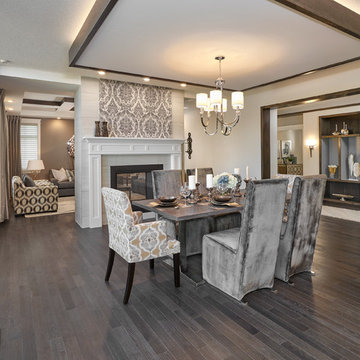
Merle Prosofky Photography Ltd.
Inspiration for a large traditional open plan dining room in Edmonton with beige walls, dark hardwood flooring, a two-sided fireplace and a tiled fireplace surround.
Inspiration for a large traditional open plan dining room in Edmonton with beige walls, dark hardwood flooring, a two-sided fireplace and a tiled fireplace surround.

Adding a dining space to your great room not only creates a cohesive design, but brings the spaces in your home together.
Photo of a contemporary open plan dining room in Salt Lake City with white walls, light hardwood flooring, a two-sided fireplace, a stone fireplace surround and a wood ceiling.
Photo of a contemporary open plan dining room in Salt Lake City with white walls, light hardwood flooring, a two-sided fireplace, a stone fireplace surround and a wood ceiling.
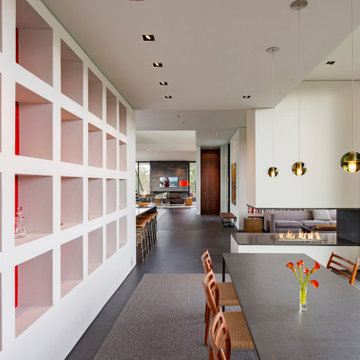
Walker Road Great Falls, Virginia modern home luxury open plan dining room. Photo by William MacCollum.
Design ideas for an expansive contemporary open plan dining room in DC Metro with white walls, porcelain flooring, a two-sided fireplace, grey floors and a drop ceiling.
Design ideas for an expansive contemporary open plan dining room in DC Metro with white walls, porcelain flooring, a two-sided fireplace, grey floors and a drop ceiling.
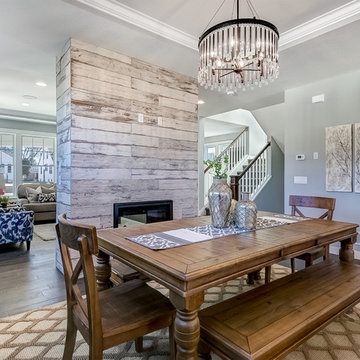
Design ideas for a medium sized traditional open plan dining room in Minneapolis with grey walls, dark hardwood flooring, a two-sided fireplace, a wooden fireplace surround and brown floors.
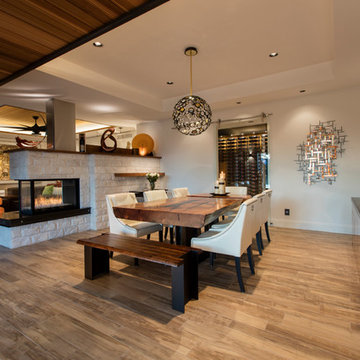
Shawn Talbot
Design ideas for a medium sized contemporary open plan dining room in Vancouver with grey walls, light hardwood flooring, a two-sided fireplace, a stone fireplace surround and brown floors.
Design ideas for a medium sized contemporary open plan dining room in Vancouver with grey walls, light hardwood flooring, a two-sided fireplace, a stone fireplace surround and brown floors.
Open Plan Dining Room with a Two-sided Fireplace Ideas and Designs
9