Open Plan Dining Room with a Wallpapered Ceiling Ideas and Designs
Refine by:
Budget
Sort by:Popular Today
1 - 20 of 968 photos
Item 1 of 3

Inspiration for a small scandinavian open plan dining room in Other with blue walls, light hardwood flooring, beige floors, a wallpapered ceiling and wallpapered walls.

Design ideas for a classic open plan dining room in Phoenix with white walls, grey floors, a wallpapered ceiling and panelled walls.
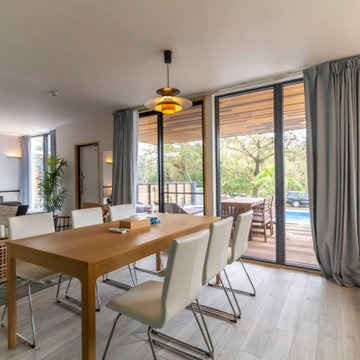
ダイニング
Inspiration for an industrial open plan dining room in Tokyo with white walls, plywood flooring, white floors, a wallpapered ceiling and wallpapered walls.
Inspiration for an industrial open plan dining room in Tokyo with white walls, plywood flooring, white floors, a wallpapered ceiling and wallpapered walls.
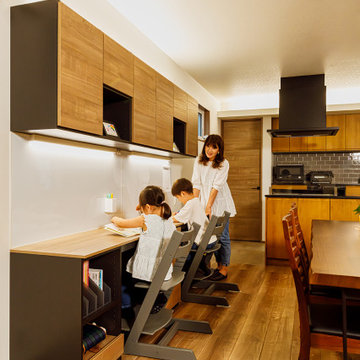
ダイニングのすぐ横にスタディコーナーが設けられています。キッチンで調理するお母さんの気配を感じながら勉強すると安心感が生まれ、集中力が増すとか。デスク下には重たいランドセルを収納する台も設けられています。
Inspiration for a medium sized contemporary open plan dining room in Tokyo Suburbs with white walls, medium hardwood flooring, brown floors, a wallpapered ceiling and wallpapered walls.
Inspiration for a medium sized contemporary open plan dining room in Tokyo Suburbs with white walls, medium hardwood flooring, brown floors, a wallpapered ceiling and wallpapered walls.
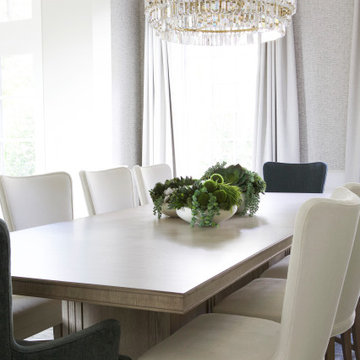
Design ideas for a large traditional open plan dining room in Dallas with metallic walls, medium hardwood flooring, brown floors, a wallpapered ceiling and wallpapered walls.
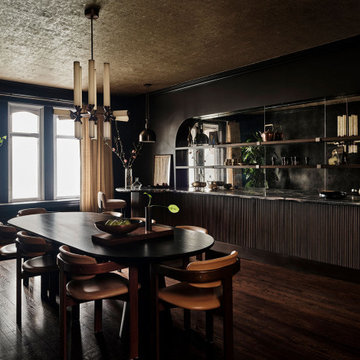
A 4500 SF Lakeshore Drive vintage condo gets updated for a busy entrepreneurial family who made their way back to Chicago. Brazilian design meets mid-century, meets midwestern sophistication. Each room features custom millwork and a mix of custom and vintage furniture. Every space has a different feel and purpose creating zones within this whole floor condo. Edgy luxury with lots of layers make the space feel comfortable and collected.

Medium sized farmhouse open plan dining room in Other with grey walls, dark hardwood flooring, a two-sided fireplace, a wooden fireplace surround, brown floors, a wallpapered ceiling and wood walls.
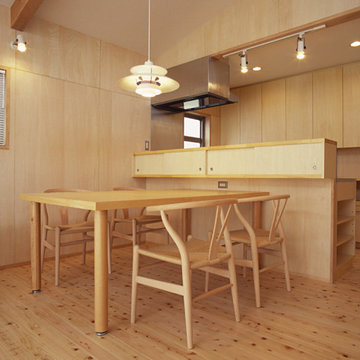
壁と同じ素材で製作したオリジナルのキッチン テーブルは大工さんの製作1m×1.8m
This is an example of a medium sized open plan dining room in Tokyo with beige walls, light hardwood flooring, beige floors and a wallpapered ceiling.
This is an example of a medium sized open plan dining room in Tokyo with beige walls, light hardwood flooring, beige floors and a wallpapered ceiling.
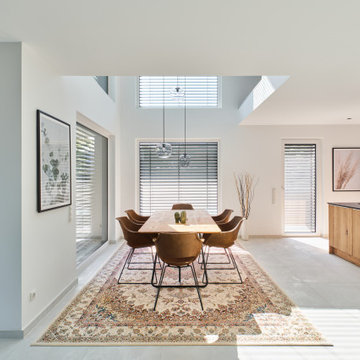
Design ideas for an expansive modern open plan dining room in Dortmund with white walls, ceramic flooring, white floors, a wallpapered ceiling and wallpapered walls.
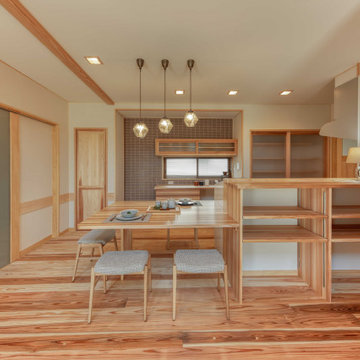
Photo of a medium sized open plan dining room in Other with brown walls, light hardwood flooring, brown floors, a wallpapered ceiling and wallpapered walls.
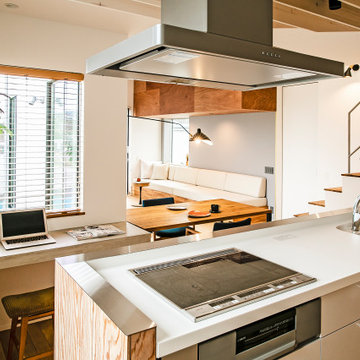
郊外にある新しい分譲地に建つ家。
分譲地内でのプライバシー確保のためファサードには開口部があまりなく、
どのあたりに何の部屋があるか想像できないようにしています。
外壁には経年変化を楽しめるレッドシダーを採用。
年月でシルバーグレーに変化してくれます。
リビングには3.8mの長さのソファを作り付けで設置。
ソファマットを外すと下部は収納になっており、ブランケットや子供のおもちゃ収納に。
そのソファの天井はあえて低くすることによりソファに座った時の落ち着きが出るようにしています。
天井材料は、通常下地材として使用するラワンべニアを使用。
前々からラワンの木目がデザインの一部になると考えていました。
玄関の壁はフレキシブルボード。これも通常化粧には使わない材料です。
下地材や仕上げ材など用途にこだわることなく、素材のいろいろな可能性デザインのポイントとしました。
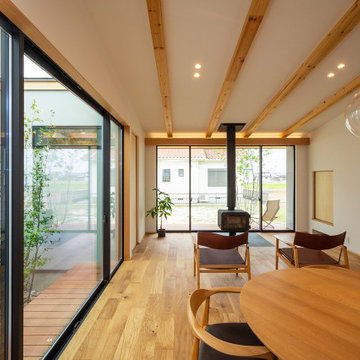
SE構法の構造材を現しとした勾配天井の先には薪ストーブを設置。冬季はストーブの炎を眺めながらのんびり過ごします。向かって左側には建物で囲まれた中庭があり、カーテン等を設置する必要がないので室内にいながら庭木に咲く花や新緑、紅葉に雪景色など、常に季節を感じることができます。
Inspiration for a large scandi open plan dining room in Other with white walls, medium hardwood flooring, a wood burning stove, a tiled fireplace surround, a wallpapered ceiling and wallpapered walls.
Inspiration for a large scandi open plan dining room in Other with white walls, medium hardwood flooring, a wood burning stove, a tiled fireplace surround, a wallpapered ceiling and wallpapered walls.
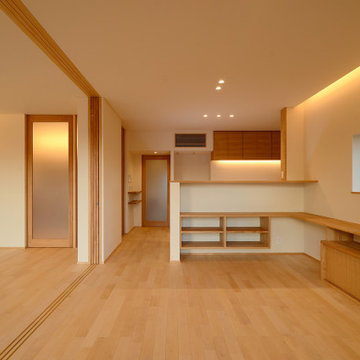
「御津日暮の家」LDK空間です。リビングとダイニングは間仕切りで分けることができます。
Medium sized open plan dining room with white walls, light hardwood flooring, no fireplace, brown floors, a wallpapered ceiling and wallpapered walls.
Medium sized open plan dining room with white walls, light hardwood flooring, no fireplace, brown floors, a wallpapered ceiling and wallpapered walls.
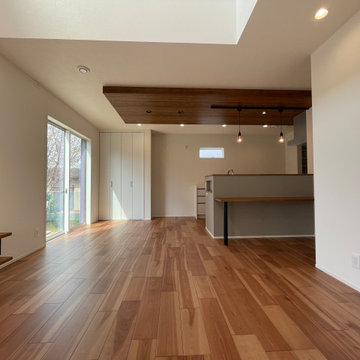
This is an example of a medium sized scandinavian open plan dining room in Other with white walls, light hardwood flooring, brown floors, a wallpapered ceiling, wallpapered walls and feature lighting.
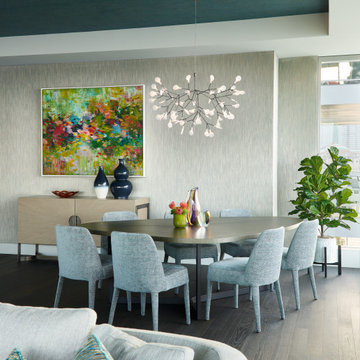
This dining room feels open, yet well defined. The large table features three uneven curved sides, making the “Seven” table by B&B Italia a welcome surprise to the dining area. We upholstered the chairs, including the legs, to add warmth to this contemporary home. The organic Moooi LED chandelier floats gently above, with beautifully textured wallcovering in cool and warm gray tones stretching from the entrance to the dining room. The pop of rich color from an original art piece is a stunning – and cheerful- addition!
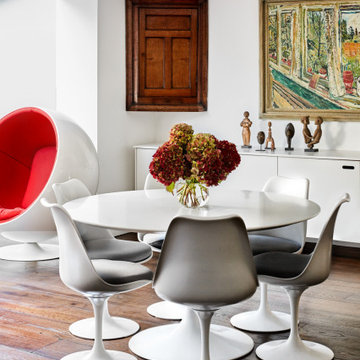
Saarinen Tulip Round Dining Table, Eero Aarino Ball Chair, antique corner cupboard, contemporary art,
This is an example of a large contemporary open plan dining room in London with dark hardwood flooring, brown floors and a wallpapered ceiling.
This is an example of a large contemporary open plan dining room in London with dark hardwood flooring, brown floors and a wallpapered ceiling.
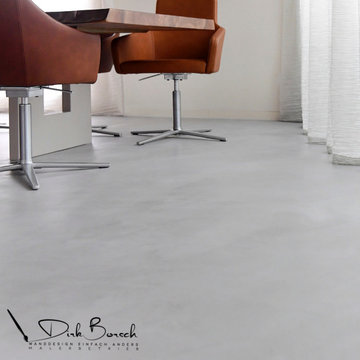
Fugenlose Böden liegen im Trend. Unsere fugenlosen Spachtelböden sind einzigartig im Design und gehören mittlerweile zur modernen Bodengestaltung. Diese sind mit einer ganz eigenen Oberflächencharakteristik, welche jede Fläche zu einem Unikat macht und für die Eigenschaften wie Langlebigkeit, Pflegeleichtigkeit und Robustheit steht, ausgestattet.
Die fugenlose Bodengestaltung verbindet alle Räume miteinander und vermittelt so das Gefühl optischer Weite und Leichtigkeit. Je nach Wunsch ist ein moderner Loft- bis hin zu einem gemütlichen klassischen edlen Charakter möglich. Die besondere Qualität unserer Böden zeigt nicht nur der Kratztest, denn selbstverständlich erhalten Sie eine Gewährleistung von 5 Jahren, sowie eine Herstellergarantie die sich ebenfalls auf fünf Jahre beläuft. Risse und andere Ärgernisse entfallen somit komplett.
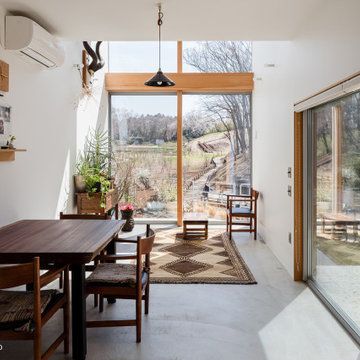
Open plan dining room in Other with white walls, concrete flooring, no fireplace, grey floors, a wallpapered ceiling and wallpapered walls.
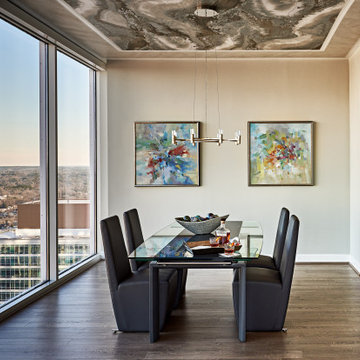
Inspiration for a large modern open plan dining room in Raleigh with grey walls, medium hardwood flooring, a ribbon fireplace, a stone fireplace surround, brown floors and a wallpapered ceiling.
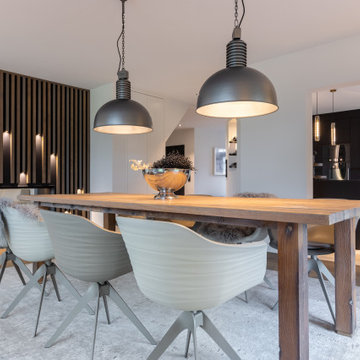
Medium sized country open plan dining room in Other with grey walls, dark hardwood flooring, a two-sided fireplace, a wooden fireplace surround, brown floors, a wallpapered ceiling and wood walls.
Open Plan Dining Room with a Wallpapered Ceiling Ideas and Designs
1