Open Plan Dining Room with Concrete Flooring Ideas and Designs
Refine by:
Budget
Sort by:Popular Today
21 - 40 of 3,003 photos
Item 1 of 3
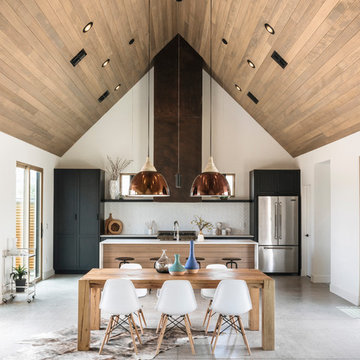
Roehner + Ryan
Photo of a contemporary open plan dining room in Phoenix with concrete flooring, grey floors and white walls.
Photo of a contemporary open plan dining room in Phoenix with concrete flooring, grey floors and white walls.

The owners, inspired by mid-century modern architecture, hired Klopf Architecture to design an Eichler-inspired 21st-Century, energy efficient new home that would replace a dilapidated 1940s home. The home follows the gentle slope of the hillside while the overarching post-and-beam roof above provides an unchanging datum line. The changing moods of nature animate the house because of views through large glass walls at nearly every vantage point. Every square foot of the house remains close to the ground creating and adding to the sense of connection with nature.
Klopf Architecture Project Team: John Klopf, AIA, Geoff Campen, Angela Todorova, and Jeff Prose
Structural Engineer: Alex Rood, SE, Fulcrum Engineering (now Pivot Engineering)
Landscape Designer (atrium): Yoshi Chiba, Chiba's Gardening
Landscape Designer (rear lawn): Aldo Sepulveda, Sepulveda Landscaping
Contractor: Augie Peccei, Coast to Coast Construction
Photography ©2015 Mariko Reed
Location: Belmont, CA
Year completed: 2015

This residence sits atop a precipice with views to the metropolitan Denver valley to the east and the iconic Flatiron peaks to the west. The two sides of this linear scheme respond independently to the site conditions. The east has a high band of glass for morning light infiltration, with a thick zone of storage below. Dividing the storage areas, a rhythm of intermittent windows provide views to the entry court and distant city. On the opposite side, full height sliding glass panels extend the length of the house embracing the best views. After entering through the solid east wall, the amazing mountain peaks are revealed.
For this residence, simplicity and restraint are the innovation. Materials are limited to wood structure and ceilings, concrete floors, and oxidized steel cladding. The roof extension provides sun shading for the west facing glass and shelter for the end terrace. The house’s modest form and palate of materials place it unpretentiously within its surroundings, allowing the natural environment to carry the day.
A.I.A. Wyoming Chapter Design Award of Merit 2011
Project Year: 2009

Lincoln Barbour
This is an example of a medium sized retro open plan dining room in Portland with concrete flooring and multi-coloured floors.
This is an example of a medium sized retro open plan dining room in Portland with concrete flooring and multi-coloured floors.

Polished concrete floors. Exposed cypress timber beam ceiling. Big Ass Fan. Accordian doors. Indoor/outdoor design. Exposed HVAC duct work. Great room design. LEED Platinum home. Photos by Matt McCorteney.

In lieu of a formal dining room, our clients kept the dining area casual. A painted built-in bench, with custom upholstery runs along the white washed cypress wall. Custom lights by interior designer Joel Mozersky.
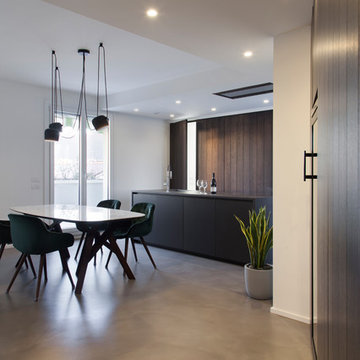
Michela Melotti
Design ideas for a medium sized contemporary open plan dining room in Milan with white walls, concrete flooring and grey floors.
Design ideas for a medium sized contemporary open plan dining room in Milan with white walls, concrete flooring and grey floors.

Open concept dining area! The hanging fire place makes the space feel cozy and inviting but still keeping with the clean lines!
Design ideas for a contemporary open plan dining room in Oklahoma City with grey walls, concrete flooring and a hanging fireplace.
Design ideas for a contemporary open plan dining room in Oklahoma City with grey walls, concrete flooring and a hanging fireplace.
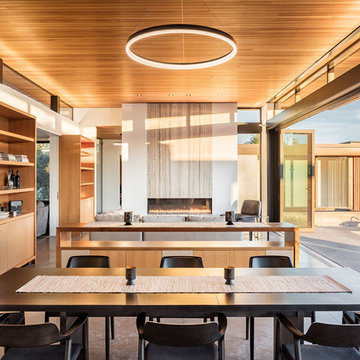
Blake Marvin
Inspiration for a modern open plan dining room in San Francisco with white walls and concrete flooring.
Inspiration for a modern open plan dining room in San Francisco with white walls and concrete flooring.
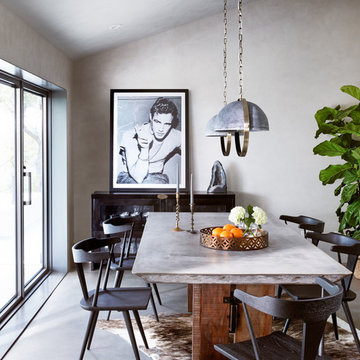
This is an example of a medium sized traditional open plan dining room in Charlotte with grey walls, concrete flooring and feature lighting.
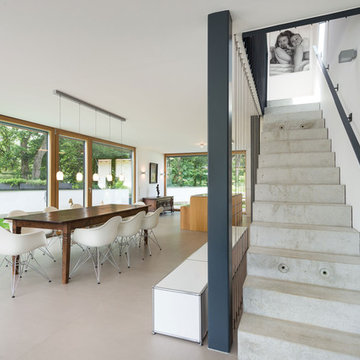
Inspiration for a large contemporary open plan dining room in Munich with white walls and concrete flooring.
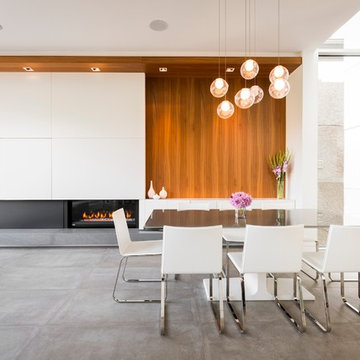
Photographer: Lucas Finlay
Design ideas for a large contemporary open plan dining room in Vancouver with concrete flooring and a ribbon fireplace.
Design ideas for a large contemporary open plan dining room in Vancouver with concrete flooring and a ribbon fireplace.
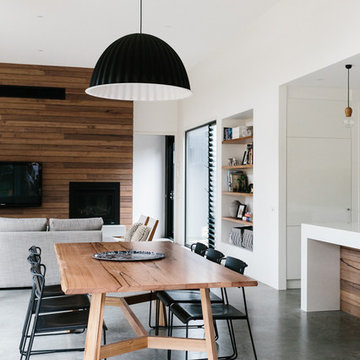
Tara Pearce
Medium sized contemporary open plan dining room in Geelong with white walls and concrete flooring.
Medium sized contemporary open plan dining room in Geelong with white walls and concrete flooring.

Photo of a contemporary open plan dining room in New York with white walls, concrete flooring, a standard fireplace, grey floors and a vaulted ceiling.

Ensuring an ingrained sense of flexibility in the planning of dining and kitchen area, and how each space connected and opened to the next – was key. A dividing door by IQ Glass is hidden into the Molteni & Dada kitchen units, planned by AC Spatial Design. Together, the transition between inside and out, and the potential for extend into the surrounding garden spaces, became an integral component of the new works.

Photo of a medium sized nautical open plan dining room in Sydney with white walls, concrete flooring and grey floors.

Inspiration for a large scandinavian open plan dining room in Munich with white walls, concrete flooring, a wood burning stove, a concrete fireplace surround, white floors and a wood ceiling.
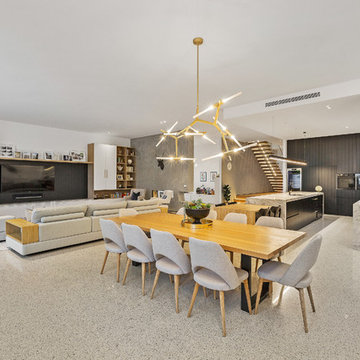
Sam Martin - 4 Walls Media
Large modern open plan dining room in Melbourne with white walls, concrete flooring and white floors.
Large modern open plan dining room in Melbourne with white walls, concrete flooring and white floors.

Anna Stathaki
Photo of a large scandinavian open plan dining room in London with concrete flooring and grey floors.
Photo of a large scandinavian open plan dining room in London with concrete flooring and grey floors.

This is an example of a small urban open plan dining room in Austin with beige walls, concrete flooring, no fireplace and grey floors.
Open Plan Dining Room with Concrete Flooring Ideas and Designs
2