Open Plan Dining Room with Cork Flooring Ideas and Designs
Refine by:
Budget
Sort by:Popular Today
61 - 71 of 71 photos
Item 1 of 3
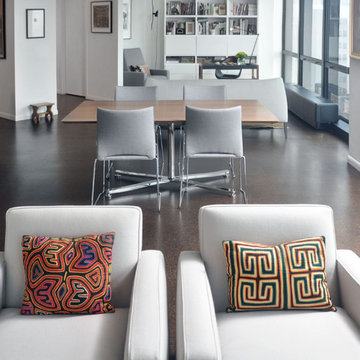
Mieke Zuiderweg
Large modern open plan dining room in Chicago with white walls, cork flooring and no fireplace.
Large modern open plan dining room in Chicago with white walls, cork flooring and no fireplace.
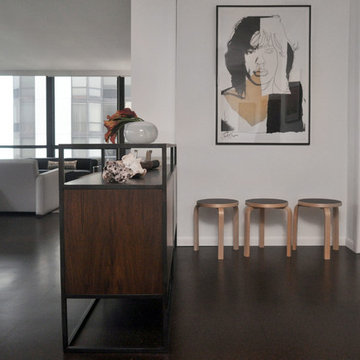
Mieke Zuiderweg
Large modern open plan dining room in Chicago with white walls, cork flooring and no fireplace.
Large modern open plan dining room in Chicago with white walls, cork flooring and no fireplace.
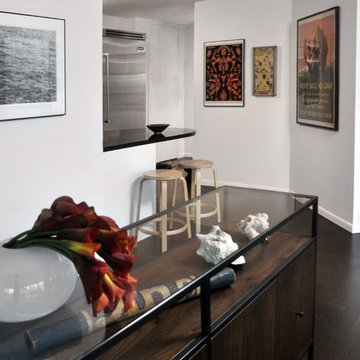
Mieke Zuiderweg
Photo of a large modern open plan dining room in Chicago with white walls, cork flooring and no fireplace.
Photo of a large modern open plan dining room in Chicago with white walls, cork flooring and no fireplace.
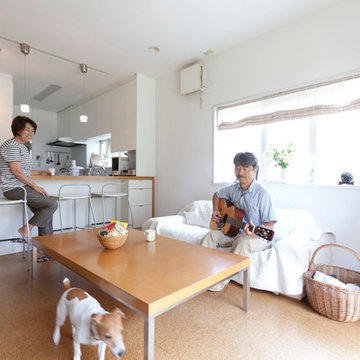
Photo by Junichi Harano
Inspiration for a medium sized open plan dining room in Tokyo with white walls, cork flooring and no fireplace.
Inspiration for a medium sized open plan dining room in Tokyo with white walls, cork flooring and no fireplace.
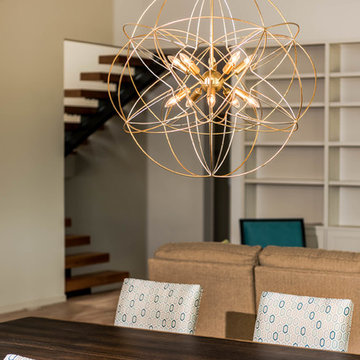
Medium sized modern open plan dining room in Other with beige walls, cork flooring and beige floors.
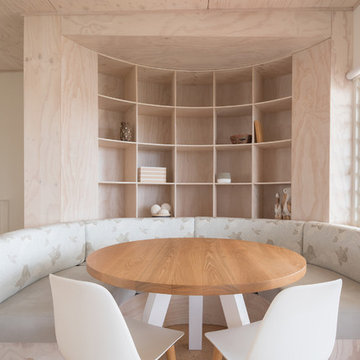
Photographer: James Allen
Inspiration for a beach style open plan dining room in Other with white walls and cork flooring.
Inspiration for a beach style open plan dining room in Other with white walls and cork flooring.
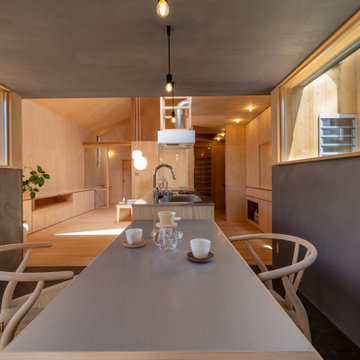
北から南に細く長い、決して恵まれた環境とは言えない敷地。
その敷地の形状をなぞるように伸び、分断し、それぞれを低い屋根で繋げながら建つ。
この場所で自然の恩恵を効果的に享受するための私たちなりの解決策。
雨や雪は受け止めることなく、両サイドを走る水路に受け流し委ねる姿勢。
敷地入口から順にパブリック-セミプライベート-プライベートと奥に向かって閉じていく。
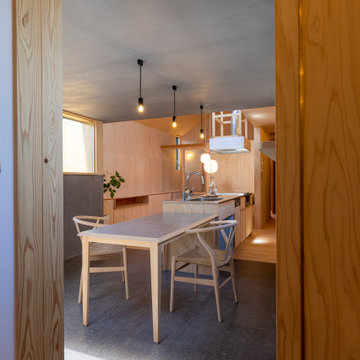
北から南に細く長い、決して恵まれた環境とは言えない敷地。
その敷地の形状をなぞるように伸び、分断し、それぞれを低い屋根で繋げながら建つ。
この場所で自然の恩恵を効果的に享受するための私たちなりの解決策。
雨や雪は受け止めることなく、両サイドを走る水路に受け流し委ねる姿勢。
敷地入口から順にパブリック-セミプライベート-プライベートと奥に向かって閉じていく。
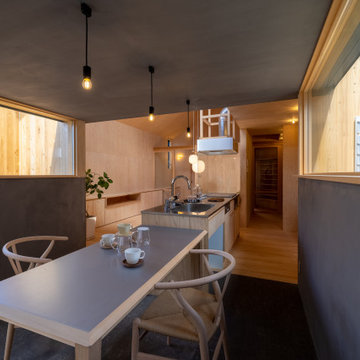
北から南に細く長い、決して恵まれた環境とは言えない敷地。
その敷地の形状をなぞるように伸び、分断し、それぞれを低い屋根で繋げながら建つ。
この場所で自然の恩恵を効果的に享受するための私たちなりの解決策。
雨や雪は受け止めることなく、両サイドを走る水路に受け流し委ねる姿勢。
敷地入口から順にパブリック-セミプライベート-プライベートと奥に向かって閉じていく。
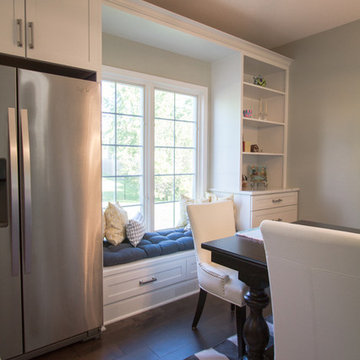
Main floor serenity with four kids? At Grand Homes & Renovations that was our end goal and achievement with this project. Since the homeowner had already completed a renovation on their second floor they were pretty confident how the main floor was going to flow. Removing the kitchen wall that separated a small and private dining room was a last minute and worth while change! Painted cabinets, warm maple floors with marble looking quartz added to the cape cod/beachy feeling the homeowners craved. We also were able to tuck a small mudroom space in just off the kitchen. Stop by and find your serenity!
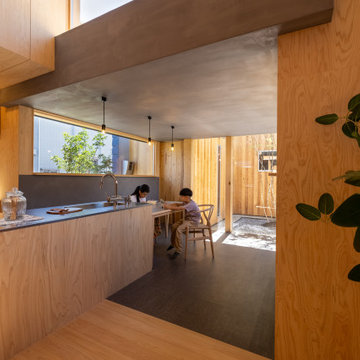
北から南に細く長い、決して恵まれた環境とは言えない敷地。
その敷地の形状をなぞるように伸び、分断し、それぞれを低い屋根で繋げながら建つ。
この場所で自然の恩恵を効果的に享受するための私たちなりの解決策。
雨や雪は受け止めることなく、両サイドを走る水路に受け流し委ねる姿勢。
敷地入口から順にパブリック-セミプライベート-プライベートと奥に向かって閉じていく。
Open Plan Dining Room with Cork Flooring Ideas and Designs
4