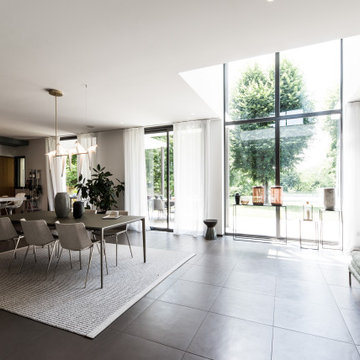Open Plan Dining Room with Grey Floors Ideas and Designs
Refine by:
Budget
Sort by:Popular Today
1 - 20 of 5,492 photos
Item 1 of 3

Tracy, one of our fabulous customers who last year undertook what can only be described as, a colossal home renovation!
With the help of her My Bespoke Room designer Milena, Tracy transformed her 1930's doer-upper into a truly jaw-dropping, modern family home. But don't take our word for it, see for yourself...
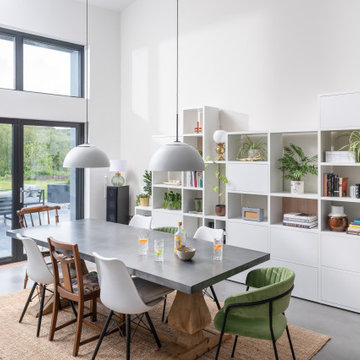
Inspiration for a large contemporary open plan dining room in Devon with white walls and grey floors.
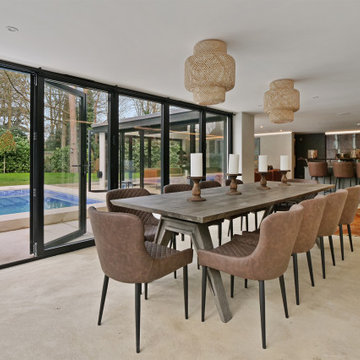
This is an example of a contemporary open plan dining room in Other with grey walls, concrete flooring and grey floors.

Double-height dining space connecting directly to the rear courtyard via a giant sash window. The dining space also enjoys a visual connection with the reception room above via the open balcony space.

We were lucky enough to work with our client on the renovation of their whole house in South West London, they came to us for a 'turn-key' Interior Design service, the project took over two years to complete and included a basement dig out. This was a family home so not only did it need to look beautiful, it also needed to be practical for the two children. We took full advantage of the clients love of colour, giving each space it's own individual feel whilst maintaining a cohesive scheme throughout the property.

Dining area in open plan space.
Inspiration for a medium sized contemporary open plan dining room in Essex with grey walls, vinyl flooring and grey floors.
Inspiration for a medium sized contemporary open plan dining room in Essex with grey walls, vinyl flooring and grey floors.

This is an example of a contemporary open plan dining room in Salt Lake City with grey walls, grey floors and exposed beams.

All Cedar Log Cabin the beautiful pines of AZ
Elmira Stove Works appliances
Photos by Mark Boisclair
This is an example of a large rustic open plan dining room in Phoenix with slate flooring, brown walls and grey floors.
This is an example of a large rustic open plan dining room in Phoenix with slate flooring, brown walls and grey floors.

Medium sized bohemian open plan dining room in West Midlands with white walls, light hardwood flooring, no fireplace, a tiled fireplace surround and grey floors.

This Australian-inspired new construction was a successful collaboration between homeowner, architect, designer and builder. The home features a Henrybuilt kitchen, butler's pantry, private home office, guest suite, master suite, entry foyer with concealed entrances to the powder bathroom and coat closet, hidden play loft, and full front and back landscaping with swimming pool and pool house/ADU.

Post and beam wedding venue great room with vaulted ceilings
Photo of an expansive rustic open plan dining room with white walls, concrete flooring, grey floors and exposed beams.
Photo of an expansive rustic open plan dining room with white walls, concrete flooring, grey floors and exposed beams.
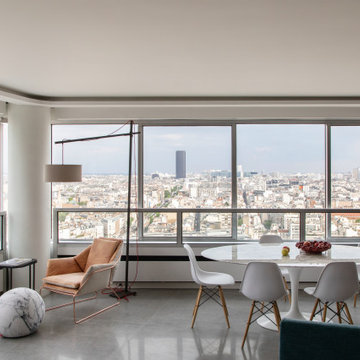
Rénovation d'un appartement - 106m²
Photo of a large contemporary open plan dining room in Paris with white walls, ceramic flooring, grey floors and a drop ceiling.
Photo of a large contemporary open plan dining room in Paris with white walls, ceramic flooring, grey floors and a drop ceiling.
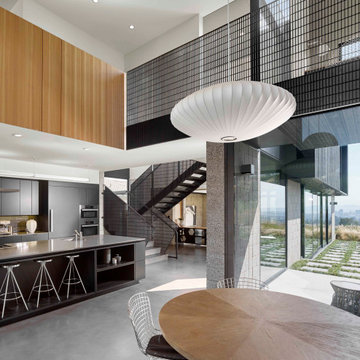
This is an example of a large contemporary open plan dining room in San Francisco with white walls, concrete flooring, grey floors and brick walls.
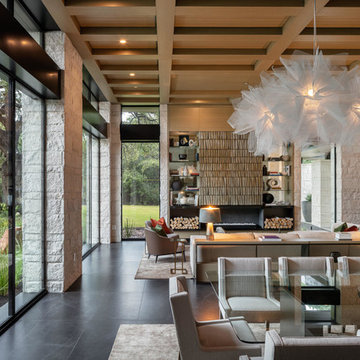
Photo of a contemporary open plan dining room in Austin with grey walls, a ribbon fireplace and grey floors.
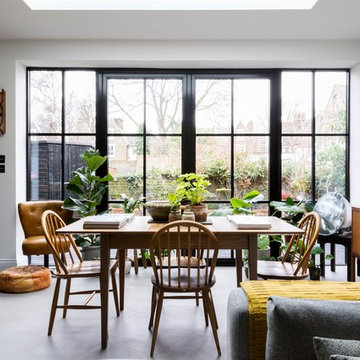
Emma Thompson
Design ideas for a medium sized contemporary open plan dining room in London with white walls, concrete flooring and grey floors.
Design ideas for a medium sized contemporary open plan dining room in London with white walls, concrete flooring and grey floors.
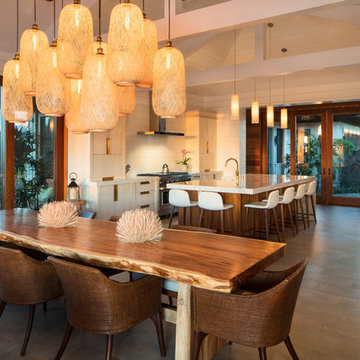
The tropical dining room is grounded with a stunning custom basket pendant that hangs above the live edge monkey pod dining table. The floors are gray porcelain tile, and the walls and vaulted ceilings are white nickle gap paneling that flows up from the walls into the ceiling.
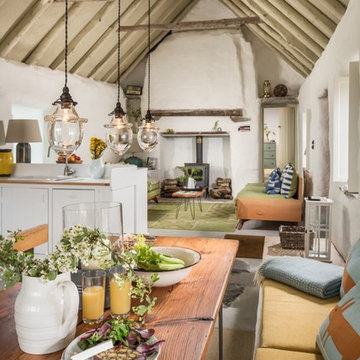
Unique Home Stays
This is an example of a rustic open plan dining room in Other with white walls, a wood burning stove, grey floors and feature lighting.
This is an example of a rustic open plan dining room in Other with white walls, a wood burning stove, grey floors and feature lighting.
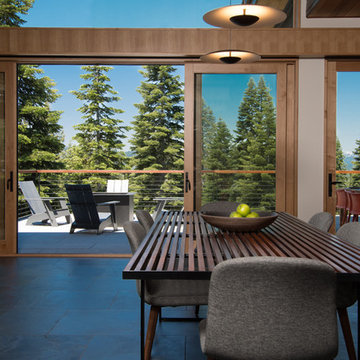
View from Dining table to View Deck. Photo by Jeff Freeman.
Inspiration for a medium sized midcentury open plan dining room in Sacramento with white walls, slate flooring and grey floors.
Inspiration for a medium sized midcentury open plan dining room in Sacramento with white walls, slate flooring and grey floors.
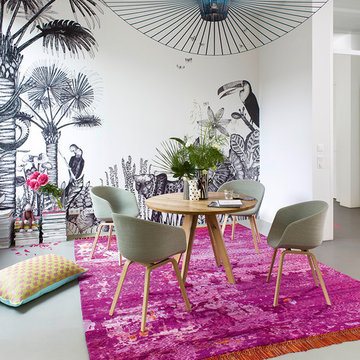
Medium sized bohemian open plan dining room in Portland with white walls and grey floors.
Open Plan Dining Room with Grey Floors Ideas and Designs
1
