Open Plan Dining Room with Marble Flooring Ideas and Designs
Refine by:
Budget
Sort by:Popular Today
121 - 140 of 1,148 photos
Item 1 of 3
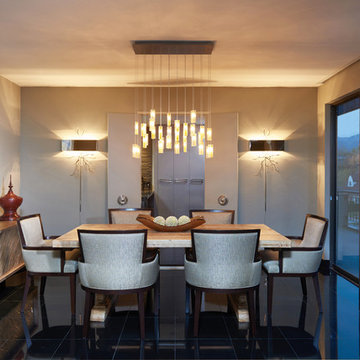
Peter Christiansen Valli
Inspiration for a medium sized eclectic open plan dining room in Los Angeles with grey walls, marble flooring and black floors.
Inspiration for a medium sized eclectic open plan dining room in Los Angeles with grey walls, marble flooring and black floors.
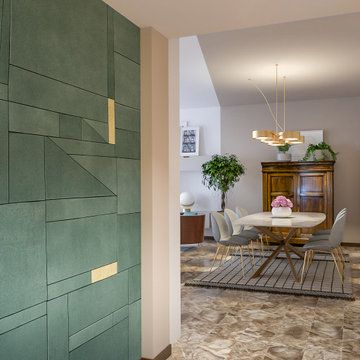
Liadesign
Medium sized contemporary open plan dining room in Milan with beige walls, marble flooring and multi-coloured floors.
Medium sized contemporary open plan dining room in Milan with beige walls, marble flooring and multi-coloured floors.

Edward C. Butera
Photo of a large modern open plan dining room in Miami with beige walls, marble flooring, a ribbon fireplace, a stone fireplace surround and feature lighting.
Photo of a large modern open plan dining room in Miami with beige walls, marble flooring, a ribbon fireplace, a stone fireplace surround and feature lighting.
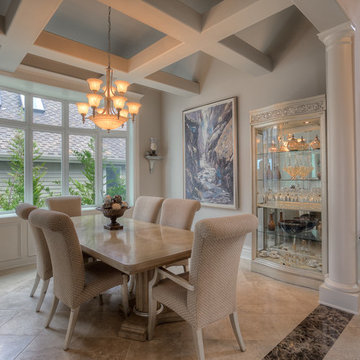
A dining room with a marble dining table, tile flooring, classic fabric chairs, glass shelving unit, and chandelier.
Designed by Michelle Yorke Interiors who also serves Issaquah, Redmond, Sammamish, Mercer Island, Kirkland, Medina, Seattle, and Clyde Hill.
For more about Michelle Yorke, click here: https://michelleyorkedesign.com/
To learn more about this project, click here: https://michelleyorkedesign.com/issaquah-remodel/
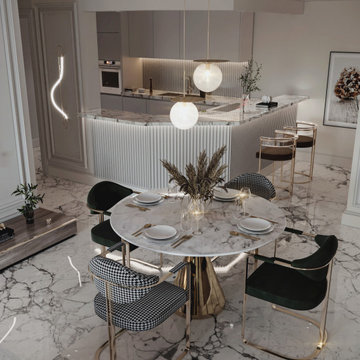
Small modern open plan dining room in Other with white walls, marble flooring, white floors, wainscoting and feature lighting.
Open planned kitchen area leading on to a bright and open living space. All products sourced by our design team and available through our Beaconsfield showroom
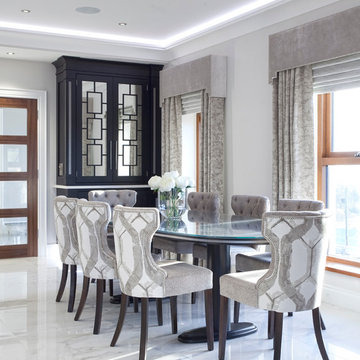
This classically styled in-framed kitchen has drawn upon art deco and contemporary influences to create an evolutionary design that delivers microscopic detail at every turn. The kitchen uses exotic finishes both inside and out with the cabinetry posts being specially designed to feature mirrored collars and the inside of the larder unit being custom lined with a specially commissioned crushed glass.
The kitchen island is completely bespoke, a unique installation that has been designed to maximise the functional potential of the space whilst delivering a powerful visual aesthetic. The island was positioned diagonally across the room which created enough space to deliver a design that was not restricted by the architecture and which surpassed expectations. This also maximised the functional potential of the space and aided movement throughout the room.
The soft geometry and fluid nature of the island design originates from the cylindrical drum unit which is set in the foreground as you enter the room. This dark ebony unit is positioned at the main entry point into the kitchen and can be seen from the front entrance hallway. This dark cylinder unit contrasts deeply against the floor and the surrounding cabinetry and is designed to be a very powerful visual hook drawing the onlooker into the space.
The drama of the island is enhanced further through the complex array of bespoke cabinetry that effortlessly flows back into the room drawing the onlooker deeper into the space.
Each individual island section was uniquely designed to reflect the opulence required for this exclusive residence. The subtle mixture of door profiles and finishes allowed the island to straddle the boundaries between traditional and contemporary design whilst the acute arrangement of angles and curves melt together to create a luxurious mix of materials, layers and finishes. All of which aid the functionality of the kitchen providing the user with multiple preparation zones and an area for casual seating.
In order to enhance the impact further we carefully considered the lighting within the kitchen including the design and installation of a bespoke bulkhead ceiling complete with plaster cornice and colour changing LED lighting.
Photos by Derek Robinson
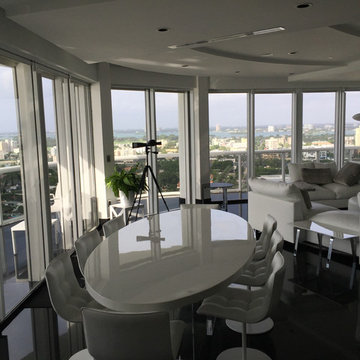
After picture. This amazing dinning room is stunning
Medium sized modern open plan dining room in Miami with marble flooring.
Medium sized modern open plan dining room in Miami with marble flooring.
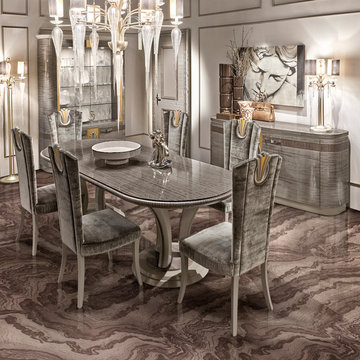
Art.941 Glass cabinet 2 doors (W.157 H.220 D.48)
Art.918 Medium oval table (W.260H.78 D.110)
Art.915 Chair with decoration (W.52 H.118 H.seat 48 D.58)
Art.946 Big sideboard with central decoration (W.200 H.93,5 D.55,5)
Art.970 Leaf door (W.104,5 H.232,5 D.8)
Art.990 Chandelier "Vivien" (Diam.135 H.170)
Art.992 Floor lamp "Vivien" (Diam.48 H.183)
Art.991 Table lamp "Vivien" (Diam.37 H.86)
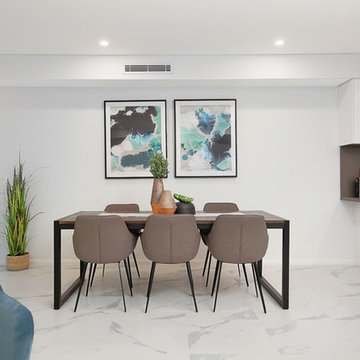
Design ideas for a medium sized contemporary open plan dining room in Sydney with grey walls, marble flooring, no fireplace and white floors.
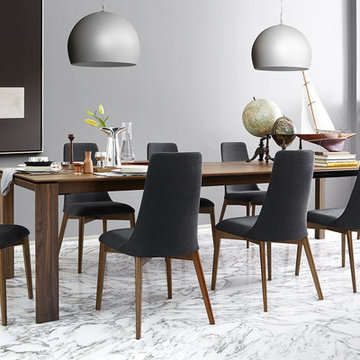
Photo of a large scandi open plan dining room in Birmingham with grey walls, marble flooring, no fireplace and white floors.
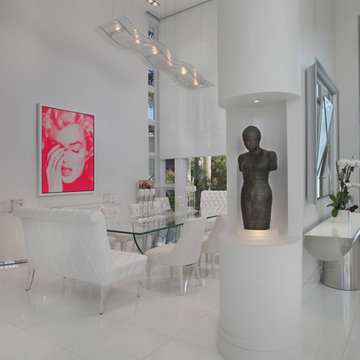
Expansive modern open plan dining room in Miami with white walls, marble flooring and no fireplace.
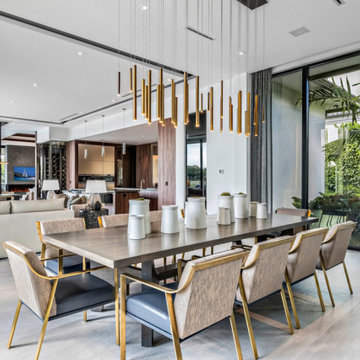
Located in the Palm Beach Polo & Country Club in Wellington, Florida, this spacious, contemporary property is an 11,654-square-foot, 5-bedroom luxury. This home brings a cozy yet sophisticated feel, and is topped off with beautiful floor to ceiling windows allowing you to truly take in the surrounding outdoor beauty. Inside you can find beautiful materials sourced from Italy and Canada. Whether you need to do business in your office at the comfort of your home or are looking for a quiet space outdoors to sit back and relax, this contemporary home was designed specifically with all of your needs in mind.
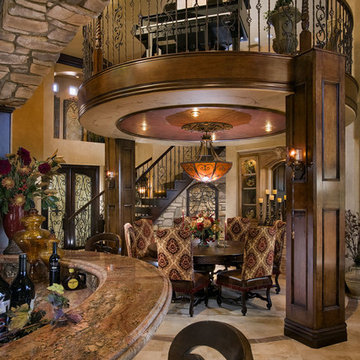
This is an example of a large open plan dining room in San Diego with marble flooring, a standard fireplace, beige floors and beige walls.

Large traditional open plan dining room in Malaga with beige walls, marble flooring, a standard fireplace, grey floors, a coffered ceiling and wallpapered walls.
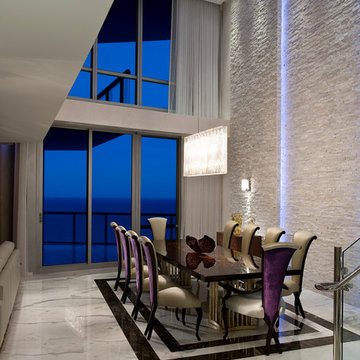
This is an example of a medium sized traditional open plan dining room in Miami with beige walls, marble flooring and beige floors.
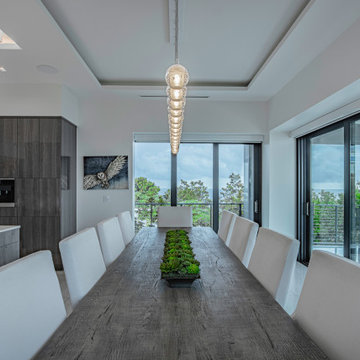
This is an example of a medium sized contemporary open plan dining room in Tampa with white walls, marble flooring, white floors and a drop ceiling.
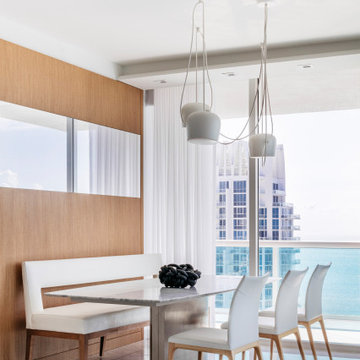
ABOUT THIS PROJECT:
SoFi is home to one of our latest projects: Portofino. The sought-after South Beach location, also known as South of Fifth, is a fantastic blend of Art Deco buildings, contemporary residential architecture, and gleaming high rises.
TASK:
Our clients wanted a sophisticated design and tasked us with completely gutting and transforming their 2700 square foot space.
SCOPE:
Our team remodeled the kitchen, dining room, living room, three bedrooms, and three bathrooms. We installed wood floors in the bedrooms and white marble in the common areas. The clients were after a sophisticated space, so we used a clean color palette with accents of oak and lots of wood wall paneling. Britto Charette also designed custom headboards, feature walls, and unique storage solutions that will help our clients really maximize the use of their space.
CHALLENGE:
Our team loves a challenge and we found a fun one in Portofino: our clients are tall but the ceilings are short. What to do? With the help of our fantastic construction specialists, we were able to raise the ceilings, providing the perfect solution for our clients.
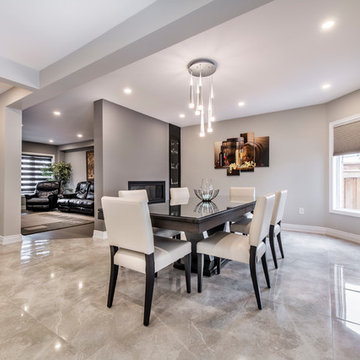
This is an example of a medium sized contemporary open plan dining room in Toronto with grey walls, a two-sided fireplace, a metal fireplace surround, grey floors and marble flooring.
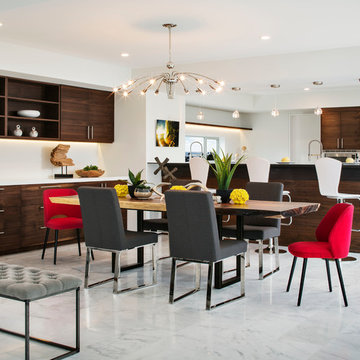
Inspiration for a large coastal open plan dining room in San Diego with white walls, marble flooring and no fireplace.
Open Plan Dining Room with Marble Flooring Ideas and Designs
7