Open Plan Dining Room with Multi-coloured Walls Ideas and Designs
Refine by:
Budget
Sort by:Popular Today
1 - 20 of 1,282 photos
Item 1 of 3
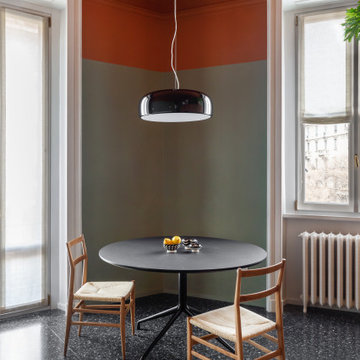
Small eclectic open plan dining room in Milan with multi-coloured walls and black floors.

Photography by Eduard Hueber / archphoto
North and south exposures in this 3000 square foot loft in Tribeca allowed us to line the south facing wall with two guest bedrooms and a 900 sf master suite. The trapezoid shaped plan creates an exaggerated perspective as one looks through the main living space space to the kitchen. The ceilings and columns are stripped to bring the industrial space back to its most elemental state. The blackened steel canopy and blackened steel doors were designed to complement the raw wood and wrought iron columns of the stripped space. Salvaged materials such as reclaimed barn wood for the counters and reclaimed marble slabs in the master bathroom were used to enhance the industrial feel of the space.
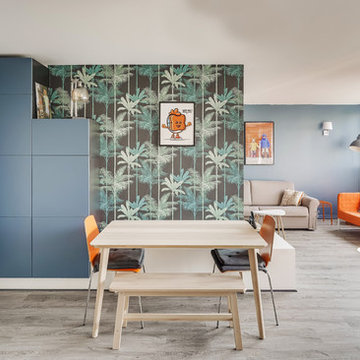
Inspiration for an eclectic open plan dining room in Lyon with multi-coloured walls, light hardwood flooring and no fireplace.

A soft, luxurious dining room designed by Rivers Spencer with a 19th century antique walnut dining table surrounded by white dining chairs with upholstered head chairs in a light blue fabric. A Julie Neill crystal chandelier highlights the lattice work ceiling and the Susan Harter landscape mural.
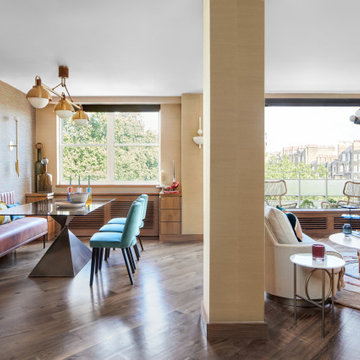
Inspiration for a medium sized midcentury open plan dining room in London with medium hardwood flooring, brown floors, wallpapered walls, feature lighting and multi-coloured walls.
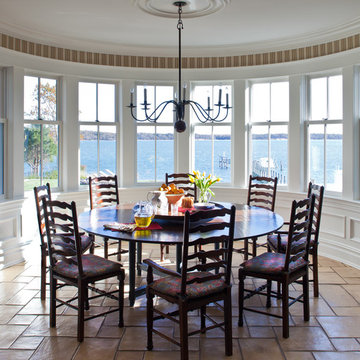
This oval shaped dining room has all around water views.
Photography by Marco Ricca
Photo of a large traditional open plan dining room in New York with multi-coloured walls, ceramic flooring and no fireplace.
Photo of a large traditional open plan dining room in New York with multi-coloured walls, ceramic flooring and no fireplace.
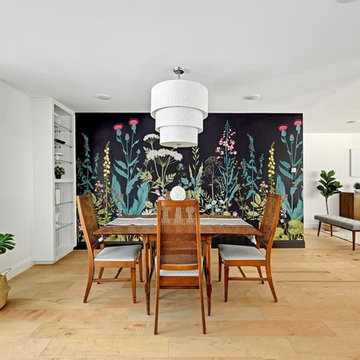
Whole house remodel by Melisa Clement Designs
Photos by TwistTours
pool views
open concept dining
oversized pendant lights
white walls
black windows
flowers
floral accents
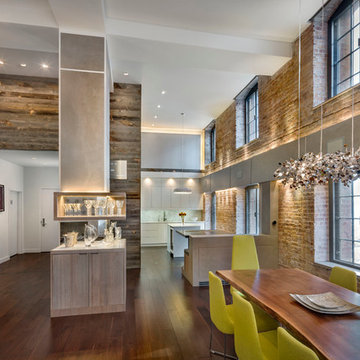
Lighting : Shakuff - Kadur Custom Blown Glass Multi-Pendant Chandelier
Learn more: www.shakuff.com
Inspiration for a large contemporary open plan dining room in New York with dark hardwood flooring, no fireplace, multi-coloured walls and brown floors.
Inspiration for a large contemporary open plan dining room in New York with dark hardwood flooring, no fireplace, multi-coloured walls and brown floors.
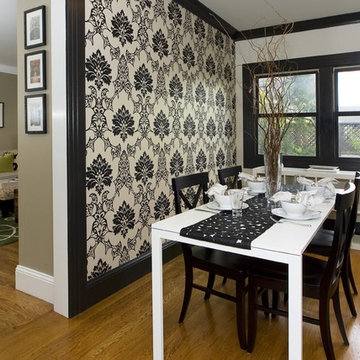
Contemporary open plan dining room in San Francisco with multi-coloured walls, medium hardwood flooring and a feature wall.
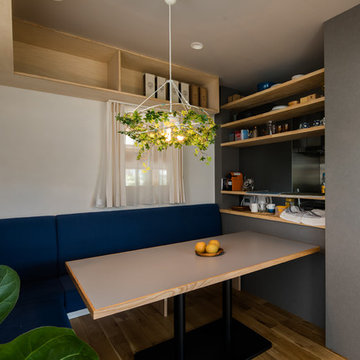
KAILUAの家 設計:Shbamiya /photo by tametoma
This is an example of a small contemporary open plan dining room in Other with multi-coloured walls, medium hardwood flooring, no fireplace and multi-coloured floors.
This is an example of a small contemporary open plan dining room in Other with multi-coloured walls, medium hardwood flooring, no fireplace and multi-coloured floors.
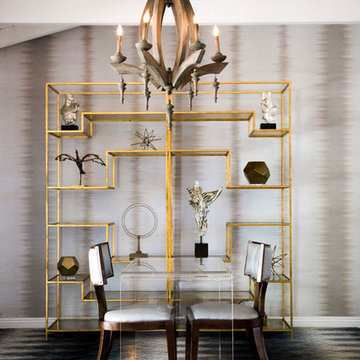
Design ideas for a medium sized bohemian open plan dining room in Los Angeles with multi-coloured walls, dark hardwood flooring, no fireplace and brown floors.
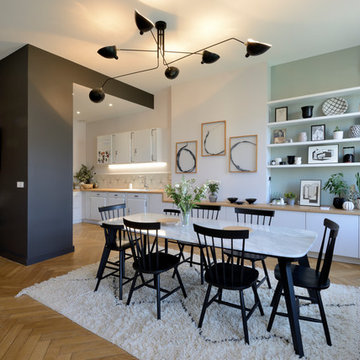
Pierre Le Chatelier
Photo of a scandi open plan dining room in Lyon with multi-coloured walls, medium hardwood flooring, no fireplace and brown floors.
Photo of a scandi open plan dining room in Lyon with multi-coloured walls, medium hardwood flooring, no fireplace and brown floors.
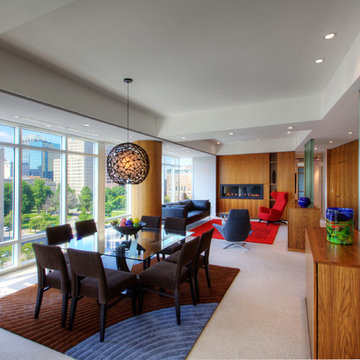
Open Concept Living/Dining framed around panoramic views of downtown - Interior Architecture: HAUS | Architecture For Modern Lifestyles - Construction: Stenz Construction - Photo: HAUS | Architecture
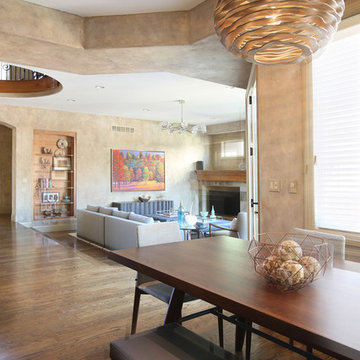
We gave this Denver home a chic and transitional style. My client was looking for a timeless, elegant yet warm and comfortable space. This fun and functional interior was designed for the family to spend time together and hosting friends.
Project designed by Denver, Colorado interior designer Margarita Bravo. She serves Denver as well as surrounding areas such as Cherry Hills Village, Englewood, Greenwood Village, and Bow Mar.
For more about MARGARITA BRAVO, click here: https://www.margaritabravo.com/
To learn more about this project, click here: https://www.margaritabravo.com/portfolio/lowry/
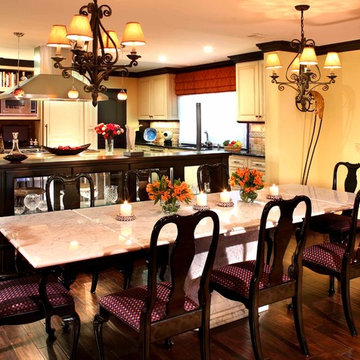
Kitchen and dining area of an open plan great room. Black lacquer Queen Anne style chairs. Carrera marble table. Custom display case divides dining room from kitchen.
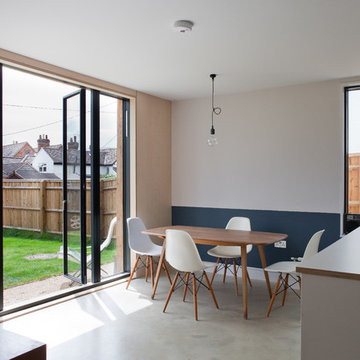
Kristen McCluskie
Photo of a medium sized scandi open plan dining room in Buckinghamshire with concrete flooring, grey floors and multi-coloured walls.
Photo of a medium sized scandi open plan dining room in Buckinghamshire with concrete flooring, grey floors and multi-coloured walls.
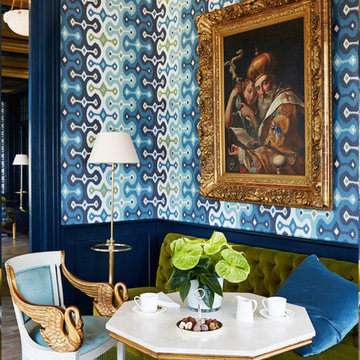
http://www.chateau-guetsch.ch/home
http://voilaworld.com collaboration with Martyn Lawrence Bullard http://www.martynlawrencebullard.com
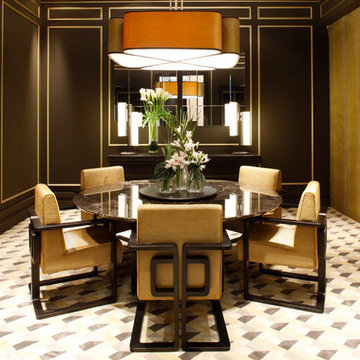
Luxury apartment designed by Massimiliano Raggi, with products by Oasis Group: Matisse upholstered chairs, Tao table, Quadrifoglio suspension lamp, design Massimiliano Raggi Architetto.
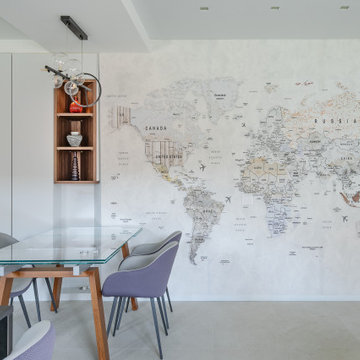
In prosieguo con il bancone snack, il tavolo da pranzo con piano con allungabile con piano in crustallo , si trova immerso nel grande mappamondo raffigurato sulla cartada parati che definisce la parere di collegamento tra l'ingresso e la zona notte
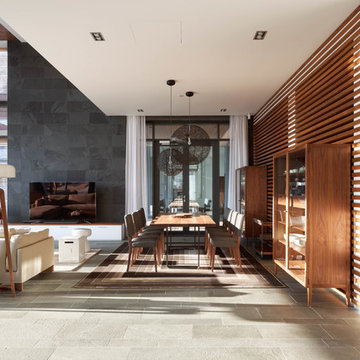
Алексей Князев
Design ideas for a large contemporary open plan dining room in Moscow with multi-coloured walls, slate flooring, grey floors and feature lighting.
Design ideas for a large contemporary open plan dining room in Moscow with multi-coloured walls, slate flooring, grey floors and feature lighting.
Open Plan Dining Room with Multi-coloured Walls Ideas and Designs
1