Open Plan Dining Room with Tatami Flooring Ideas and Designs
Refine by:
Budget
Sort by:Popular Today
1 - 20 of 32 photos
Item 1 of 3
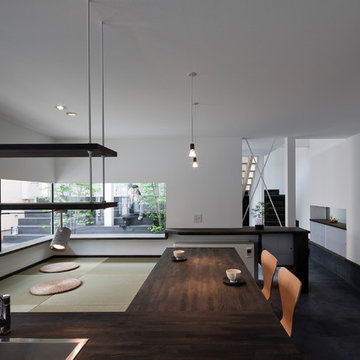
階段デッキのある家 Photo:上田宏
Inspiration for a world-inspired open plan dining room in Other with white walls, black floors and tatami flooring.
Inspiration for a world-inspired open plan dining room in Other with white walls, black floors and tatami flooring.
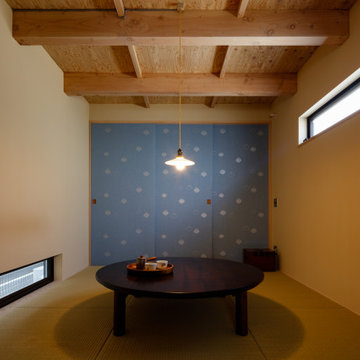
荒磨きの焼杉を張り巡らせた2.73m×11.22mの細長い箱状の住宅です。
妻の実家近くの良好な住環境の中に土地を見つけ、狭いながらもそこに住む覚悟をもって設計の依頼をされました。
建主は大手メーカーのプロダクトデザイナー。要望のイメージ(立原道造のヒヤシンスハウスや茨木のり子の家)とはっきりとした好み(モダンデザインと素材感など)がありました。
敷地は細長く、建物の間口は一間半しか取れず、そこに廊下をとると人が寝られる居室が取れません。その状況でいかに個と家族の居場所をつくるかを検討しました。また、空間やプライバシーなどに大小、高低、明暗など多様なシーンを与え、筒状の空間が単調にならないことを心がけています。
耐力壁の配置を左右に振り分け、緩やかに各階の空間を三等分し、中央のスペースを1階は居間、2階は板の間とし、落ち着いた留まれるスペースとしました。そこから見えるスペースでは袖壁に隠れた位置に開口を配置し、光の入り具合を調整し、性格の違うスペースを目論んでいます。
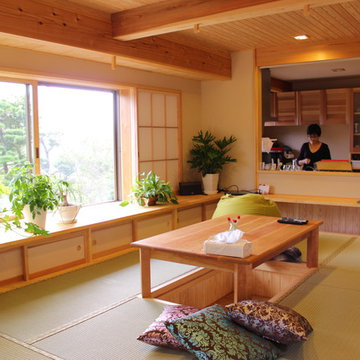
上田の住処
Design ideas for a medium sized world-inspired open plan dining room in Other with beige walls, tatami flooring, no fireplace and green floors.
Design ideas for a medium sized world-inspired open plan dining room in Other with beige walls, tatami flooring, no fireplace and green floors.
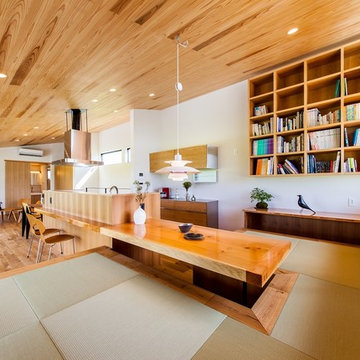
Inspiration for a contemporary open plan dining room in Other with white walls, tatami flooring and green floors.
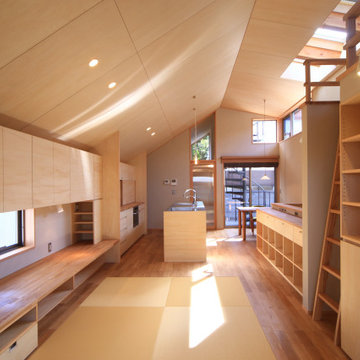
天窓からサンサンと光が注ぐLDK
Design ideas for a rustic open plan dining room in Nagoya with white walls, tatami flooring, beige floors and a wood ceiling.
Design ideas for a rustic open plan dining room in Nagoya with white walls, tatami flooring, beige floors and a wood ceiling.
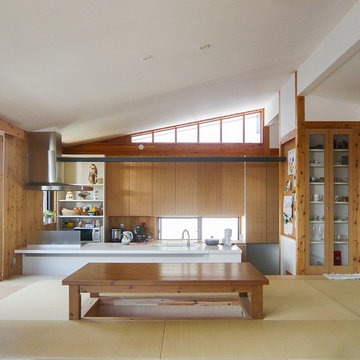
撮影:齋部功
Design ideas for a medium sized farmhouse open plan dining room in Other with brown walls, tatami flooring, no fireplace and green floors.
Design ideas for a medium sized farmhouse open plan dining room in Other with brown walls, tatami flooring, no fireplace and green floors.
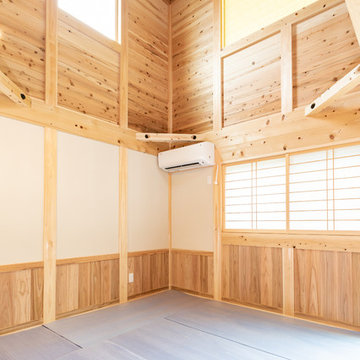
Small world-inspired open plan dining room in Nagoya with beige walls, tatami flooring and green floors.
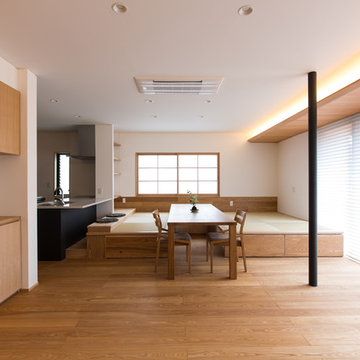
小上りダイニングのある家
Photo of a modern open plan dining room in Other with white walls, tatami flooring and no fireplace.
Photo of a modern open plan dining room in Other with white walls, tatami flooring and no fireplace.
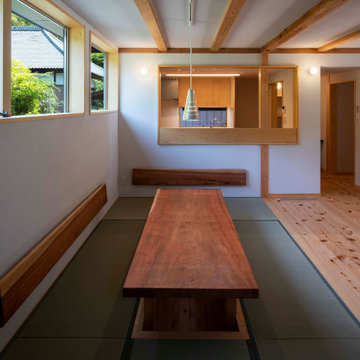
居間であり食卓である 掘り炬燵形式の畳の間
漆喰の壁には背もたれ用の杉板を設けている。
Small classic open plan dining room in Other with white walls, tatami flooring, no fireplace, green floors and exposed beams.
Small classic open plan dining room in Other with white walls, tatami flooring, no fireplace, green floors and exposed beams.
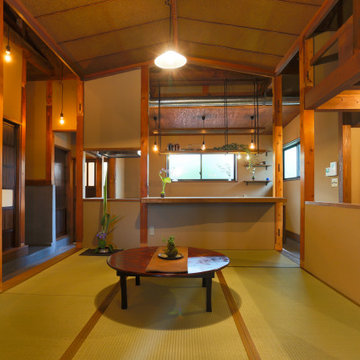
Design ideas for a world-inspired open plan dining room in Other with tatami flooring and a coffered ceiling.
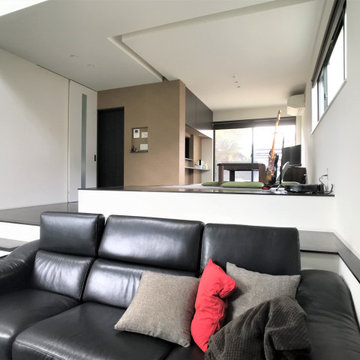
Photo of a medium sized modern open plan dining room in Other with white walls, tatami flooring, no fireplace and brown floors.
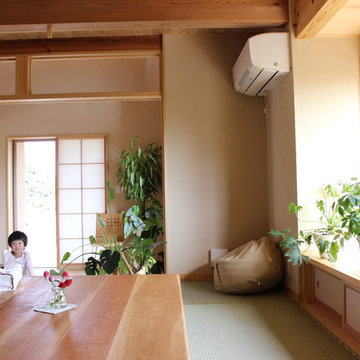
上田の住処
Inspiration for a medium sized world-inspired open plan dining room in Other with beige walls, tatami flooring, no fireplace and green floors.
Inspiration for a medium sized world-inspired open plan dining room in Other with beige walls, tatami flooring, no fireplace and green floors.
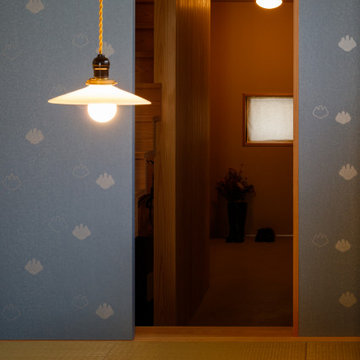
荒磨きの焼杉を張り巡らせた2.73m×11.22mの細長い箱状の住宅です。
妻の実家近くの良好な住環境の中に土地を見つけ、狭いながらもそこに住む覚悟をもって設計の依頼をされました。
建主は大手メーカーのプロダクトデザイナー。要望のイメージ(立原道造のヒヤシンスハウスや茨木のり子の家)とはっきりとした好み(モダンデザインと素材感など)がありました。
敷地は細長く、建物の間口は一間半しか取れず、そこに廊下をとると人が寝られる居室が取れません。その状況でいかに個と家族の居場所をつくるかを検討しました。また、空間やプライバシーなどに大小、高低、明暗など多様なシーンを与え、筒状の空間が単調にならないことを心がけています。
耐力壁の配置を左右に振り分け、緩やかに各階の空間を三等分し、中央のスペースを1階は居間、2階は板の間とし、落ち着いた留まれるスペースとしました。そこから見えるスペースでは袖壁に隠れた位置に開口を配置し、光の入り具合を調整し、性格の違うスペースを目論んでいます。
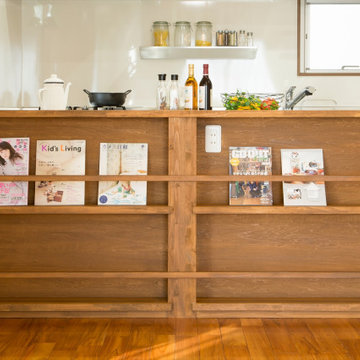
LDKはチークの無垢材を使い、木の温もりを感じられるスペースと一部タタミコーナーになっており、とても居心地のいい家族の憩いの場 ブックシェルフも造作で、とても味があるものに
Inspiration for a medium sized world-inspired open plan dining room in Other with beige walls, tatami flooring and brown floors.
Inspiration for a medium sized world-inspired open plan dining room in Other with beige walls, tatami flooring and brown floors.
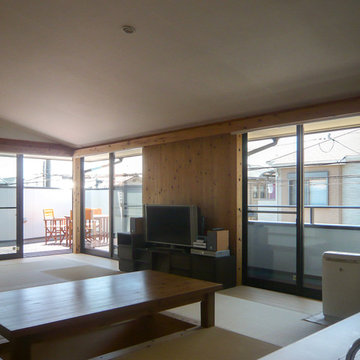
撮影:齋部功
This is an example of a medium sized farmhouse open plan dining room in Other with brown walls, tatami flooring, no fireplace and green floors.
This is an example of a medium sized farmhouse open plan dining room in Other with brown walls, tatami flooring, no fireplace and green floors.

World-inspired open plan dining room in Other with beige walls, tatami flooring, no fireplace and exposed beams.
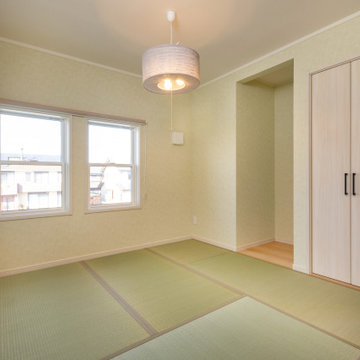
リビング横には、ゲストルームとしても使える畳ルームを配置。
Scandi open plan dining room in Other with green walls, tatami flooring, no fireplace, green floors, a wallpapered ceiling and wallpapered walls.
Scandi open plan dining room in Other with green walls, tatami flooring, no fireplace, green floors, a wallpapered ceiling and wallpapered walls.
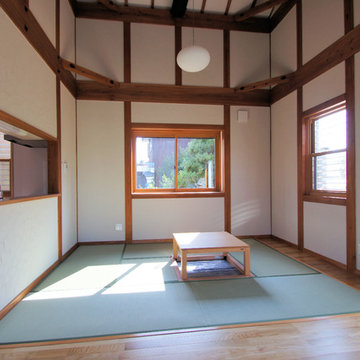
堀こたつにタタミ敷き。温水床暖房もタタミ下に布設しています。
Design ideas for a world-inspired open plan dining room in Other with white walls and tatami flooring.
Design ideas for a world-inspired open plan dining room in Other with white walls and tatami flooring.
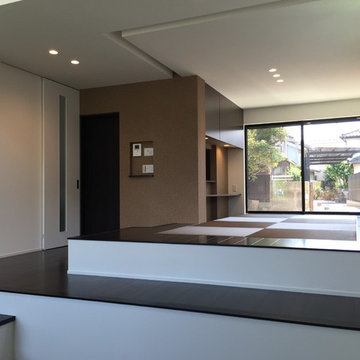
This is an example of a medium sized modern open plan dining room in Other with white walls, brown floors, tatami flooring and no fireplace.

ナカサ&パートナーズ
Inspiration for a modern open plan dining room in Yokohama with white walls, tatami flooring and beige floors.
Inspiration for a modern open plan dining room in Yokohama with white walls, tatami flooring and beige floors.
Open Plan Dining Room with Tatami Flooring Ideas and Designs
1