Open Plan Dining Room with Travertine Flooring Ideas and Designs
Refine by:
Budget
Sort by:Popular Today
141 - 160 of 670 photos
Item 1 of 3
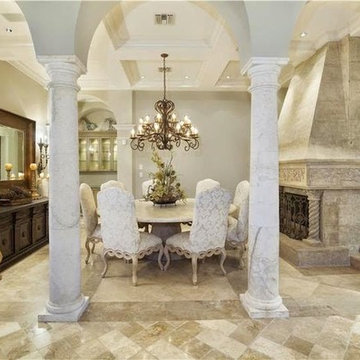
Design ideas for a medium sized mediterranean open plan dining room in Houston with grey walls, travertine flooring, a standard fireplace, a stone fireplace surround and beige floors.
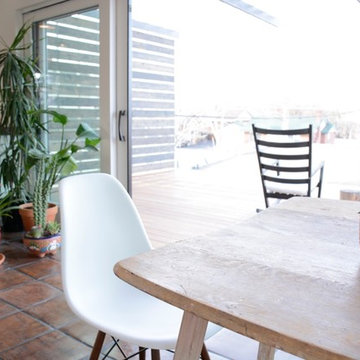
Medium sized open plan dining room in Other with white walls and travertine flooring.
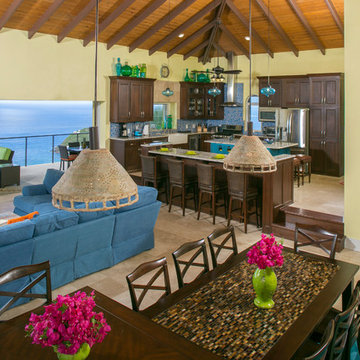
Open Concept Living Caribbean style is the theme of this Dining/Living/Kitchen area at Deja View Villa, a vacation rental villa in St. John US Virgin Islands. The dining tables create two levels of dining for visual interest. The custom lower table made by Furthur Mosaics on Sunset Blvd. in Las Angeles features a mosaic tile top for beauty and durability. Two spacious islands, 36" wide apron front sink and gas range make the kitchen a chef's dream. Indoor / outdoor living is made complete with a 19' wide hurricane sliding glass pocket door. As shown, the door is wide open to the outdoor living and dining areas and Caribbean ocean view. When you have a view like that, you don't even what to hide behind glass! This massive room was inspired by the open air hotel lobbies on Maui.
www.dejaviewvilla.com
www.furthurla.com
Steve Simonsen Photography
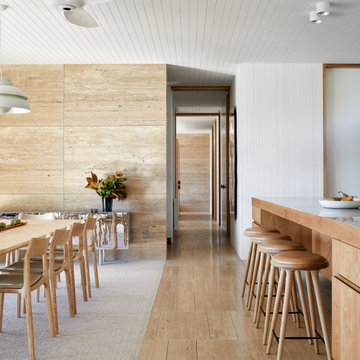
Dining room meets kitchen.
Looking down into the upstairs bedrooms.
The arrangement of the family, kitchen and dining space is designed to be social, true to the modernist ethos. The open plan living, walls of custom joinery, fireplace, high overhead windows, and floor to ceiling glass sliders all pay respect to successful and appropriate techniques of modernity. Almost architectural natural linen sheer curtains and Japanese style sliding screens give control over privacy, light and views.
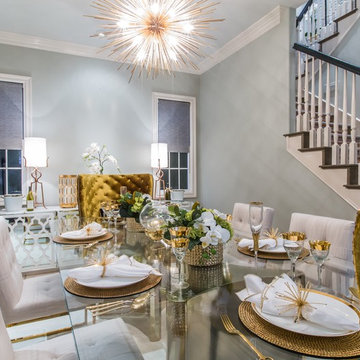
Gold pops of class
Design ideas for a medium sized contemporary open plan dining room in San Francisco with grey walls, no fireplace, travertine flooring and beige floors.
Design ideas for a medium sized contemporary open plan dining room in San Francisco with grey walls, no fireplace, travertine flooring and beige floors.
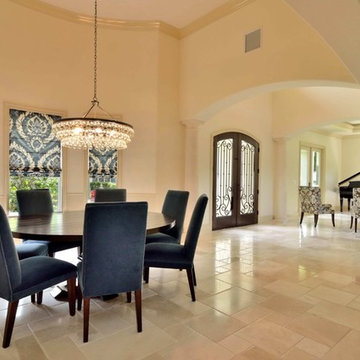
Front entry rooms, Fein Custom Homes Tampa, Florida
This is an example of an expansive mediterranean open plan dining room in Tampa with white walls, travertine flooring, beige floors and no fireplace.
This is an example of an expansive mediterranean open plan dining room in Tampa with white walls, travertine flooring, beige floors and no fireplace.
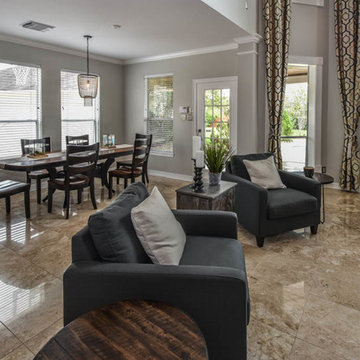
In this beautiful Houston remodel, we took on the exterior AND interior - with a new outdoor kitchen, patio cover and balcony outside and a Mid-Century Modern redesign on the inside:
"This project was really unique, not only in the extensive scope of it, but in the number of different elements needing to be coordinated with each other," says Outdoor Homescapes of Houston owner Wayne Franks. "Our entire team really rose to the challenge."
OUTSIDE
The new outdoor living space includes a 14 x 20-foot patio addition with an outdoor kitchen and balcony.
We also extended the roof over the patio between the house and the breezeway (the new section is 26 x 14 feet).
On the patio and balcony, we laid about 1,100-square foot of new hardscaping in the place of pea gravel. The new material is a gorgeous, honed-and-filled Nysa travertine tile in a Versailles pattern. We used the same tile for the new pool coping, too.
We also added French doors leading to the patio and balcony from a lower bedroom and upper game room, respectively:
The outdoor kitchen above features Southern Cream cobblestone facing and a Titanium granite countertop and raised bar.
The 8 x 12-foot, L-shaped kitchen island houses an RCS 27-inch grill, plus an RCS ice maker, lowered power burner, fridge and sink.
The outdoor ceiling is tongue-and-groove pine boards, done in the Minwax stain "Jacobean."
INSIDE
Inside, we repainted the entire house from top to bottom, including baseboards, doors, crown molding and cabinets. We also updated the lighting throughout.
"Their style before was really non-existent," says Lisha Maxey, senior designer with Outdoor Homescapes and owner of LGH Design Services in Houston.
"They did what most families do - got items when they needed them, worrying less about creating a unified style for the home."
Other than a new travertine tile floor the client had put in 6 months earlier, the space had never been updated. The drapery had been there for 15 years. And the living room had an enormous leather sectional couch that virtually filled the entire room.
In its place, we put all new, Mid-Century Modern furniture from World Market. The drapery fabric and chandelier came from High Fashion Home.
All the other new sconces and chandeliers throughout the house came from Pottery Barn and all décor accents from World Market.
The couple and their two teenaged sons got bedroom makeovers as well.
One of the sons, for instance, started with childish bunk beds and piles of books everywhere.
"We gave him a grown-up space he could enjoy well into his high school years," says Lisha.
The new bed is also from World Market.
We also updated the kitchen by removing all the old wallpaper and window blinds and adding new paint and knobs and pulls for the cabinets. (The family plans to update the backsplash later.)
The top handrail on the stairs got a coat of black paint, and we added a console table (from Kirkland's) in the downstairs hallway.
In the dining room, we painted the cabinet and mirror frames black and added new drapes, but kept the existing furniture and flooring.
"I'm just so pleased with how it turned out - especially Lisha's coordination of all the materials and finishes," says Wayne. "But as a full-service outdoor design team, this is what we do, and our all our great reviews are telling us we're doing it well."
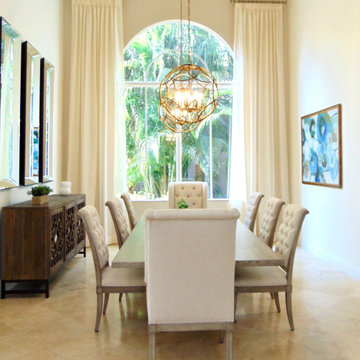
This family home belongs to an active family with children who visit Florida as their second home. They requested a neutral, timeless design that would be family friendly and update the traditional space to a transitional style with modern farmhouse and coastal touches.
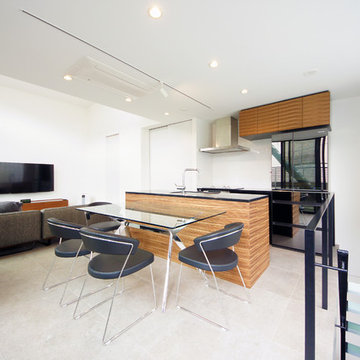
モノトーンを基調としたすっきりとしたLDK
Design ideas for a medium sized contemporary open plan dining room in Tokyo Suburbs with white walls, travertine flooring, no fireplace and beige floors.
Design ideas for a medium sized contemporary open plan dining room in Tokyo Suburbs with white walls, travertine flooring, no fireplace and beige floors.
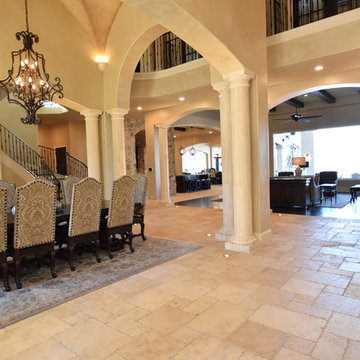
Grary Keith Jackson Design Inc, Architect
Matt McGhee, Builder
Interior Design Concepts, Interior Designer
Villanueva Design, Faux Finisher
Inspiration for an expansive mediterranean open plan dining room in Houston with travertine flooring, beige walls and no fireplace.
Inspiration for an expansive mediterranean open plan dining room in Houston with travertine flooring, beige walls and no fireplace.
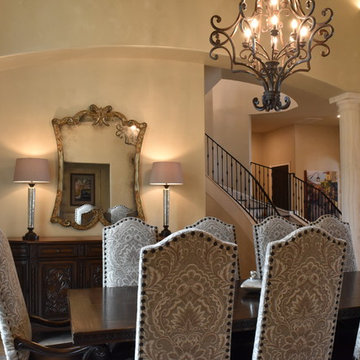
Grary Keith Jackson Design Inc, Architect
Matt McGhee, Builder
Interior Design Concepts, Interior Designer
Villanueva Design, Faux Finisher
Photo of an expansive mediterranean open plan dining room in Houston with travertine flooring, beige walls and no fireplace.
Photo of an expansive mediterranean open plan dining room in Houston with travertine flooring, beige walls and no fireplace.
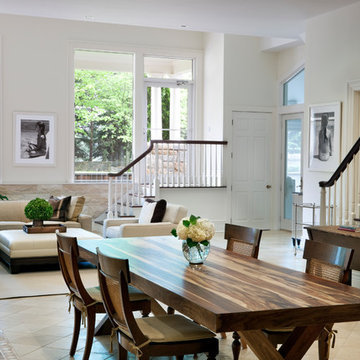
This is an example of a medium sized traditional open plan dining room in Other with white walls, travertine flooring, no fireplace and beige floors.
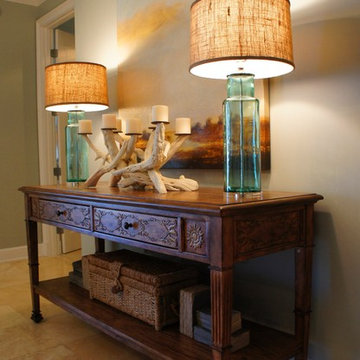
Console/sideboard in the dining room.
Medium sized beach style open plan dining room in Miami with travertine flooring, no fireplace and grey walls.
Medium sized beach style open plan dining room in Miami with travertine flooring, no fireplace and grey walls.
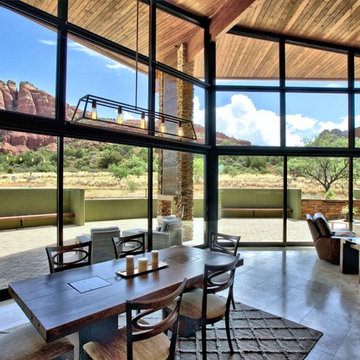
Open floor plan and floor to ceiling windows to take advantage of the Sedona, AZ views.
Inspiration for a small open plan dining room in Phoenix with brown walls, travertine flooring and a stone fireplace surround.
Inspiration for a small open plan dining room in Phoenix with brown walls, travertine flooring and a stone fireplace surround.
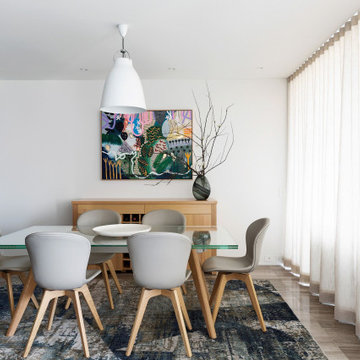
A beautiful dining space transitioning seamlessly from the kitchen, lounge and balcony .
The S fold curtains allow the light through and keeps the heat out during the day and id completely private at night. Perfect!!
The interior spaces were interconnected by a freshly painted neutral colour scheme allowing the art to pop.
The overlay of rugs, curtains and blinds created a warm and inviting space
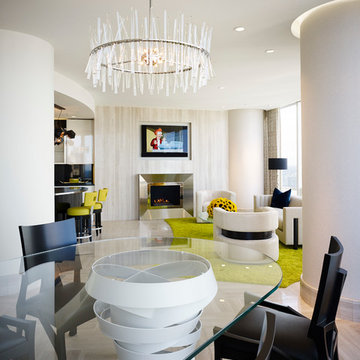
A more gracious effect was achieved by removing a wall between the dining area, den, and kitchen- an effective strategy we've used in multiple other Trump homes- always for the same reason. Without a wall built right down the middle the room's columns appear more sculptural.
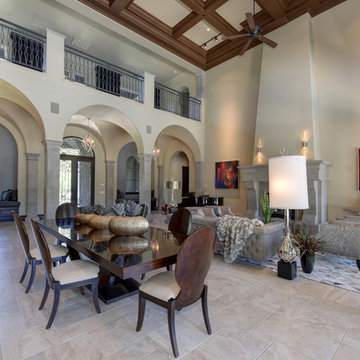
Glenn Rose Photography, Sacramento, CA
Photo of a large modern open plan dining room in Sacramento with beige walls, travertine flooring, a standard fireplace, a plastered fireplace surround and beige floors.
Photo of a large modern open plan dining room in Sacramento with beige walls, travertine flooring, a standard fireplace, a plastered fireplace surround and beige floors.
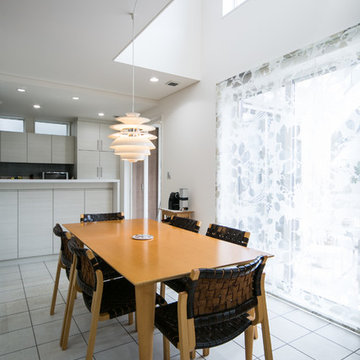
南の吹き抜けからの採光
Design ideas for a medium sized modern open plan dining room in Nagoya with travertine flooring, white walls, no fireplace and white floors.
Design ideas for a medium sized modern open plan dining room in Nagoya with travertine flooring, white walls, no fireplace and white floors.
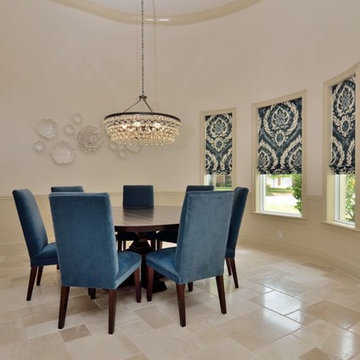
dining room, Fein Custom Homes, Tampa, Florida
Design ideas for an expansive mediterranean open plan dining room in Tampa with white walls, travertine flooring, beige floors and no fireplace.
Design ideas for an expansive mediterranean open plan dining room in Tampa with white walls, travertine flooring, beige floors and no fireplace.
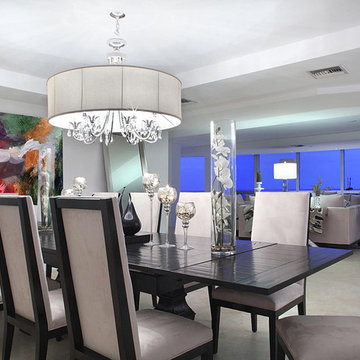
ibi designs
Medium sized contemporary open plan dining room in Miami with white walls, travertine flooring and no fireplace.
Medium sized contemporary open plan dining room in Miami with white walls, travertine flooring and no fireplace.
Open Plan Dining Room with Travertine Flooring Ideas and Designs
8