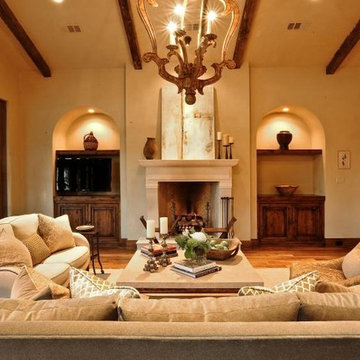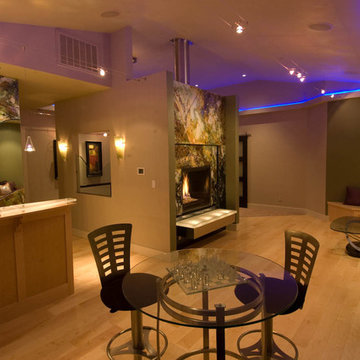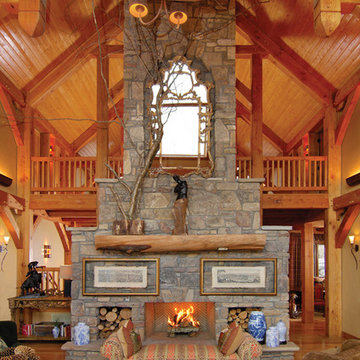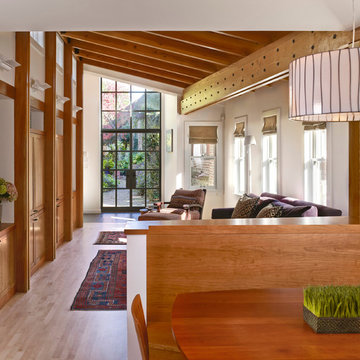Open Plan Games Room Ideas and Designs
Refine by:
Budget
Sort by:Popular Today
1 - 20 of 881 photos
Item 1 of 3

Soft light reveals every fine detail in the custom cabinetry, illuminating the way along the naturally colored floor patterns. This view shows the arched floor to ceiling windows, exposed wooden beams, built in wooden cabinetry complete with a bar fridge and the 30 foot long sliding door that opens to the outdoors.

Medium sized rustic open plan games room in Charlotte with brown walls, medium hardwood flooring, a standard fireplace, a stone fireplace surround, a wall mounted tv and brown floors.

Jeff Miller
Inspiration for a small classic open plan games room in Other with a reading nook, medium hardwood flooring, no fireplace and no tv.
Inspiration for a small classic open plan games room in Other with a reading nook, medium hardwood flooring, no fireplace and no tv.

Architect: DeNovo Architects, Interior Design: Sandi Guilfoil of HomeStyle Interiors, Landscape Design: Yardscapes, Photography by James Kruger, LandMark Photography

Family room with dining area included. Cathedral ceilings with tongue and groove wood and beams. Windows along baack wall overlooking the lake. Large stone fireplace.

Simon Devitt
Contemporary open plan games room in Christchurch with black walls, a ribbon fireplace, a built-in media unit, grey floors and a feature wall.
Contemporary open plan games room in Christchurch with black walls, a ribbon fireplace, a built-in media unit, grey floors and a feature wall.

What fairy tale home isn't complete without your very own elevator? That's right, this home is all the more accessible for family members and visitors.

Inspiration for a large traditional open plan games room in Chicago with green walls, medium hardwood flooring, a standard fireplace, a stone fireplace surround and a concealed tv.

Medium sized rustic open plan games room in Dallas with beige walls, concrete flooring, no fireplace, no tv and grey floors.

The Engawa is fully enclosed from the Nakaniwa with contemporary sliding glass doors on each side. The fir ceilings are sloped to above the Ramna window panels. The Nakaniwa features limestone boulder steps, decorative gravel with stepping stones, and a variety of native plants.

Builder: John Kraemer & Sons | Architect: TEA2 Architects | Interior Design: Marcia Morine | Photography: Landmark Photography
Rustic open plan games room in Minneapolis with brown walls, medium hardwood flooring and a freestanding tv.
Rustic open plan games room in Minneapolis with brown walls, medium hardwood flooring and a freestanding tv.

Inspiration for a medium sized midcentury open plan games room in DC Metro with white walls, light hardwood flooring, a standard fireplace, a stone fireplace surround, a built-in media unit, a vaulted ceiling and a chimney breast.

Ambient lighting in this great room washes the ceiling and beams reflecting down to provide a warm glow. Task lighting over the counters provide the level of light required to cook and clean without disrupting the glow. Art lighting for the fireplace and additional task lighting for the seating areas create the final layers.

The Sater Design Collection's luxury, Florida home "Isabel" (Plan #6938). saterdesign.com
Large classic open plan games room in Miami with beige walls, ceramic flooring, a two-sided fireplace, a tiled fireplace surround and a built-in media unit.
Large classic open plan games room in Miami with beige walls, ceramic flooring, a two-sided fireplace, a tiled fireplace surround and a built-in media unit.

The family room features a large, L-shaped Italian leather sectional that frames out the seating area. The pewter leather creates a contrast against the white walls and light grey area rug. We selected an oversized boucle bench and two channeled ottomans to round out the seating and add some texture into the space.

Photo of a medium sized mediterranean open plan games room in Other with beige walls, medium hardwood flooring, a standard fireplace, a stone fireplace surround and a built-in media unit.

DC Fine Homes & Interiors
Inspiration for a contemporary open plan games room in Portland with beige walls, light hardwood flooring, a standard fireplace and a stone fireplace surround.
Inspiration for a contemporary open plan games room in Portland with beige walls, light hardwood flooring, a standard fireplace and a stone fireplace surround.

Todd Bush
Classic open plan games room in Charlotte with beige walls, medium hardwood flooring, a standard fireplace and a stone fireplace surround.
Classic open plan games room in Charlotte with beige walls, medium hardwood flooring, a standard fireplace and a stone fireplace surround.

Inspiration for a beach style open plan games room in Tampa with white walls, light hardwood flooring, a ribbon fireplace, a wall mounted tv and a feature wall.

A family room addition was built to join the existing townhouse to the adjacent walled garden. Large steel french doors visually connect interior spaces to the outdoors.
Photography: Jeffrey Totaro
Open Plan Games Room Ideas and Designs
1