Open Plan Games Room with a Plastered Fireplace Surround Ideas and Designs
Refine by:
Budget
Sort by:Popular Today
1 - 20 of 2,791 photos
Item 1 of 3

Design ideas for a traditional open plan games room in Houston with light hardwood flooring, a plastered fireplace surround, a concealed tv and exposed beams.

Located in Old Seagrove, FL, this 1980's beach house was is steps away from the beach and a short walk from Seaside Square. Working with local general contractor, Corestruction, the existing 3 bedroom and 3 bath house was completely remodeled. Additionally, 3 more bedrooms and bathrooms were constructed over the existing garage and kitchen, staying within the original footprint. This modern coastal design focused on maximizing light and creating a comfortable and inviting home to accommodate large families vacationing at the beach. The large backyard was completely overhauled, adding a pool, limestone pavers and turf, to create a relaxing outdoor living space.

A cohesive and color forward great room is at once comfortable and exciting Symmetry is achieved by facing sofas and bookshelves to keep the room calm. MIdcentury and art deco live together quite comfortably in this room with a midcentury Sarineen round table and French chairs covered in a mid century Jonathan Adler fabric. Art deco mirrored coffee table and blue and emerald green serve to bring in the art deco side.

Small modern open plan games room in San Francisco with white walls, light hardwood flooring, a ribbon fireplace, a plastered fireplace surround, a wall mounted tv and brown floors.

he open plan of the great room, dining and kitchen, leads to a completely covered outdoor living area for year-round entertaining in the Pacific Northwest. By combining tried and true farmhouse style with sophisticated, creamy colors and textures inspired by the home's surroundings, the result is a welcoming, cohesive and intriguing living experience.
For more photos of this project visit our website: https://wendyobrienid.com.

The most used room in the home- an open concept kitchen, family room and area for casual dining flooded with light. She is originally from California, so an abundance of natural light as well as the relationship between indoor and outdoor space were very important to her. She also considered the kitchen the most important room in the house. There was a desire for large, open rooms and the kitchen needed to have lots of counter space and stool seating. With all of this considered we designed a large open plan kitchen-family room-breakfast table space that is anchored by the large center island. The breakfast room has floor to ceiling windows on the South and East wall, and there is a large, bright window over the kitchen sink. The Family room opens up directly to the back patio and yard, as well as a short flight of steps to the garage roof deck, where there is a vegetable garden and fruit trees. Her family also visits for 2-4 weeks at a time so the spaces needed to comfortably accommodate not only the owners large family (two adults and 4 children), but extended family as well.
Architecture, Design & Construction by BGD&C
Interior Design by Kaldec Architecture + Design
Exterior Photography: Tony Soluri
Interior Photography: Nathan Kirkman

Residential project by Camilla Molders Design
Architect Adie Courtney
Pictures Derek Swalwell
Expansive contemporary open plan games room in Melbourne with white walls, concrete flooring, a ribbon fireplace, a plastered fireplace surround and feature lighting.
Expansive contemporary open plan games room in Melbourne with white walls, concrete flooring, a ribbon fireplace, a plastered fireplace surround and feature lighting.

James Brady
Medium sized classic open plan games room in San Diego with white walls, a ribbon fireplace, a wall mounted tv, limestone flooring and a plastered fireplace surround.
Medium sized classic open plan games room in San Diego with white walls, a ribbon fireplace, a wall mounted tv, limestone flooring and a plastered fireplace surround.

Please visit my website directly by copying and pasting this link directly into your browser: http://www.berensinteriors.com/ to learn more about this project and how we may work together!
The Venetian plaster walls, carved stone fireplace and french accents complete the look of this sweet family room. Robert Naik Photography.

Architecture & Interior Design By Arch Studio, Inc.
Photography by Eric Rorer
Design ideas for a small country open plan games room in San Francisco with grey walls, light hardwood flooring, a two-sided fireplace, a plastered fireplace surround, a wall mounted tv and grey floors.
Design ideas for a small country open plan games room in San Francisco with grey walls, light hardwood flooring, a two-sided fireplace, a plastered fireplace surround, a wall mounted tv and grey floors.
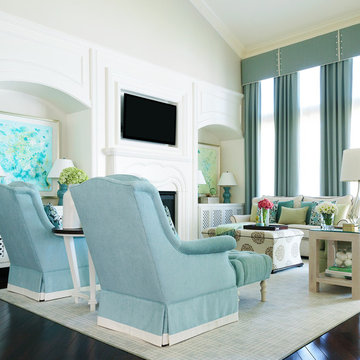
Design with the family in mind with Crypton upholstery fabric and indoor/outdoor fabrics. Custom media wall made to fit the TV and add a very finished look. Blue drapery with tailored cornice and custom sized broadloom rug.
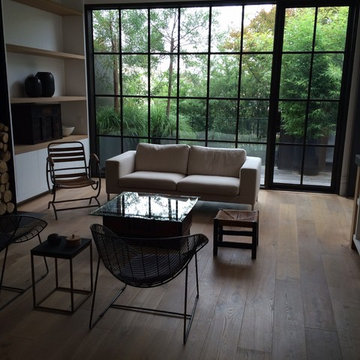
Inspiration for a medium sized industrial open plan games room in San Francisco with white walls, light hardwood flooring, a standard fireplace and a plastered fireplace surround.
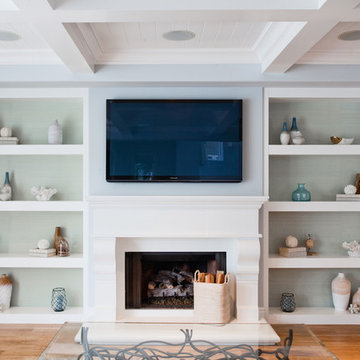
Coastal Luxe interior design by Lindye Galloway Design. Built in bookcase with beach minimalist styling and white fireplace.
Design ideas for a large coastal open plan games room in Orange County with blue walls, light hardwood flooring, a standard fireplace, a plastered fireplace surround and a wall mounted tv.
Design ideas for a large coastal open plan games room in Orange County with blue walls, light hardwood flooring, a standard fireplace, a plastered fireplace surround and a wall mounted tv.

Triplo salotto con arredi su misura, parquet rovere norvegese e controsoffitto a vela con strip led incassate e faretti quadrati.
Large contemporary open plan games room in Catania-Palermo with light hardwood flooring, a plastered fireplace surround, a wall mounted tv, a reading nook, a ribbon fireplace, feature lighting, a drop ceiling and beige walls.
Large contemporary open plan games room in Catania-Palermo with light hardwood flooring, a plastered fireplace surround, a wall mounted tv, a reading nook, a ribbon fireplace, feature lighting, a drop ceiling and beige walls.

This was an old Spanish house in a close to teardown state. Part of the house was rebuilt, 1000 square feet added and the whole house remodeled.
Inspiration for a medium sized mediterranean open plan games room in Los Angeles with white walls, medium hardwood flooring, a standard fireplace, a plastered fireplace surround, a wall mounted tv, brown floors and a vaulted ceiling.
Inspiration for a medium sized mediterranean open plan games room in Los Angeles with white walls, medium hardwood flooring, a standard fireplace, a plastered fireplace surround, a wall mounted tv, brown floors and a vaulted ceiling.
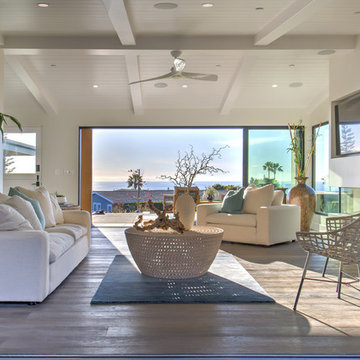
Design ideas for an expansive coastal open plan games room in Orange County with beige walls, dark hardwood flooring, a standard fireplace, a plastered fireplace surround, a built-in media unit and brown floors.
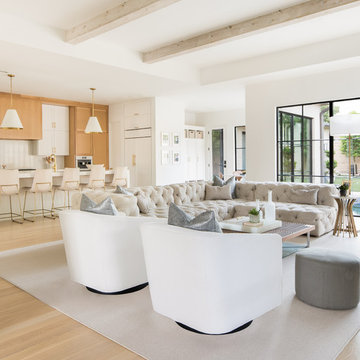
Photo of a large contemporary open plan games room in Dallas with white walls, light hardwood flooring, beige floors, a ribbon fireplace, a plastered fireplace surround and a wall mounted tv.

Family room
Photo:Noni Edmunds
Expansive classic open plan games room in Melbourne with white walls, travertine flooring, a ribbon fireplace, a plastered fireplace surround and a built-in media unit.
Expansive classic open plan games room in Melbourne with white walls, travertine flooring, a ribbon fireplace, a plastered fireplace surround and a built-in media unit.
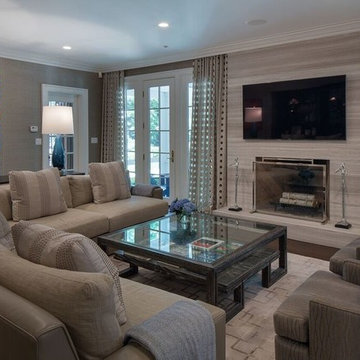
Photo of a medium sized classic open plan games room in New York with grey walls, dark hardwood flooring, a standard fireplace, a plastered fireplace surround, brown floors and feature lighting.

For this classic San Francisco William Wurster house, we complemented the iconic modernist architecture, urban landscape, and Bay views with contemporary silhouettes and a neutral color palette. We subtly incorporated the wife's love of all things equine and the husband's passion for sports into the interiors. The family enjoys entertaining, and the multi-level home features a gourmet kitchen, wine room, and ample areas for dining and relaxing. An elevator conveniently climbs to the top floor where a serene master suite awaits.
Open Plan Games Room with a Plastered Fireplace Surround Ideas and Designs
1