Open Plan Games Room with a Timber Clad Chimney Breast Ideas and Designs
Refine by:
Budget
Sort by:Popular Today
1 - 20 of 178 photos
Item 1 of 3

Medium sized farmhouse open plan games room in Austin with white walls, medium hardwood flooring, a standard fireplace, a timber clad chimney breast, a wall mounted tv, brown floors, exposed beams, tongue and groove walls and a chimney breast.

Modern farmhouse new construction great room in Haymarket, VA.
Inspiration for a medium sized country open plan games room in DC Metro with white walls, vinyl flooring, a two-sided fireplace, a timber clad chimney breast, a wall mounted tv, brown floors and exposed beams.
Inspiration for a medium sized country open plan games room in DC Metro with white walls, vinyl flooring, a two-sided fireplace, a timber clad chimney breast, a wall mounted tv, brown floors and exposed beams.

Design ideas for a medium sized classic open plan games room in Chicago with grey walls, light hardwood flooring, a standard fireplace, a timber clad chimney breast and a wall mounted tv.

Completely remodeled beach house with an open floor plan, beautiful light wood floors and an amazing view of the water. After walking through the entry with the open living room on the right you enter the expanse with the sitting room at the left and the family room to the right. The original double sided fireplace is updated by removing the interior walls and adding a white on white shiplap and brick combination separated by a custom wood mantle the wraps completely around.

Shiplap, new lighting, Sherwin Williams Pure White paint, quartz and new windows provide a bright new modern updated look.
Anew Home Staging in Alpharetta. A certified home stager and redesigner in Alpharetta.
Interior Design information:
https://anewhomedesign.com/interior-design

This tall wall for the fireplace had art niches that I wanted removed along with the boring white tile border around the fireplace. I wanted a clean and simple look. I replaced the white tile that surrounded the inside of the fireplace with black glass mosaic tile. This helped to give the fireplace opening a more solid look.
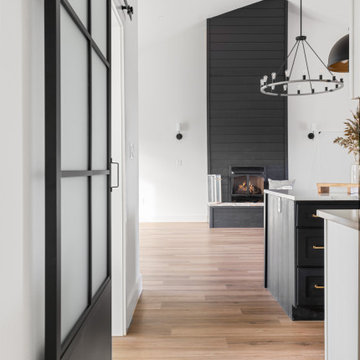
A glimpse into the family room that offers a gas fireplace with stone hearth and vaulted ceilings with custom lighting and hardwood floors.
Photo of a large modern open plan games room in Dallas with medium hardwood flooring, a standard fireplace, a timber clad chimney breast, brown floors and a vaulted ceiling.
Photo of a large modern open plan games room in Dallas with medium hardwood flooring, a standard fireplace, a timber clad chimney breast, brown floors and a vaulted ceiling.

Great Room with Waterfront View showcasing a mix of natural tones & textures. The Paint Palette and Fabrics are an inviting blend of white's with custom Fireplace & Cabinetry. Lounge furniture is specified in deep comfortable dimensions.

Ship lap fireplace surround. Used James Hardie Artisan siding to meet code. hardie plank is non-combustible. 72 inch Xtroidiare gas insert fireplace. White walls are Chantilly Lace and Fireplace Surround is Kendal Charcoal from Benjamin Moore
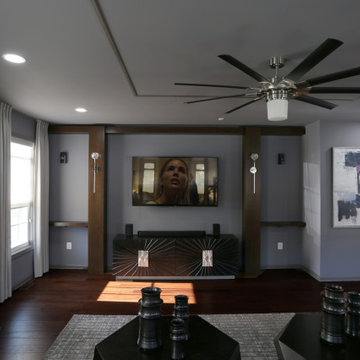
We created this main level living space from a builder grade drab homes interior. New paint, wall molding, furnishings and other design essentials were included to make this new home livable and comfortable.

The homeowner provided us an inspiration photo for this built in electric fireplace with shiplap, shelving and drawers. We brought the project to life with Fashion Cabinets white painted cabinets and shelves, MDF shiplap and a Dimplex Ignite fireplace.

This Multi-Level Transitional Craftsman Home Features Blended Indoor/Outdoor Living, a Split-Bedroom Layout for Privacy in The Master Suite and Boasts Both a Master & Guest Suite on The Main Level!
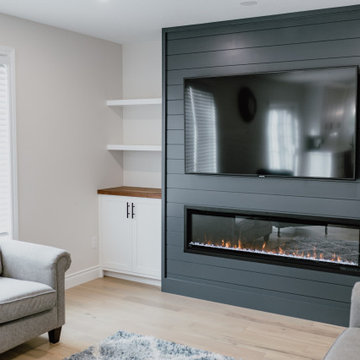
Medium sized contemporary open plan games room in Toronto with white walls, light hardwood flooring, a standard fireplace, a timber clad chimney breast, a wall mounted tv and brown floors.

The family room that doubles as the home office, is serving up a cozy fireplace glow, and netflix for each and every family member.
Medium sized country open plan games room in New York with blue walls, light hardwood flooring, a hanging fireplace, a timber clad chimney breast, a wall mounted tv, beige floors and tongue and groove walls.
Medium sized country open plan games room in New York with blue walls, light hardwood flooring, a hanging fireplace, a timber clad chimney breast, a wall mounted tv, beige floors and tongue and groove walls.

This family room addition created the perfect space to get together in this home. The many windows make this space similar to a sunroom in broad daylight. The light streaming in through the windows creates a beautiful and welcoming space. This addition features a fireplace, which was the perfect final touch for the space.
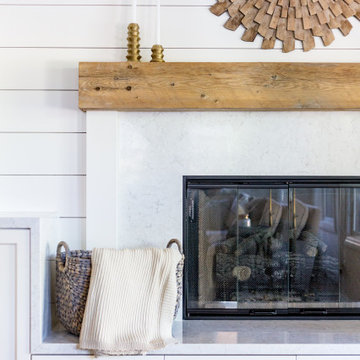
Medium sized nautical open plan games room in San Diego with white walls, dark hardwood flooring, a standard fireplace, a timber clad chimney breast and brown floors.
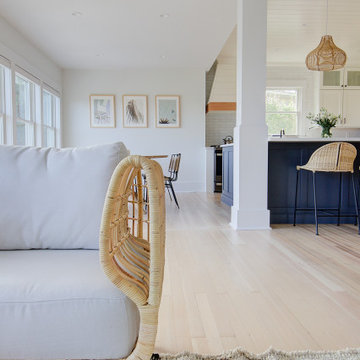
Completely remodeled beach house with an open floor plan, beautiful light wood floors and an amazing view of the water. After walking through the entry with the open living room on the right you enter the expanse with the sitting room at the left and the family room to the right. The original double sided fireplace is updated by removing the interior walls and adding a white on white shiplap and brick combination separated by a custom wood mantle the wraps completely around.
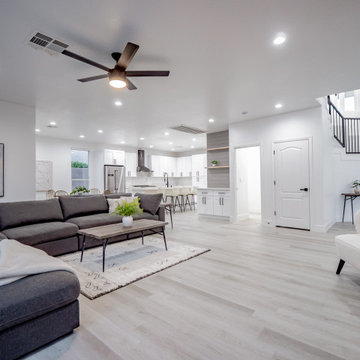
This is an example of a medium sized modern open plan games room in Las Vegas with white walls, laminate floors, a standard fireplace, a timber clad chimney breast and grey floors.
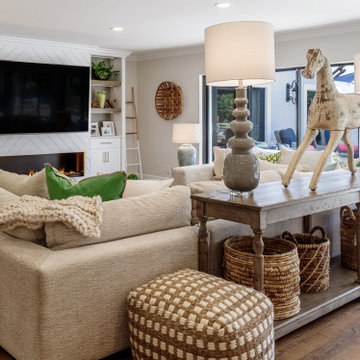
This cozy family room features a custom wall unit with chevron pattern shiplap and a vapor fireplace. Reclaimed wood furniture and distressed antiques are mixed in with rustic baskets and interesting textures.
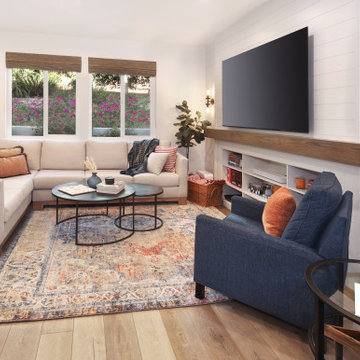
Clean, colorful living space with added storage, durable fabrics
Photo of a small modern open plan games room in Orange County with white walls, vinyl flooring, no fireplace, a timber clad chimney breast, a wall mounted tv, brown floors and tongue and groove walls.
Photo of a small modern open plan games room in Orange County with white walls, vinyl flooring, no fireplace, a timber clad chimney breast, a wall mounted tv, brown floors and tongue and groove walls.
Open Plan Games Room with a Timber Clad Chimney Breast Ideas and Designs
1