Open Plan Games Room with Blue Floors Ideas and Designs
Refine by:
Budget
Sort by:Popular Today
1 - 20 of 153 photos
Item 1 of 3
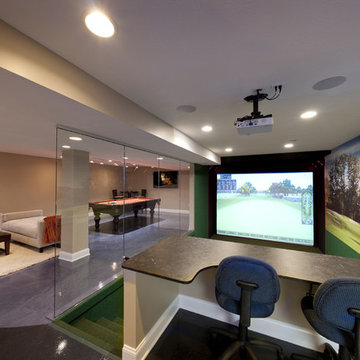
A Virtual Golf Simulator with custom carpet wall mural is the feature point of this media room. In this space a clear glass wall was used to separate the Virtual Sports area from the living area for safety reasons.
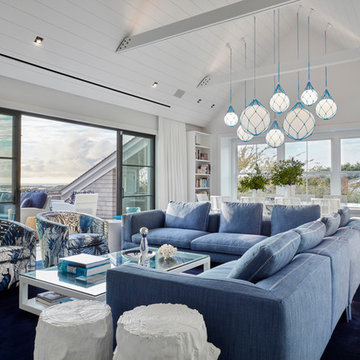
This is an example of a coastal open plan games room in New York with white walls, carpet and blue floors.
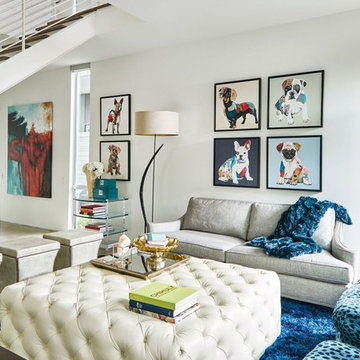
Although the architecture is contemporary and the overall design is modern and sophisticated, the use of color and key accessories make this home feel warm and inviting.
Design: Wesley-Wayne Interiors
Photo: Stephen Karlisch

After shot of the family room built in area
Custom white built in bookcase. Always display your accessories with the right amount
Large classic open plan games room in Miami with blue walls, carpet, a standard fireplace, a wooden fireplace surround, a wall mounted tv and blue floors.
Large classic open plan games room in Miami with blue walls, carpet, a standard fireplace, a wooden fireplace surround, a wall mounted tv and blue floors.

In the original part of the house there was a large room with a walkway through the middle. We turned the smaller side of the room into a beautiful library to house their books. Custom cabinetry houses a window seating extra storage featuring stunning custom cabinetry lighting.
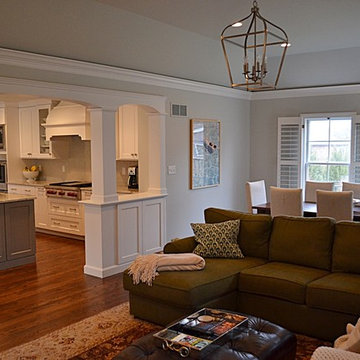
Here is the completed family room looking North. We raised the the bottom chord of the roof truss to gain ceiling height from 8ft to 10ft. We enlarged the connection between the family rm and new kitchen to make it one space.
Chris Marshall
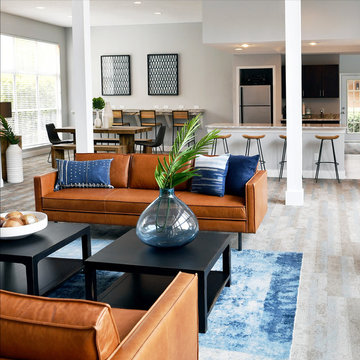
PHOTOGRAPHY:
Gaby Mendivil
West Elm Designers:
@walker.harmony , @maria214
Inspiration for an expansive bohemian open plan games room in Charlotte with grey walls, carpet, no fireplace and blue floors.
Inspiration for an expansive bohemian open plan games room in Charlotte with grey walls, carpet, no fireplace and blue floors.
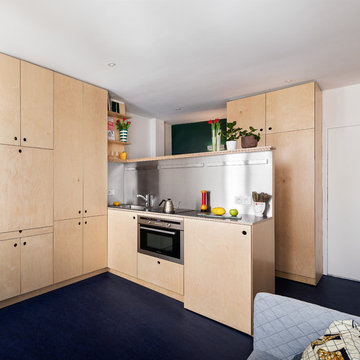
This is an example of a small contemporary open plan games room with green walls, lino flooring, no fireplace, a concealed tv and blue floors.
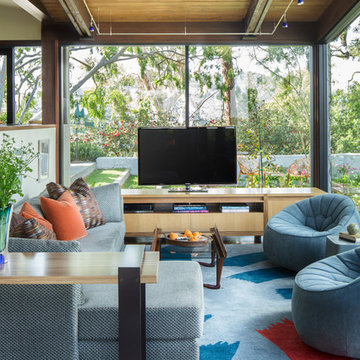
Mike Kelley
This is an example of a large contemporary open plan games room in Los Angeles with a freestanding tv, concrete flooring and blue floors.
This is an example of a large contemporary open plan games room in Los Angeles with a freestanding tv, concrete flooring and blue floors.

Mark Lohman
Inspiration for a large country open plan games room in Los Angeles with yellow walls, light hardwood flooring and blue floors.
Inspiration for a large country open plan games room in Los Angeles with yellow walls, light hardwood flooring and blue floors.

A stair tower provides a focus form the main floor hallway. 22 foot high glass walls wrap the stairs which also open to a two story family room. A wide fireplace wall is flanked by recessed art niches.
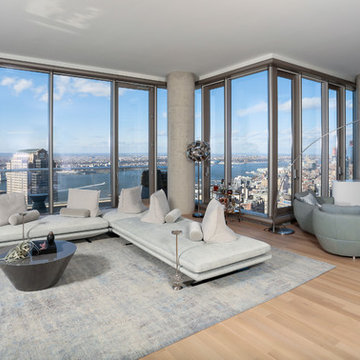
Cabinet Tronix, specialists in high quality TV lift furniture for 15 years, worked closely with Nadine Homann of NHIdesign Studios to create an area where TV could be watched then hidden when needed.
This amazing project was in New York City. The TV lift furniture is the Malibu design with a Benjamin Moore painted finish.
Photography by Eric Striffler Photography.
https://www.cabinet-tronix.com/tv-lift-cabinets/malibu-rounded-tv-furniture/
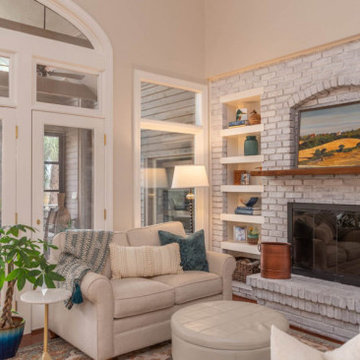
Photo of a medium sized beach style open plan games room in Atlanta with beige walls, dark hardwood flooring, a standard fireplace, a brick fireplace surround, a freestanding tv and blue floors.
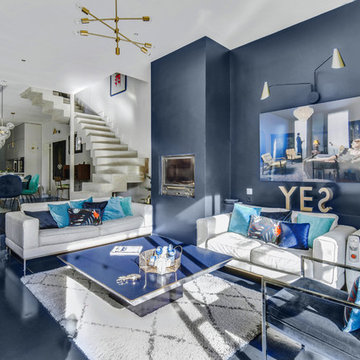
Large contemporary open plan games room in Paris with blue walls, a standard fireplace and blue floors.
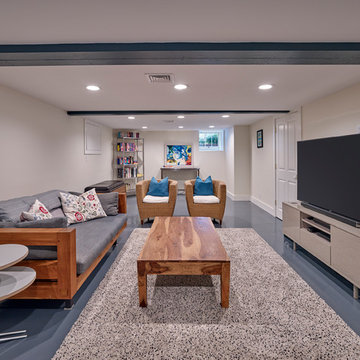
This additional basement family room adds more lounging space to this home. It has an oversized home theater and cool soothing colors of gray and slate blue hues.
Don Pearse Photographer
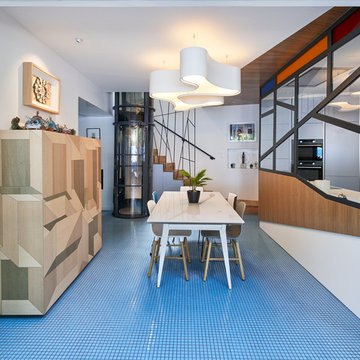
Salle à manger au design très moderne.
Le sol en mosaïque bleu reprend les codes de l'esthétique balnéaire. Des motifs géométriques se retrouvent à la fois sur le magnifique buffet en marqueterie, la grande verrière de cuisine en acier, et garde-corps d'escalier, tous réalisés sur-mesure.
Photographies © David GIANCATARINA
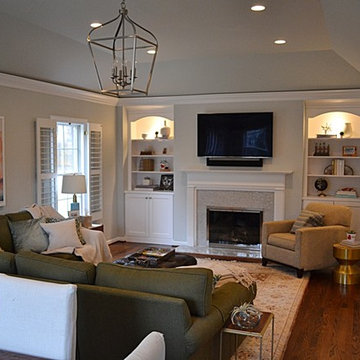
Here is the completed family room looking South. We raised the the bottom chord of the roof truss to gain ceiling height from 8ft to 10ft. We enlarged the connection between the family rm and new kitchen to make it one space. The mantle was refinished and tile was added around the fireplace. New book shelves were added flanking the fireplace.
Chris Marshall
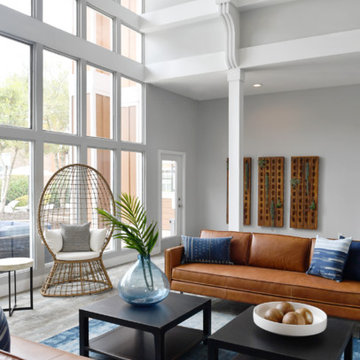
PHOTOGRAPHY:
Gaby Mendivil
West Elm Designers:
@walker.harmony , @maria214
This is an example of a large bohemian open plan games room in Charlotte with grey walls, carpet, no fireplace and blue floors.
This is an example of a large bohemian open plan games room in Charlotte with grey walls, carpet, no fireplace and blue floors.
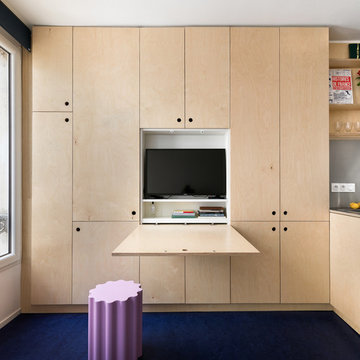
Photo of a small contemporary open plan games room with white walls, lino flooring, no fireplace, a concealed tv and blue floors.
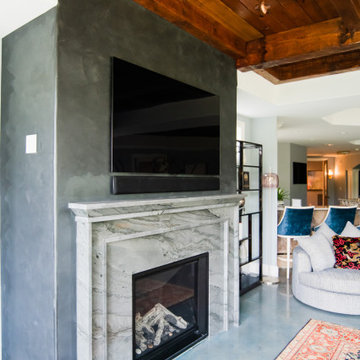
The lake level of this home was dark and dreary. Everywhere you looked, there was brown... dark brown painted window casings, door casings, and baseboards... brown stained concrete (in bad shape), brown wood countertops, brown backsplash tile, and black cabinetry. We refinished the concrete floor into a beautiful water blue, removed the rustic stone fireplace and created a beautiful quartzite stone surround, used quartzite countertops that flow with the new marble mosaic backsplash, lightened up the cabinetry in a soft gray, and added lots of layers of color in the furnishings. The result is was a fun space to hang out with family and friends.
Rugs by Roya Rugs, sofa by Tomlinson, sofa fabric by Cowtan & Tout, bookshelves by Vanguard, coffee table by ST2, floor lamp by Vistosi.
Open Plan Games Room with Blue Floors Ideas and Designs
1