Open Plan Games Room with Brown Floors Ideas and Designs
Refine by:
Budget
Sort by:Popular Today
21 - 40 of 26,200 photos
Item 1 of 3

This is an example of a medium sized beach style open plan games room in San Diego with white walls, medium hardwood flooring, a wall mounted tv, brown floors, a timber clad ceiling and tongue and groove walls.

Large rural open plan games room in Austin with black walls, medium hardwood flooring, a standard fireplace, a timber clad chimney breast, a wall mounted tv, brown floors, exposed beams and tongue and groove walls.

Double height Sheer covered windows allow the entire room to flood with soft light. The sectional faces the fireplace and the TV, which is great for cozy movie watching. The twin demilune chests and artwork flank the fireplace keep with the symmetry of the room while adding the color the family wanted
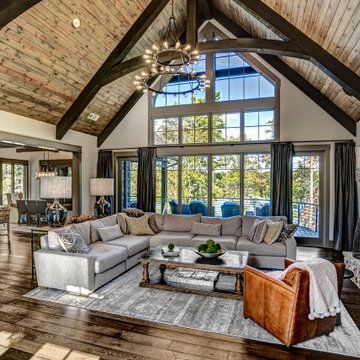
Large classic open plan games room in Other with beige walls, medium hardwood flooring, a standard fireplace, a stone fireplace surround, a wall mounted tv, brown floors and a vaulted ceiling.

This is an example of a large coastal open plan games room in Dallas with grey walls, porcelain flooring, a standard fireplace, a stone fireplace surround, a wall mounted tv, brown floors, a vaulted ceiling and a chimney breast.
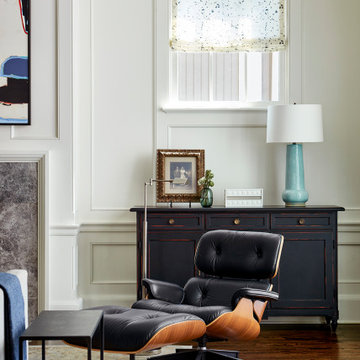
Medium sized traditional open plan games room in Atlanta with white walls, dark hardwood flooring, a standard fireplace, a stone fireplace surround, no tv, brown floors and panelled walls.
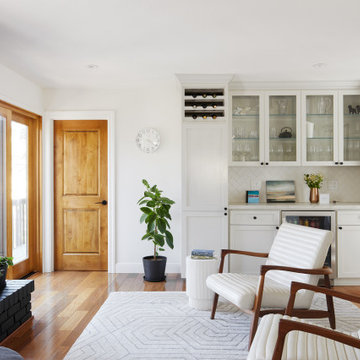
Small contemporary open plan games room in San Francisco with a home bar, white walls, dark hardwood flooring, a standard fireplace, a brick fireplace surround, no tv and brown floors.
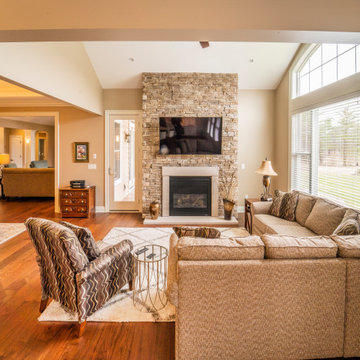
Photo of a medium sized traditional open plan games room in Other with beige walls, medium hardwood flooring, a standard fireplace, a stone fireplace surround, a wall mounted tv, brown floors and a vaulted ceiling.

By using an area rug to define the seating, a cozy space for hanging out is created while still having room for the baby grand piano, a bar and storage.
Tiering the millwork at the fireplace, from coffered ceiling to floor, creates a graceful composition, giving focus and unifying the room by connecting the coffered ceiling to the wall paneling below. Light fabrics are used throughout to keep the room light, warm and peaceful- accenting with blues.

Different textures and colors with wallpaper and wood.
Photo of a large contemporary open plan games room in Minneapolis with grey walls, vinyl flooring, a ribbon fireplace, a wall mounted tv, brown floors and wood walls.
Photo of a large contemporary open plan games room in Minneapolis with grey walls, vinyl flooring, a ribbon fireplace, a wall mounted tv, brown floors and wood walls.

Rodwin Architecture & Skycastle Homes
Location: Boulder, Colorado, USA
Interior design, space planning and architectural details converge thoughtfully in this transformative project. A 15-year old, 9,000 sf. home with generic interior finishes and odd layout needed bold, modern, fun and highly functional transformation for a large bustling family. To redefine the soul of this home, texture and light were given primary consideration. Elegant contemporary finishes, a warm color palette and dramatic lighting defined modern style throughout. A cascading chandelier by Stone Lighting in the entry makes a strong entry statement. Walls were removed to allow the kitchen/great/dining room to become a vibrant social center. A minimalist design approach is the perfect backdrop for the diverse art collection. Yet, the home is still highly functional for the entire family. We added windows, fireplaces, water features, and extended the home out to an expansive patio and yard.
The cavernous beige basement became an entertaining mecca, with a glowing modern wine-room, full bar, media room, arcade, billiards room and professional gym.
Bathrooms were all designed with personality and craftsmanship, featuring unique tiles, floating wood vanities and striking lighting.
This project was a 50/50 collaboration between Rodwin Architecture and Kimball Modern

Country farmhouse with joined family room and kitchen.
Medium sized country open plan games room in Seattle with white walls, medium hardwood flooring, no fireplace, a wall mounted tv, brown floors and tongue and groove walls.
Medium sized country open plan games room in Seattle with white walls, medium hardwood flooring, no fireplace, a wall mounted tv, brown floors and tongue and groove walls.

A stair tower provides a focus form the main floor hallway. 22 foot high glass walls wrap the stairs which also open to a two story family room. A wide fireplace wall is flanked by recessed art niches.
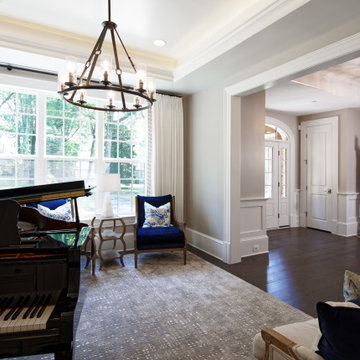
Photo of a medium sized classic open plan games room in DC Metro with a music area, a drop ceiling, grey walls, no fireplace, brown floors and dark hardwood flooring.

Photo of a mediterranean open plan games room in Dallas with white walls, dark hardwood flooring, a standard fireplace, a wall mounted tv, brown floors and a vaulted ceiling.
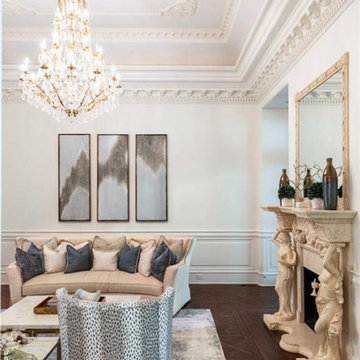
Soft Modern Classic with a touch of elegance.
This is an example of a medium sized classic open plan games room in Atlanta with white walls, dark hardwood flooring, a standard fireplace, a stone fireplace surround, a built-in media unit, brown floors and a drop ceiling.
This is an example of a medium sized classic open plan games room in Atlanta with white walls, dark hardwood flooring, a standard fireplace, a stone fireplace surround, a built-in media unit, brown floors and a drop ceiling.
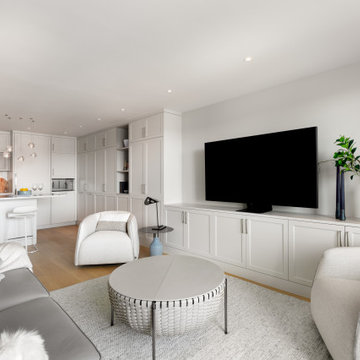
Inspiration for a small traditional open plan games room in Vancouver with white walls, no fireplace, a freestanding tv and brown floors.
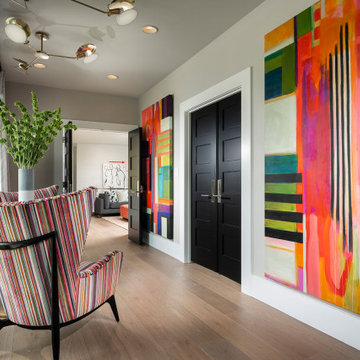
Expansive modern open plan games room in Other with a game room, grey walls, light hardwood flooring, a wall mounted tv and brown floors.
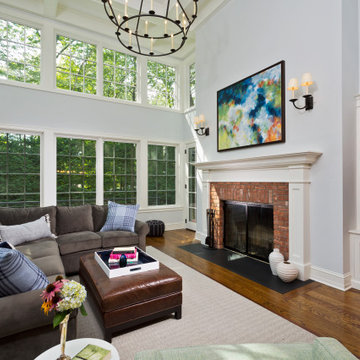
Photo of a large traditional open plan games room in Boston with medium hardwood flooring, a standard fireplace, a brick fireplace surround, a built-in media unit, brown floors, a coffered ceiling and white walls.
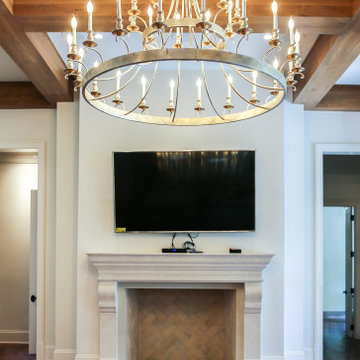
Inspiration for a large traditional open plan games room in New Orleans with white walls, medium hardwood flooring, a standard fireplace, a stone fireplace surround, a wall mounted tv, brown floors and exposed beams.
Open Plan Games Room with Brown Floors Ideas and Designs
2