Open Plan Games Room with Green Walls Ideas and Designs
Refine by:
Budget
Sort by:Popular Today
41 - 60 of 2,044 photos
Item 1 of 3
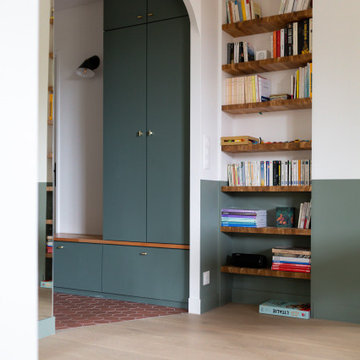
This is an example of a large modern open plan games room in Paris with green walls, light hardwood flooring, no fireplace, a concealed tv and brown floors.

Medium sized contemporary open plan games room in Grenoble with green walls, vinyl flooring, a wall mounted tv, brown floors and brick walls.
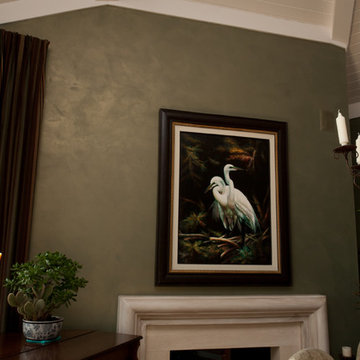
Medium sized traditional open plan games room in Minneapolis with green walls, a standard fireplace and a tiled fireplace surround.

Inspiration for a medium sized midcentury open plan games room in New York with a reading nook, green walls, cork flooring, a standard fireplace, a brick fireplace surround and brown floors.
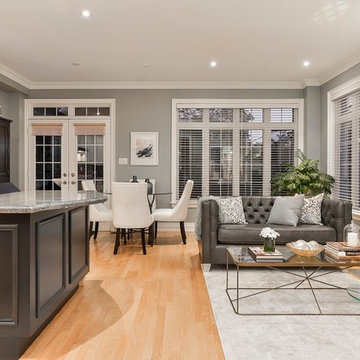
Inspiration for a medium sized contemporary open plan games room in Toronto with green walls, medium hardwood flooring, a standard fireplace, a wooden fireplace surround and beige floors.
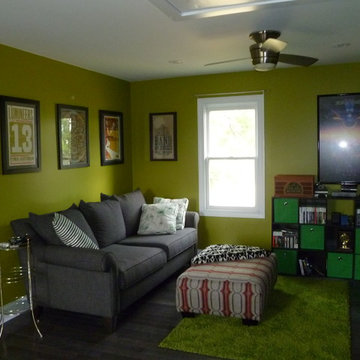
Young professional homeowners with a love of color and modern style created a great second floor family space.
Medium sized contemporary open plan games room in Nashville with green walls, medium hardwood flooring and a freestanding tv.
Medium sized contemporary open plan games room in Nashville with green walls, medium hardwood flooring and a freestanding tv.
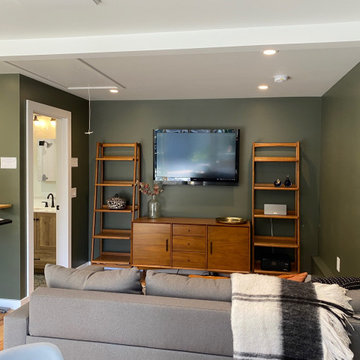
Small traditional open plan games room in San Francisco with green walls, light hardwood flooring, a wall mounted tv and beige floors.
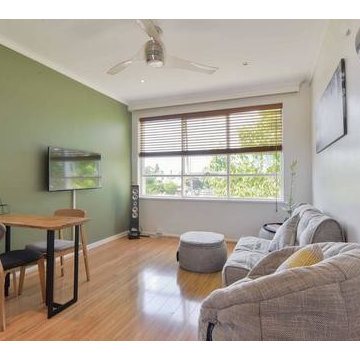
Le mobilier Ambient Lounge est élégant, doux, léger et lumineux. Le vert sur le mur apporte une légèreté et une douceur dans ce petit appartement AirBnB du centre-ville. Le mobilier Ambient Lounge a su donner à la pièce du caractère, du confort et de la fraîcheur. Le ventilateur en acier inoxydable au plafond ajoute un élément design et se fond parfaitement dans l’espace. Le parquet illumine également la pièce et donne un effet de grandeur. Une table pour le dîner et un téléviseur indispensable pour les petits budgets, ont été ajoutés. Cette rénovation à petit budget réalisée avec soin permet d’ajouter de la valeur et de l’attractivité au bien AirBnB.
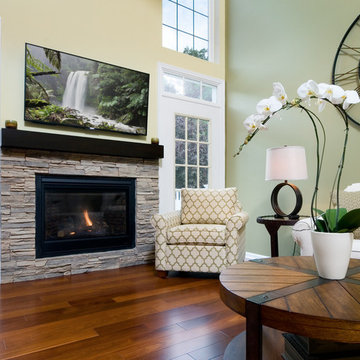
Here you can see the gas fireplace with stone surround. The wood mantle was stained to match the kitchen cabinetry, which created harmony between the two areas. To satisfy our clients' needs for an open floorplan, our designer pushed their furniture to the perimeter and we mounted their television above the fireplace. These changes created the uncluttered, traffic free living area our clients were seeking.
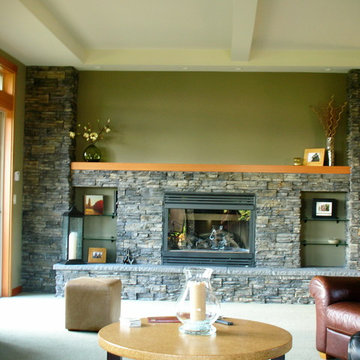
Great room / Media Room
Inspiration for a large classic open plan games room in Phoenix with a home bar, green walls, carpet, a standard fireplace, a stone fireplace surround and a concealed tv.
Inspiration for a large classic open plan games room in Phoenix with a home bar, green walls, carpet, a standard fireplace, a stone fireplace surround and a concealed tv.
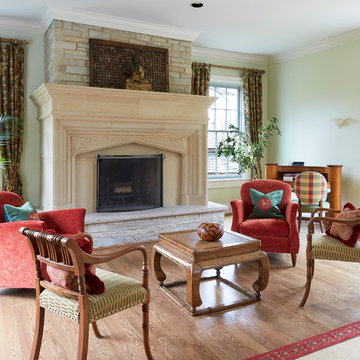
A traditional tudor style stone fireplace was added to a plain stone wall to add European sophistication to this bright airy room with views from all sides to the home's wooded grounds
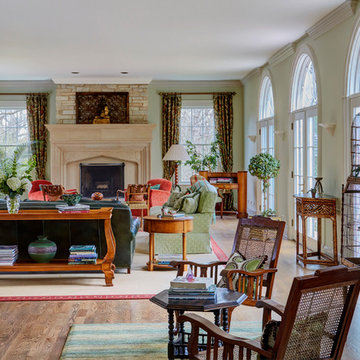
A traditional tudor style stone fireplace was added to a plain stone wall to add European sophistication to this bright airy room with views from all sides to the home's wooded grounds

La grande hauteur sous plafond a permis de créer une mezzanine confortable avec un lit deux places et une échelle fixe, ce qui est un luxe dans une petite surface: tous les espaces sont bien définis, et non deux-en-un. L'entrée se situe sous la mezzanine, et à sa gauche se trouve la salle d'eau. Le tout amène au salon, coin dînatoire et cuisine ouverte.
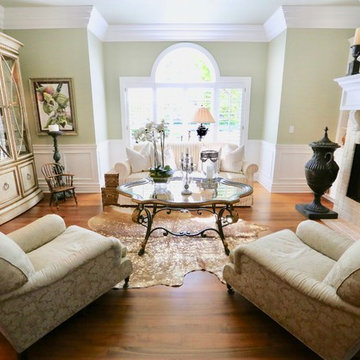
Photo of a medium sized classic open plan games room in Seattle with green walls, medium hardwood flooring, a standard fireplace, a stone fireplace surround, no tv and brown floors.
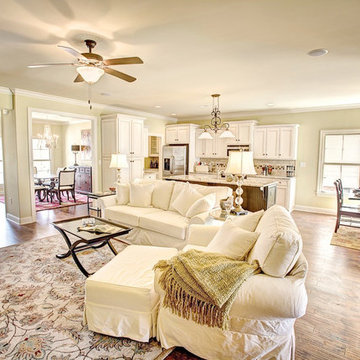
This is an example of a medium sized traditional open plan games room in Birmingham with medium hardwood flooring, a standard fireplace, a stone fireplace surround and green walls.
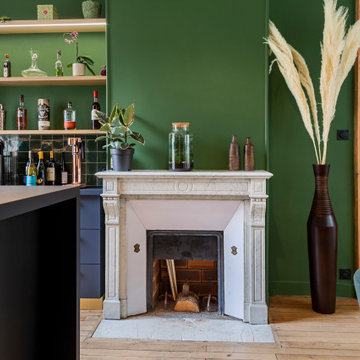
Aménagement d'une salle à manger avec cuisine ouverte
Mise en couleur de l'espace cuisine pour hiérarchiser les espaces
Cuisine en Fenix noir mat, poignées et plinthes laiton, étagères en placage chêne clair
Crédence en zelliges vertes assorties aux murs
Luminaires noir et or en rappel
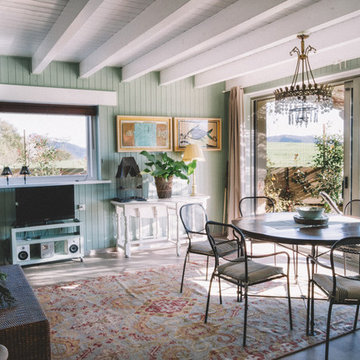
kuttco fotografía
Design ideas for a medium sized rural open plan games room in Other with green walls, medium hardwood flooring, no fireplace and no tv.
Design ideas for a medium sized rural open plan games room in Other with green walls, medium hardwood flooring, no fireplace and no tv.
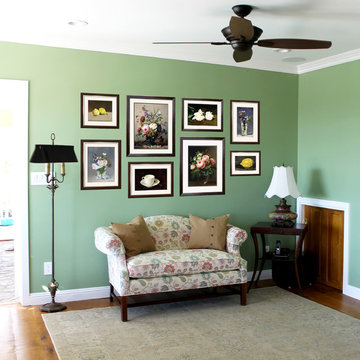
Antique lamps, floral reupholstered love seat, and framed wall art pair well in this colorful family room.
Design ideas for a medium sized traditional open plan games room in Los Angeles with green walls, medium hardwood flooring, a standard fireplace, a wooden fireplace surround and a wall mounted tv.
Design ideas for a medium sized traditional open plan games room in Los Angeles with green walls, medium hardwood flooring, a standard fireplace, a wooden fireplace surround and a wall mounted tv.
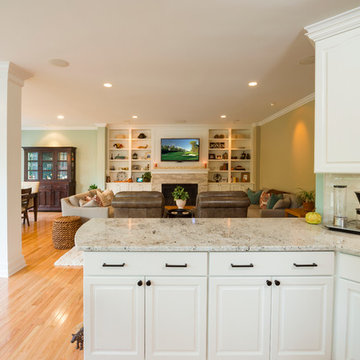
The portion of the space to the left of the column was added to the back of our clients' home to give them an expanded yet still casual and open dining space. The original breakfast area was converted to a play area for their 2-year-old.
A fireplace that was originally on the back of the home was relocated to the current wall of the Family Room, and flanked with built-in cabinets, tile, and a millwork surround for the TV.
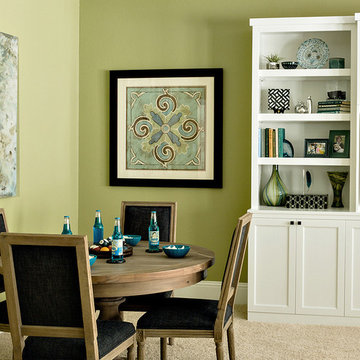
This gameroom was designed for teens and parents colors are green and blue. Custom built-ins were added to give storage, house their TV and create a desk area. Sherwin William 6423 Rye Grass wall color
Open Plan Games Room with Green Walls Ideas and Designs
3